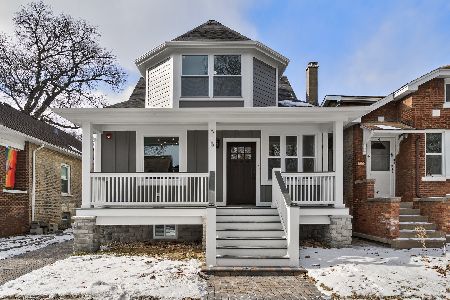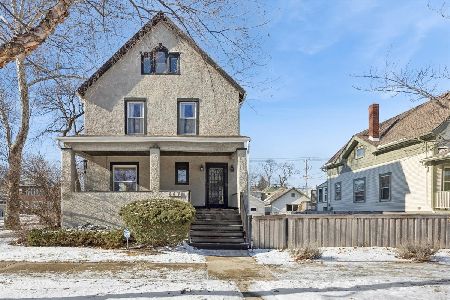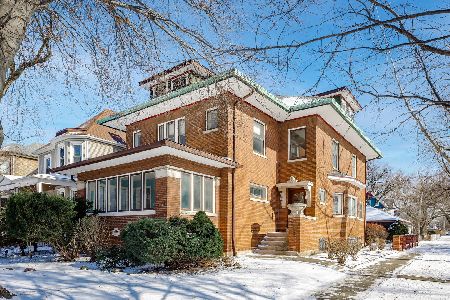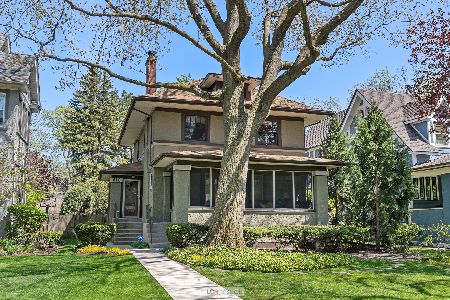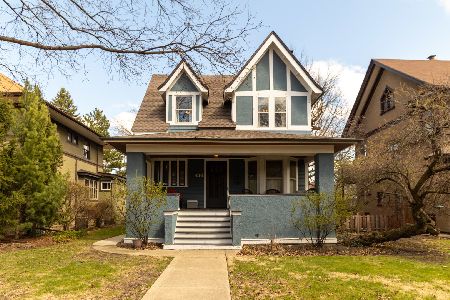422 Elmwood Avenue, Oak Park, Illinois 60302
$562,000
|
Sold
|
|
| Status: | Closed |
| Sqft: | 0 |
| Cost/Sqft: | — |
| Beds: | 4 |
| Baths: | 3 |
| Year Built: | 1894 |
| Property Taxes: | $17,688 |
| Days On Market: | 2168 |
| Lot Size: | 0,20 |
Description
With the flair and presence of a classic Victorian era home, 422 S Elmwood offers the modern luxuries expected of today's living while preserving the classic characteristics of the Colonial Revival and Victorian past. The main floor is open, airy and flows beautifully for entertaining. The living room is complimented by a reading room, furnished with a wood burning fireplace and built-in bookcases. The living room flows seamlessly into the formal dining room and the expansive galley kitchen. The kitchen features newer appliances, including a Viking stove with vented exhaust- ideal for those with a passion for cooking. In addition to the generous counter space, a highlight of the kitchen is the view overlooking your extra-wide backyard gardens. At 50 feet wide, your opportunities for the back yard are limited only by your imagination. A dedicated walk-in pantry and powder room complete the main floor. A stately stair case, adorned with original mill work and stained glass accents, introduce you to the upper level; where all 4 bedrooms and 2 full baths await. The shared full bath was re-done by the previous owners and inspired by the storied Biltmore Estate in North Carolina. The master bathroom is a 2019 addition and was finished with modern, yet timeless design finishes. The lower level of the home features a recreation room, laundry room, W/C, and generous storage closets. Several of the notable upgrades include high velocity air conditioning, additional heating elements installed, new fencing, new kitchen appliances, and updated light fixtures. Oak Park's tree lined streets, historic architecture, ever expanding neighborhood amenities, and easy access to the Chicago's Loop and interstate has given rise to its growing popularity and demand. 422 S Elmwood is conveniently located with superior access to the Green and Blue CTA train stops, the Interstate, Jewel supermarket, the new Pete's Fresh Market, acclaimed schools and a flourishing restaurant scene. Let your next chapter begin with this beautiful home!
Property Specifics
| Single Family | |
| — | |
| Colonial,Victorian | |
| 1894 | |
| Full | |
| — | |
| No | |
| 0.2 |
| Cook | |
| — | |
| — / Not Applicable | |
| None | |
| Lake Michigan,Public | |
| Public Sewer | |
| 10646716 | |
| 16074230110000 |
Nearby Schools
| NAME: | DISTRICT: | DISTANCE: | |
|---|---|---|---|
|
High School
Oak Park & River Forest High Sch |
200 | Not in DB | |
Property History
| DATE: | EVENT: | PRICE: | SOURCE: |
|---|---|---|---|
| 26 Aug, 2013 | Sold | $613,000 | MRED MLS |
| 8 Jul, 2013 | Under contract | $650,000 | MRED MLS |
| 28 Jun, 2013 | Listed for sale | $650,000 | MRED MLS |
| 31 May, 2016 | Sold | $479,000 | MRED MLS |
| 3 May, 2016 | Under contract | $485,000 | MRED MLS |
| — | Last price change | $500,000 | MRED MLS |
| 2 Oct, 2015 | Listed for sale | $530,000 | MRED MLS |
| 27 Jul, 2020 | Sold | $562,000 | MRED MLS |
| 22 Jun, 2020 | Under contract | $569,500 | MRED MLS |
| 25 Feb, 2020 | Listed for sale | $569,500 | MRED MLS |
Room Specifics
Total Bedrooms: 4
Bedrooms Above Ground: 4
Bedrooms Below Ground: 0
Dimensions: —
Floor Type: Hardwood
Dimensions: —
Floor Type: Hardwood
Dimensions: —
Floor Type: Carpet
Full Bathrooms: 3
Bathroom Amenities: —
Bathroom in Basement: 1
Rooms: Attic,Pantry,Recreation Room
Basement Description: Partially Finished
Other Specifics
| — | |
| — | |
| — | |
| — | |
| — | |
| 50 X 174.50 | |
| Full,Interior Stair,Unfinished | |
| Full | |
| Hardwood Floors | |
| Double Oven, Microwave, Dishwasher, Refrigerator, Stainless Steel Appliance(s), Range Hood | |
| Not in DB | |
| Park, Pool, Tennis Court(s), Curbs, Sidewalks, Street Lights, Street Paved | |
| — | |
| — | |
| Wood Burning |
Tax History
| Year | Property Taxes |
|---|---|
| 2013 | $19,190 |
| 2016 | $15,465 |
| 2020 | $17,688 |
Contact Agent
Nearby Similar Homes
Nearby Sold Comparables
Contact Agent
Listing Provided By
Jameson Sotheby's Intl Realty


