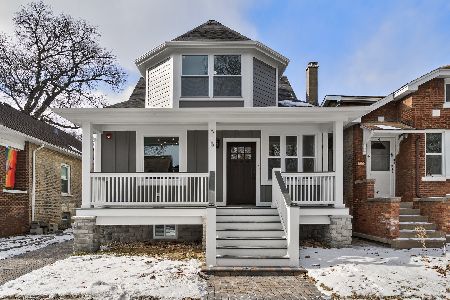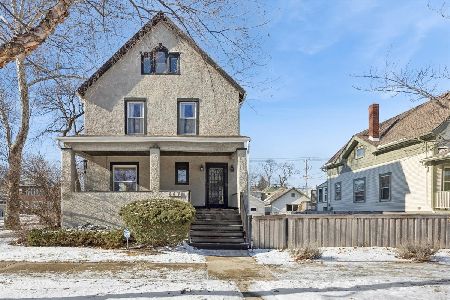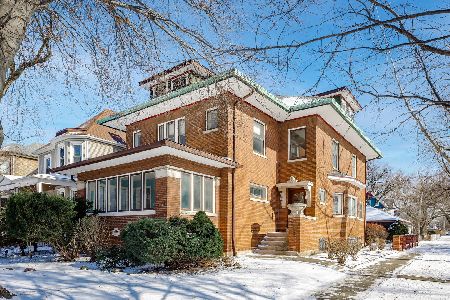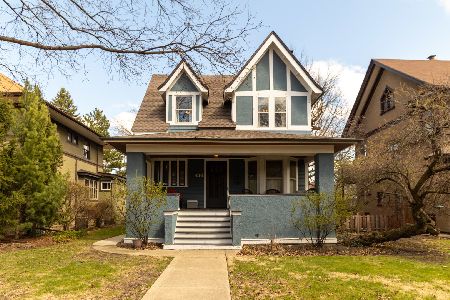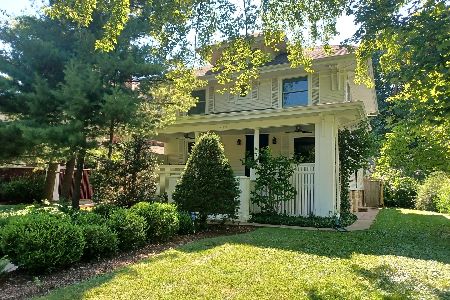418 Elmwood Avenue, Oak Park, Illinois 60302
$895,000
|
Sold
|
|
| Status: | Closed |
| Sqft: | 2,689 |
| Cost/Sqft: | $325 |
| Beds: | 4 |
| Baths: | 3 |
| Year Built: | 1909 |
| Property Taxes: | $21,556 |
| Days On Market: | 640 |
| Lot Size: | 0,00 |
Description
Few settings offer the vitality of this special Oak Park neighborhood. This appealing 4 bedroom home has an idyllic setting on North Elmwood, a wide tree-lined street in a walk to everywhere location. Discover all of the space and rich finishes that you've dreamed of finding in your new home. The Prairie style architectural detail is evidenced in the beautiful woodwork, moldings and trim. A screened front porch extends the outdoor season and has the charm of a painted clapboard ceiling accented with Prairie style lighting. The generous living room flows seamlessly into the dining room making for memorable gatherings where guests are enveloped by rich beamed ceilings and a cozy gas log fireplace with a wonderful combination of Prairie woodwork and vintage charm. Lovely original leaded glass windows are showcased by the light of the amber dining room chandelier. Beautiful oak floors give a warm ambiance to all of the rooms. The kitchen and family room are the heart of the home. A true chef's kitchen features sleek updates with high end stainless steel appliances, Ann Sacks tile backsplash, center island and storage galore with both a pantry closet and custom cabinet. Meal prep is a joy in this well designed and open space. The family room is made for entertaining! It is spacious and sunlit with a multitude of windows and high ceilings with recessed lighting. The mud room was designed to link the family room and kitchen and is appropriately finished with Prairie style trims. This enviable space is light, bright, airy and organized with its volume ceiling and high positioned windows. There are twin generously sized closets with raised panel doors - perfect for Midwest winter gear, sports equipment and backpacks. The powder room with classic marble flooring rounds out the first floor. The original oak staircase, flanked with Prairie woodwork brings you to the second floor bedrooms, all of generous size with roomy closets and much natural light. You can enjoy your morning coffee on the quaint balcony that provides a private perch view of the backyard and neighborhood. The lower level is finished with a large rec room, full bath with Jacuzzi tub and convenient laundry room. This flex space is worry free thanks to a fully transferable, lifetime warrantied French drain tile waterproofing system installed by Permaseal with a new sump pump in 2023. Mature and lush landscaping with flowering trees, low maintenance perennials, in-ground sprinkler system and a level 2 EV charger in the garage are the cherry on top of this lovely Oak Park home. The perfect center of town location and just in time to enjoy the OP Farmer's Market all summer and fall!
Property Specifics
| Single Family | |
| — | |
| — | |
| 1909 | |
| — | |
| — | |
| No | |
| 0 |
| Cook | |
| — | |
| 0 / Not Applicable | |
| — | |
| — | |
| — | |
| 12008351 | |
| 16072050050000 |
Nearby Schools
| NAME: | DISTRICT: | DISTANCE: | |
|---|---|---|---|
|
Grade School
Whittier Elementary School |
97 | — | |
|
Middle School
Gwendolyn Brooks Middle School |
97 | Not in DB | |
|
High School
Oak Park & River Forest High Sch |
200 | Not in DB | |
Property History
| DATE: | EVENT: | PRICE: | SOURCE: |
|---|---|---|---|
| 1 Jul, 2009 | Sold | $599,000 | MRED MLS |
| 4 May, 2009 | Under contract | $630,000 | MRED MLS |
| — | Last price change | $646,990 | MRED MLS |
| 22 Feb, 2008 | Listed for sale | $672,500 | MRED MLS |
| 29 Dec, 2020 | Sold | $420,000 | MRED MLS |
| 6 Sep, 2020 | Under contract | $425,000 | MRED MLS |
| 21 Aug, 2020 | Listed for sale | $425,000 | MRED MLS |
| 1 Jul, 2024 | Sold | $895,000 | MRED MLS |
| 6 May, 2024 | Under contract | $875,000 | MRED MLS |
| 2 May, 2024 | Listed for sale | $875,000 | MRED MLS |
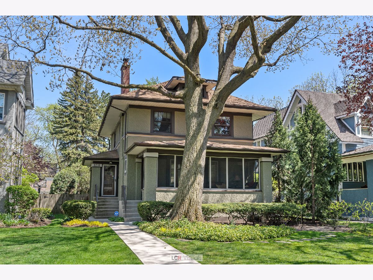
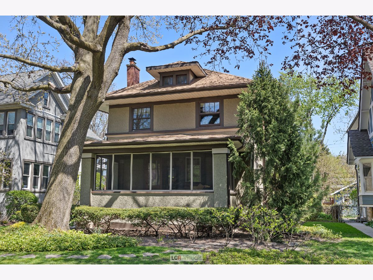
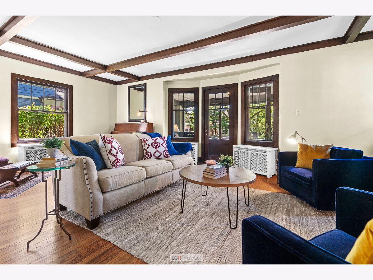
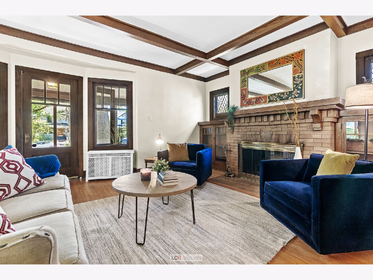
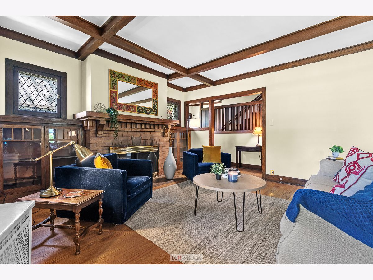
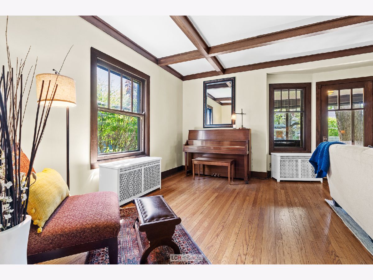
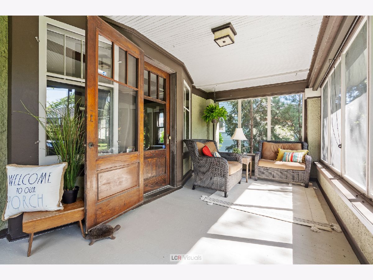
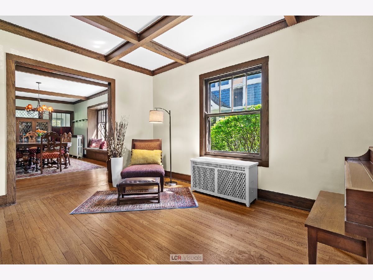
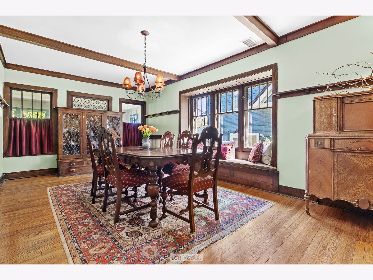
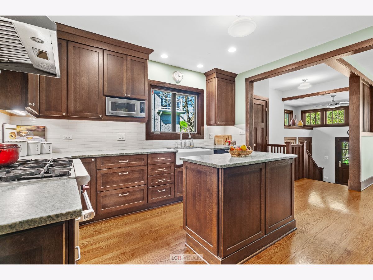
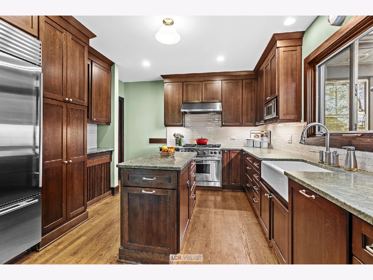
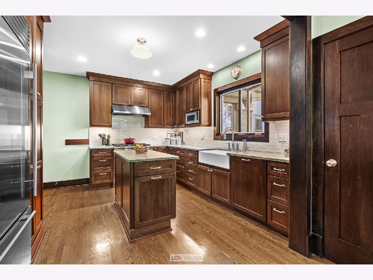
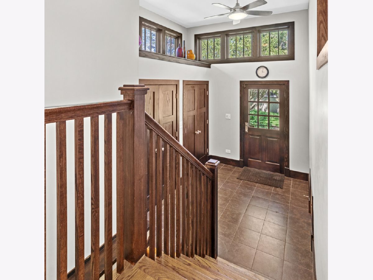
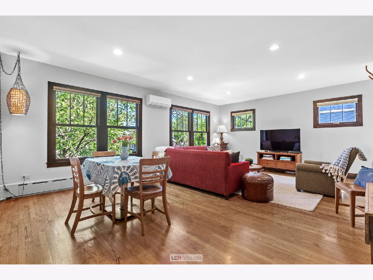
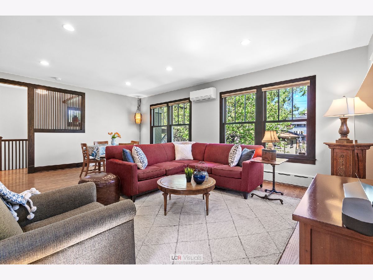
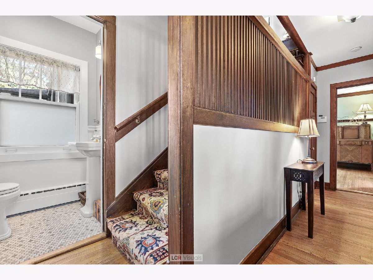
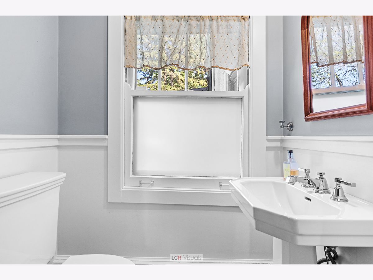
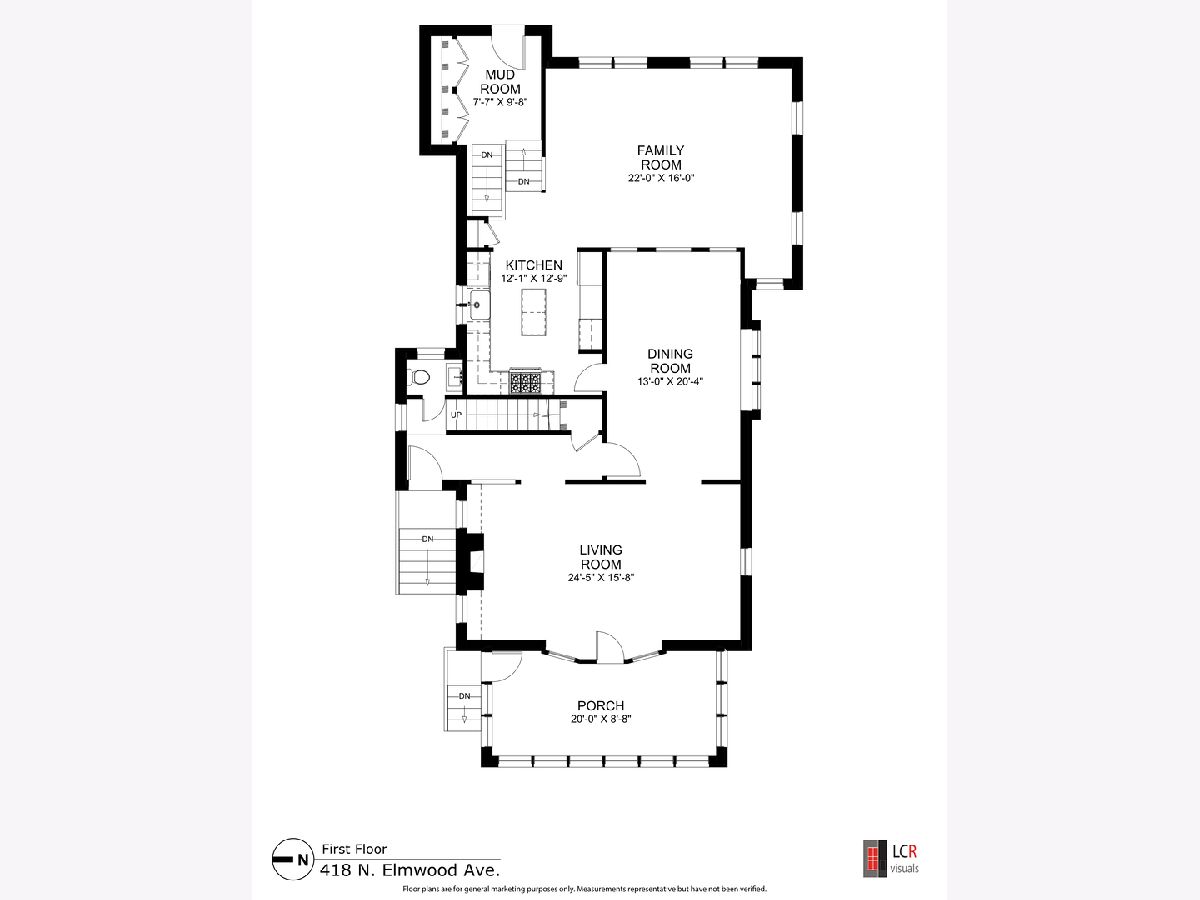
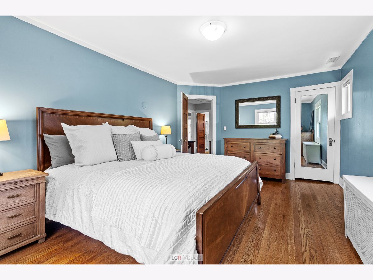
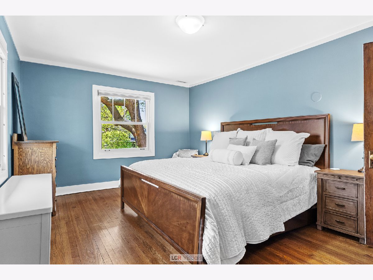
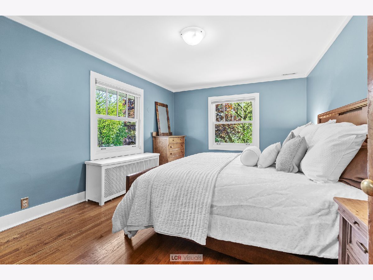
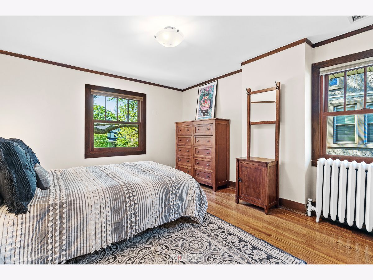
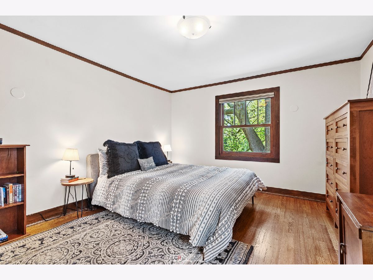
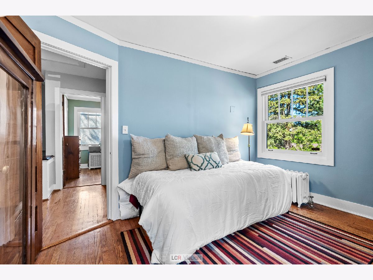
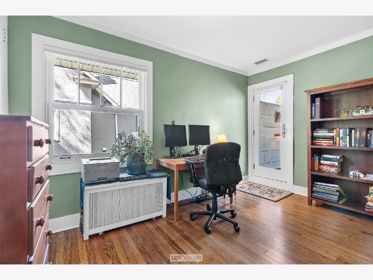
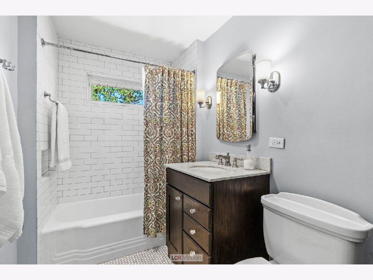
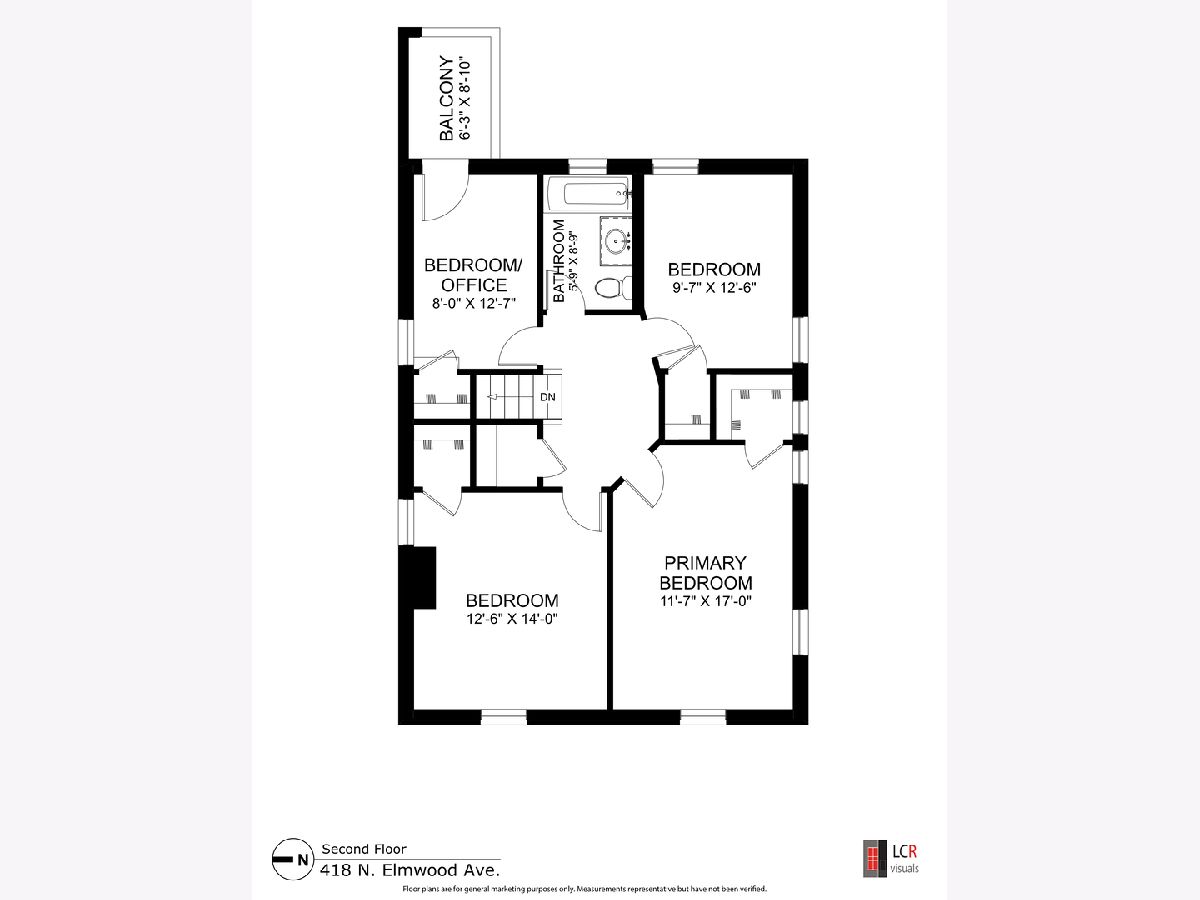
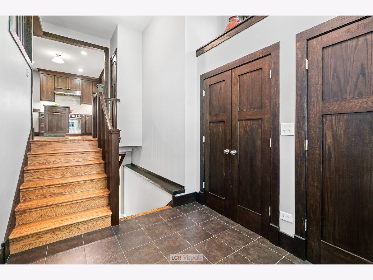
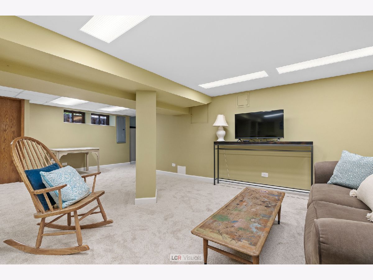
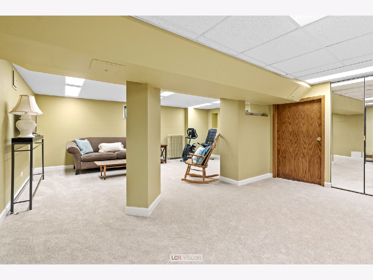
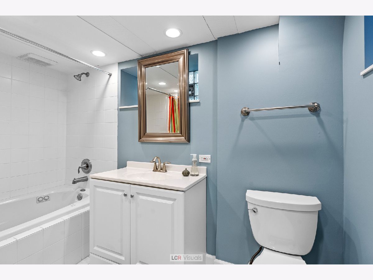
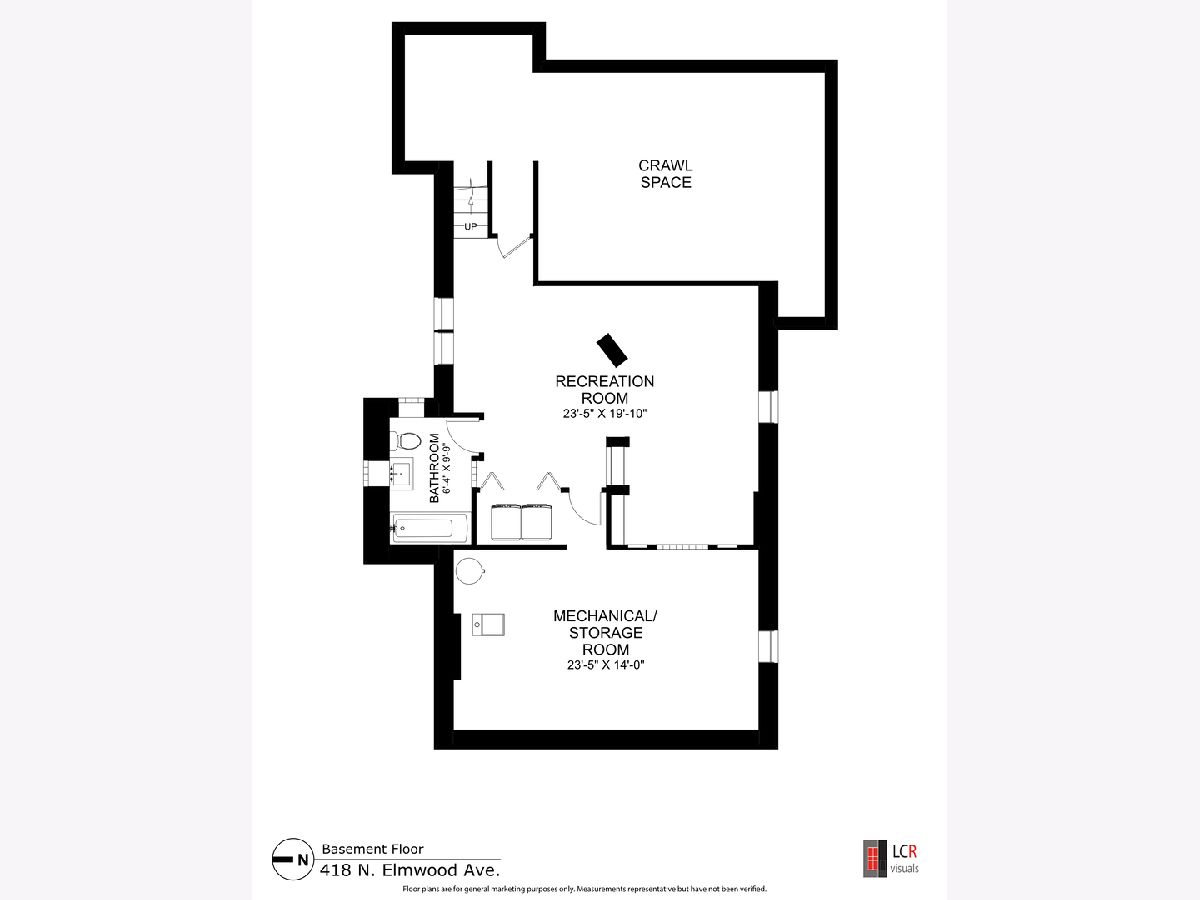
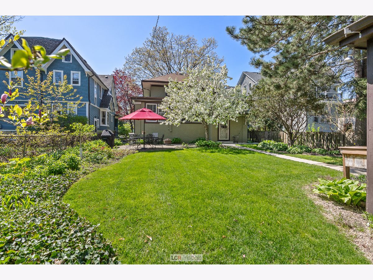
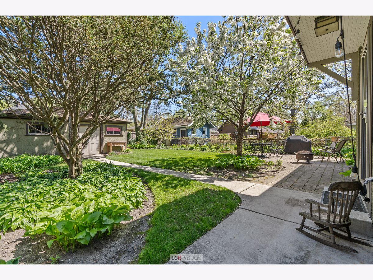
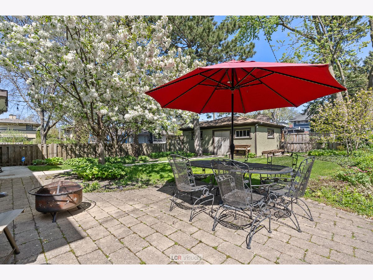
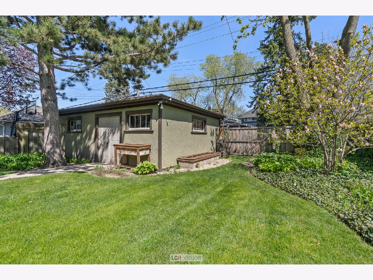
Room Specifics
Total Bedrooms: 4
Bedrooms Above Ground: 4
Bedrooms Below Ground: 0
Dimensions: —
Floor Type: —
Dimensions: —
Floor Type: —
Dimensions: —
Floor Type: —
Full Bathrooms: 3
Bathroom Amenities: Whirlpool
Bathroom in Basement: 1
Rooms: —
Basement Description: Finished
Other Specifics
| 2 | |
| — | |
| — | |
| — | |
| — | |
| 50 X 172 | |
| Pull Down Stair | |
| — | |
| — | |
| — | |
| Not in DB | |
| — | |
| — | |
| — | |
| — |
Tax History
| Year | Property Taxes |
|---|---|
| 2009 | $13,603 |
| 2020 | $14,282 |
| 2024 | $21,556 |
Contact Agent
Nearby Similar Homes
Nearby Sold Comparables
Contact Agent
Listing Provided By
Compass


