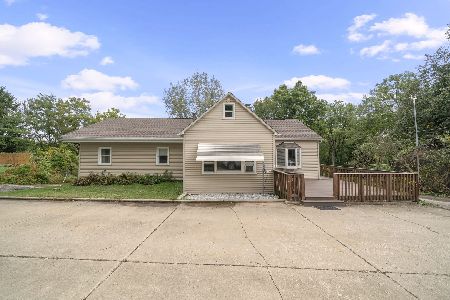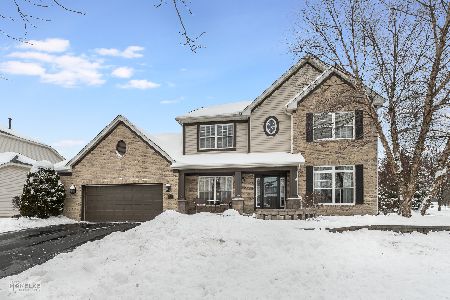414 Lennox Drive, Oswego, Illinois 60543
$250,000
|
Sold
|
|
| Status: | Closed |
| Sqft: | 2,700 |
| Cost/Sqft: | $98 |
| Beds: | 4 |
| Baths: | 3 |
| Year Built: | 2002 |
| Property Taxes: | $6,772 |
| Days On Market: | 5786 |
| Lot Size: | 0,00 |
Description
Just like new-open & clean in quaint neighborhood close to train. Kitchen remodeled/expanded with granite-lots of drawers-stylish comp/bar area & lots of lighting. Premium lot-front porch - 9' ceilings-42'' cabinets-fireplace with wd mantel. Bay breakfast area & upgraded windows. Walk-in closets. Full basement with rough-in. All appliances included & WOW-WHAT A BACKYARD & VIEW! Walk to school & settle in-quick close!
Property Specifics
| Single Family | |
| — | |
| Traditional | |
| 2002 | |
| Full | |
| EMPIRE B | |
| No | |
| — |
| Kendall | |
| Park Place | |
| 175 / Annual | |
| Other | |
| Public | |
| Public Sewer | |
| 07481603 | |
| 0307404013 |
Nearby Schools
| NAME: | DISTRICT: | DISTANCE: | |
|---|---|---|---|
|
Grade School
Fox Chase Elementary School |
308 | — | |
|
Middle School
Traughber Junior High School |
308 | Not in DB | |
|
High School
Oswego High School |
308 | Not in DB | |
Property History
| DATE: | EVENT: | PRICE: | SOURCE: |
|---|---|---|---|
| 4 Jun, 2010 | Sold | $250,000 | MRED MLS |
| 10 May, 2010 | Under contract | $263,500 | MRED MLS |
| — | Last price change | $269,000 | MRED MLS |
| 26 Mar, 2010 | Listed for sale | $269,000 | MRED MLS |
| 31 Oct, 2014 | Sold | $256,000 | MRED MLS |
| 17 Sep, 2014 | Under contract | $265,000 | MRED MLS |
| — | Last price change | $275,000 | MRED MLS |
| 30 Mar, 2014 | Listed for sale | $275,000 | MRED MLS |
| 7 Jun, 2019 | Sold | $320,000 | MRED MLS |
| 1 Apr, 2019 | Under contract | $314,900 | MRED MLS |
| 29 Mar, 2019 | Listed for sale | $314,900 | MRED MLS |
Room Specifics
Total Bedrooms: 4
Bedrooms Above Ground: 4
Bedrooms Below Ground: 0
Dimensions: —
Floor Type: Carpet
Dimensions: —
Floor Type: Carpet
Dimensions: —
Floor Type: Carpet
Full Bathrooms: 3
Bathroom Amenities: Separate Shower,Double Sink
Bathroom in Basement: 0
Rooms: —
Basement Description: Unfinished
Other Specifics
| 2 | |
| Concrete Perimeter | |
| Asphalt | |
| Patio | |
| Landscaped | |
| 70X153X73X175 | |
| Unfinished | |
| Full | |
| — | |
| Range, Microwave, Dishwasher, Refrigerator, Washer, Dryer, Disposal | |
| Not in DB | |
| Sidewalks, Street Lights, Street Paved | |
| — | |
| — | |
| Wood Burning, Gas Starter |
Tax History
| Year | Property Taxes |
|---|---|
| 2010 | $6,772 |
| 2014 | $7,514 |
| 2019 | $7,708 |
Contact Agent
Nearby Similar Homes
Contact Agent
Listing Provided By
Baird & Warner








