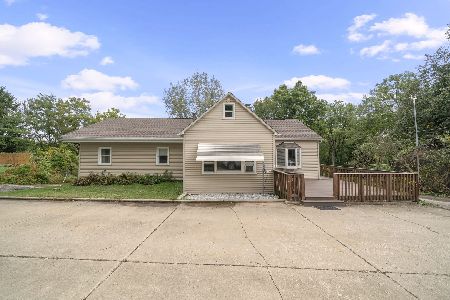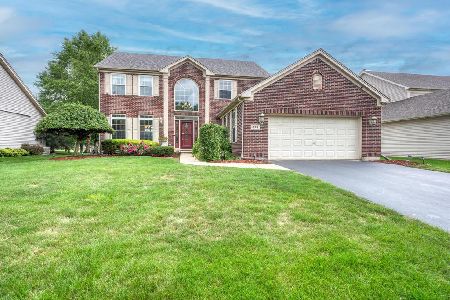416 Lennox Drive, Oswego, Illinois 60543
$287,000
|
Sold
|
|
| Status: | Closed |
| Sqft: | 2,776 |
| Cost/Sqft: | $104 |
| Beds: | 5 |
| Baths: | 3 |
| Year Built: | 2003 |
| Property Taxes: | $8,242 |
| Days On Market: | 2940 |
| Lot Size: | 0,22 |
Description
Welcome to this absolute stunner in Park Place, a highly desirable community near downtown Oswego. This 5 bedroom, 2.5 bath home has been recently painted and features all new carpet throughout. Hardwood floors greet you in the two story entry and lead you into the spacious kitchen. Abundant cabinet space, center island, newer appliances and bay window complete this chef's kitchen. Cozy family room features gorgeous views of the acres of open park space behind. First floor office/bedroom/playroom conveniently located off the family room. Four generously sized bedrooms on the second floor have new carpet and plenty of closet space. The master bedroom features tranquil views of the backyard, a private bath suite with oversized soaking tub, separate shower and abundant cabinet and counter space. A full basement with plumbing rough in awaits your finishing touch! Great value near downtown, easy walk to school and parks. This home is a tremendous value.
Property Specifics
| Single Family | |
| — | |
| Traditional | |
| 2003 | |
| Full | |
| HUDSON | |
| No | |
| 0.22 |
| Kendall | |
| Park Place | |
| 175 / Annual | |
| Other | |
| Public | |
| Public Sewer, Sewer-Storm | |
| 09829487 | |
| 0307404012 |
Nearby Schools
| NAME: | DISTRICT: | DISTANCE: | |
|---|---|---|---|
|
Grade School
Fox Chase Elementary School |
308 | — | |
|
Middle School
Thompson Junior High School |
308 | Not in DB | |
|
High School
Oswego High School |
308 | Not in DB | |
Property History
| DATE: | EVENT: | PRICE: | SOURCE: |
|---|---|---|---|
| 12 Apr, 2018 | Sold | $287,000 | MRED MLS |
| 8 Mar, 2018 | Under contract | $289,000 | MRED MLS |
| — | Last price change | $292,000 | MRED MLS |
| 9 Jan, 2018 | Listed for sale | $295,000 | MRED MLS |
Room Specifics
Total Bedrooms: 5
Bedrooms Above Ground: 5
Bedrooms Below Ground: 0
Dimensions: —
Floor Type: Carpet
Dimensions: —
Floor Type: Carpet
Dimensions: —
Floor Type: Carpet
Dimensions: —
Floor Type: —
Full Bathrooms: 3
Bathroom Amenities: Separate Shower,Soaking Tub
Bathroom in Basement: 0
Rooms: Bedroom 5,Breakfast Room,Foyer
Basement Description: Unfinished
Other Specifics
| 2 | |
| Concrete Perimeter | |
| Asphalt | |
| Porch, Stamped Concrete Patio, Storms/Screens | |
| Park Adjacent | |
| 65X151X71X136 | |
| Full | |
| Full | |
| Hardwood Floors, First Floor Bedroom, First Floor Laundry | |
| Range, Microwave, Dishwasher, Refrigerator, Disposal | |
| Not in DB | |
| Park, Lake, Curbs, Sidewalks, Street Lights, Street Paved | |
| — | |
| — | |
| — |
Tax History
| Year | Property Taxes |
|---|---|
| 2018 | $8,242 |
Contact Agent
Nearby Similar Homes
Contact Agent
Listing Provided By
john greene, Realtor








