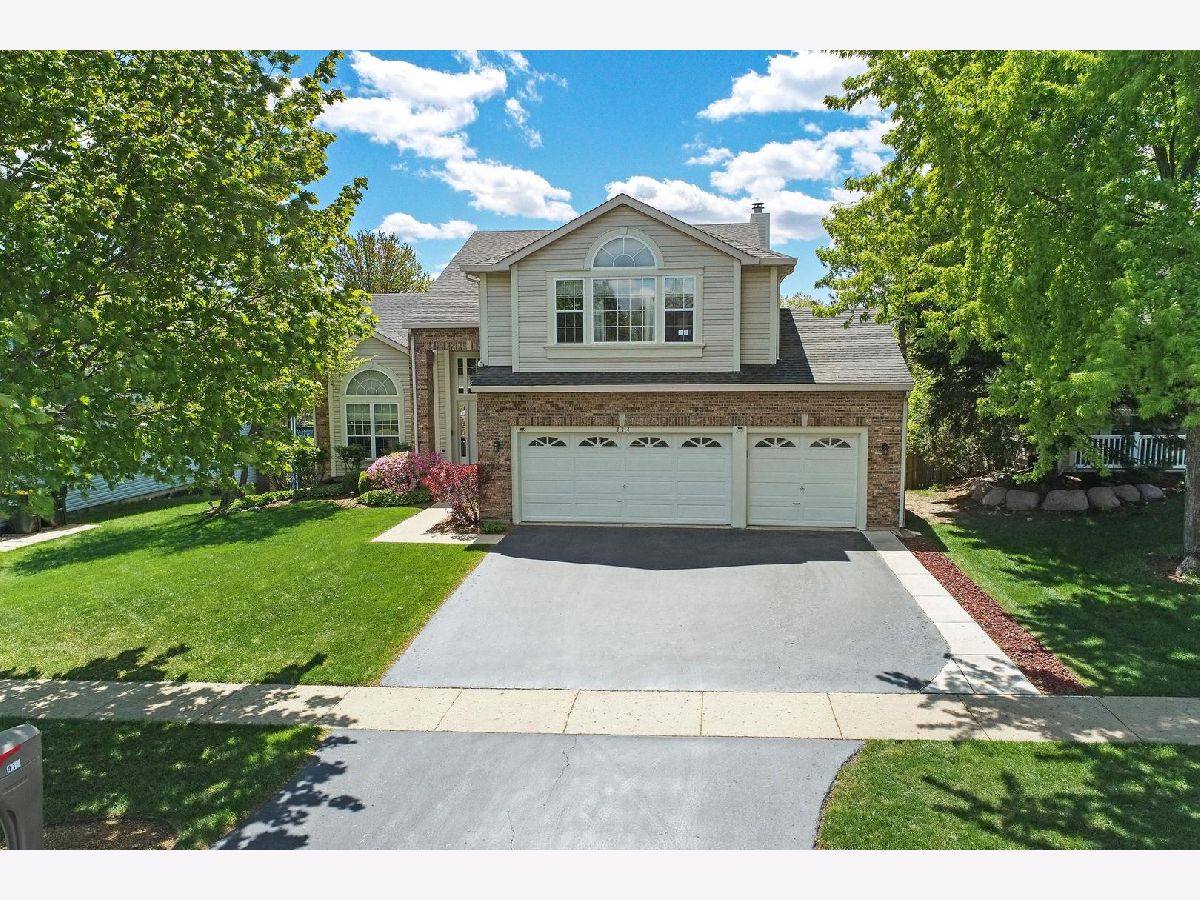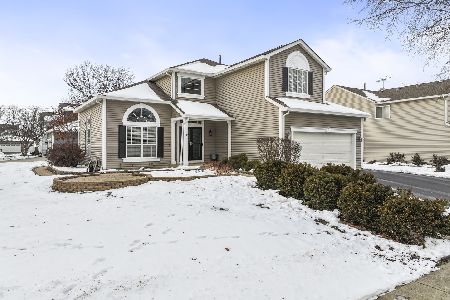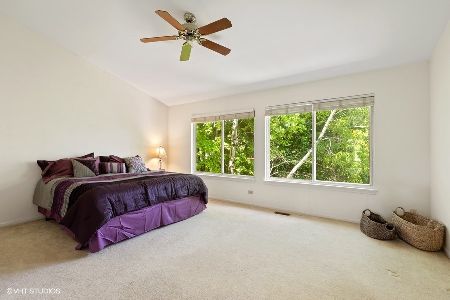414 Prides Run, Lake In The Hills, Illinois 60156
$365,000
|
Sold
|
|
| Status: | Closed |
| Sqft: | 4,176 |
| Cost/Sqft: | $86 |
| Beds: | 4 |
| Baths: | 3 |
| Year Built: | 1993 |
| Property Taxes: | $8,439 |
| Days On Market: | 1711 |
| Lot Size: | 0,24 |
Description
This is a great 2-Story Raintree model. Brick with 3 car garage and large driveway freshly sealed. One of the largest models in the area! This home has 5 large bedrooms with multiple walk-in closets. Bonus 1st-floor bedroom and full bath! The foyer starts you on your journey. leads to a large eating kitchen with 42-inch cabinets and stainless appliances. The kitchen also offers a pantry and an island great for prep space or hanging out. The kitchen leads to a large deck and overlooks the great yard. Family room adjoins the kitchen and is great for gatherings with fireplace. Which is great for those chilly nights or just for hanging out with those you love. The formal dining room adjoins with living room fantastic for the holidays. The full walk-out basement is ready for whatever you can dream of and leads to a yard that is great for all families and can be enjoyed for games, gardening, firepits, etc... This an amazing home that it is only minutes away from shopping, schools and award winning restaurants! Come visit today and fall in love!
Property Specifics
| Single Family | |
| — | |
| Traditional | |
| 1993 | |
| Full,Walkout | |
| RAINTREE | |
| No | |
| 0.24 |
| Mc Henry | |
| — | |
| — / Not Applicable | |
| None | |
| Public | |
| Public Sewer | |
| 11076476 | |
| 1919327006 |
Nearby Schools
| NAME: | DISTRICT: | DISTANCE: | |
|---|---|---|---|
|
High School
Crystal Lake South High School |
155 | Not in DB | |
Property History
| DATE: | EVENT: | PRICE: | SOURCE: |
|---|---|---|---|
| 23 Jul, 2021 | Sold | $365,000 | MRED MLS |
| 17 May, 2021 | Under contract | $359,000 | MRED MLS |
| 14 May, 2021 | Listed for sale | $359,000 | MRED MLS |




































Room Specifics
Total Bedrooms: 4
Bedrooms Above Ground: 4
Bedrooms Below Ground: 0
Dimensions: —
Floor Type: Carpet
Dimensions: —
Floor Type: Carpet
Dimensions: —
Floor Type: Carpet
Full Bathrooms: 3
Bathroom Amenities: Whirlpool,Separate Shower
Bathroom in Basement: 0
Rooms: Sitting Room,Eating Area,Foyer
Basement Description: Unfinished
Other Specifics
| 3 | |
| Concrete Perimeter | |
| Asphalt | |
| Deck, Patio | |
| — | |
| 71X155X70X143 | |
| — | |
| Full | |
| Vaulted/Cathedral Ceilings, Wood Laminate Floors, First Floor Bedroom, First Floor Full Bath, Walk-In Closet(s) | |
| — | |
| Not in DB | |
| Sidewalks, Street Lights, Street Paved | |
| — | |
| — | |
| Gas Starter |
Tax History
| Year | Property Taxes |
|---|---|
| 2021 | $8,439 |
Contact Agent
Nearby Similar Homes
Nearby Sold Comparables
Contact Agent
Listing Provided By
Realty Executives Cornerstone










