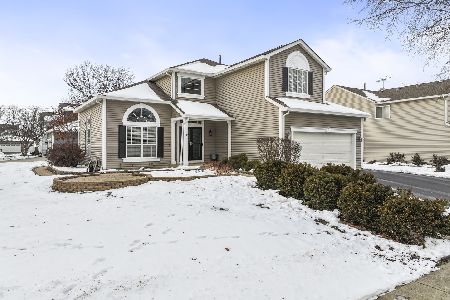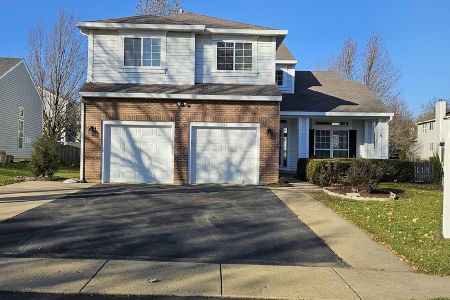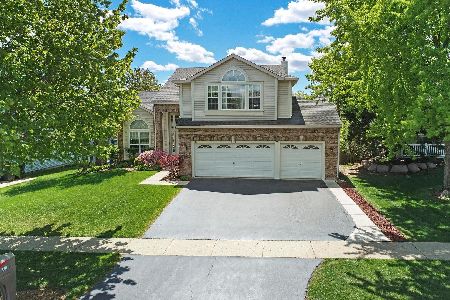419 Starwood, Lake In The Hills, Illinois 60156
$359,300
|
Sold
|
|
| Status: | Closed |
| Sqft: | 2,700 |
| Cost/Sqft: | $130 |
| Beds: | 4 |
| Baths: | 5 |
| Year Built: | 1993 |
| Property Taxes: | $8,377 |
| Days On Market: | 1632 |
| Lot Size: | 0,25 |
Description
Well cared for home in pristine condition in the heart of it all! Short distance to parks, schools and Randall Road Shopping this residence in a perfect location! Great curb appeal in the charming Big Sky home with great space and wonderful floor plan! Lots of built ins and character throughout! Upon entering a nice family room and foyer greet you! Follow this open concept floor plan and it leads to you to a nicely appointed first floor den perfect for working or studying from home! A nice family room with fireplace opens to an eating area with functional kitchen. Kitchen offers stainless steel appliances, nice patio slider and views of private fenced in backyard! Basement is finished with nice flooring and plenty of space for any and all needs! A second kitchenette area is perfect for many needs! Upstairs are 4 large bedrooms including a Master suite with updated spa like bath! This home is a easy enjoyable and ready for you to move in! Crystal Lake Schools too!
Property Specifics
| Single Family | |
| — | |
| — | |
| 1993 | |
| Full | |
| RAINTREE | |
| No | |
| 0.25 |
| Mc Henry | |
| Big Sky | |
| — / Not Applicable | |
| None | |
| Public | |
| Public Sewer | |
| 11173530 | |
| 1919327018 |
Nearby Schools
| NAME: | DISTRICT: | DISTANCE: | |
|---|---|---|---|
|
Grade School
Indian Prairie Elementary School |
47 | — | |
|
Middle School
Lundahl Middle School |
47 | Not in DB | |
|
High School
Crystal Lake South High School |
155 | Not in DB | |
Property History
| DATE: | EVENT: | PRICE: | SOURCE: |
|---|---|---|---|
| 30 Aug, 2021 | Sold | $359,300 | MRED MLS |
| 3 Aug, 2021 | Under contract | $350,000 | MRED MLS |
| 30 Jul, 2021 | Listed for sale | $350,000 | MRED MLS |
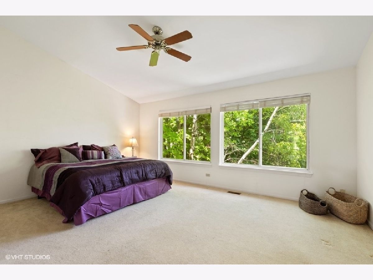
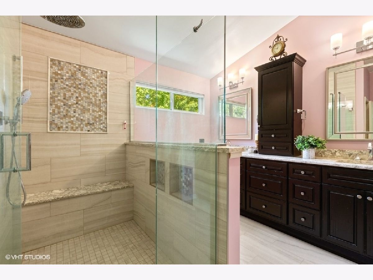
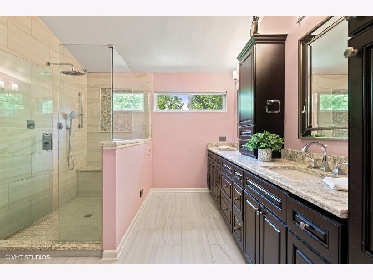
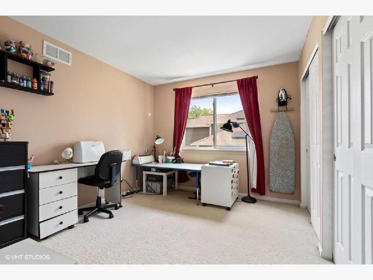
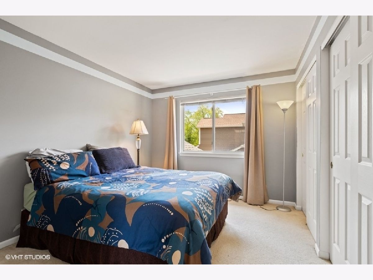
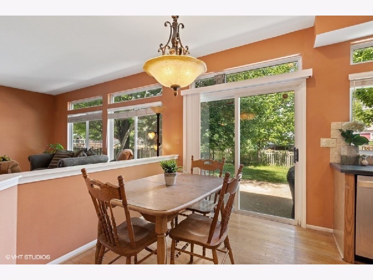
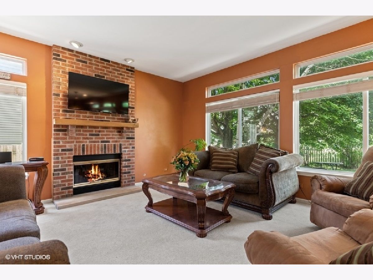
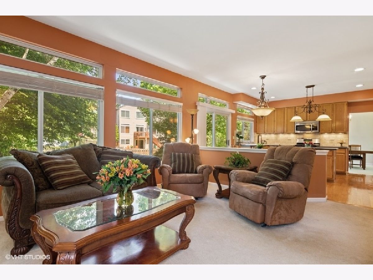
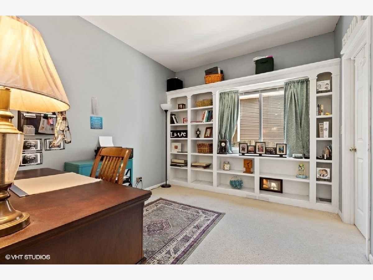
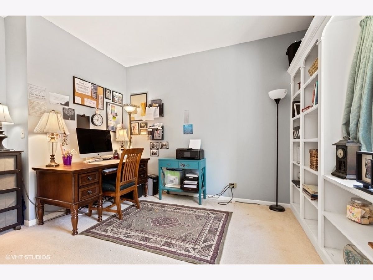
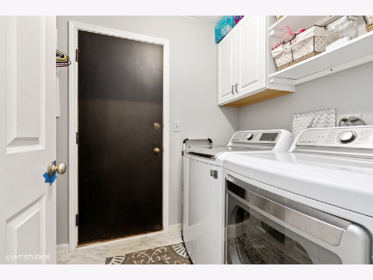
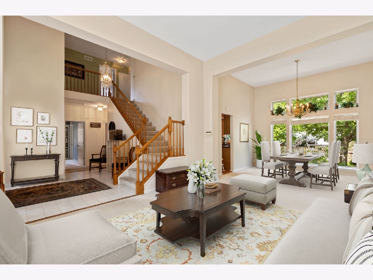
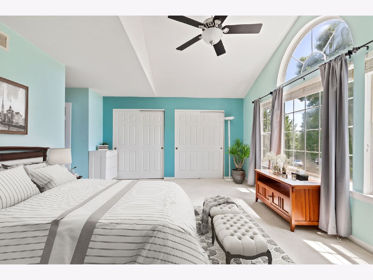
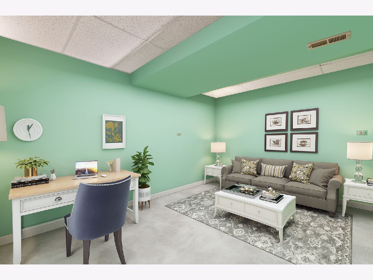
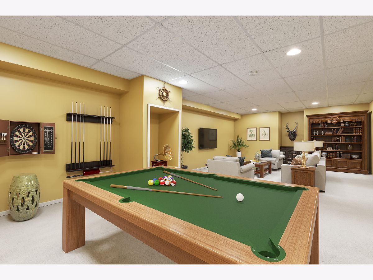
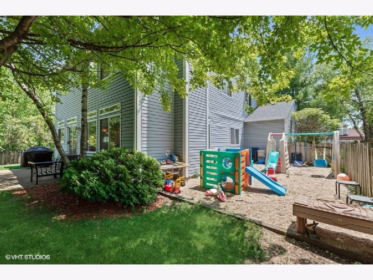
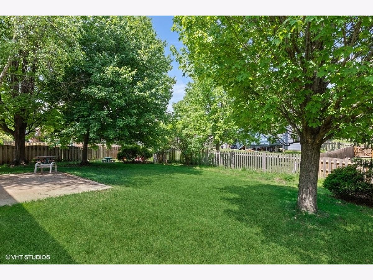
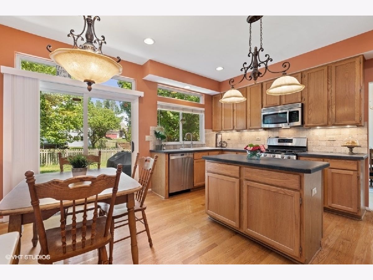
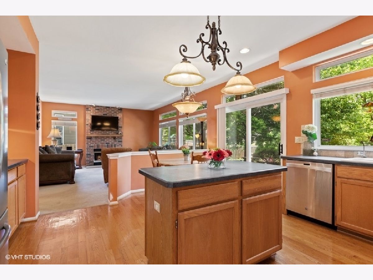
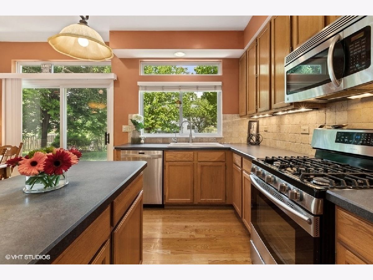
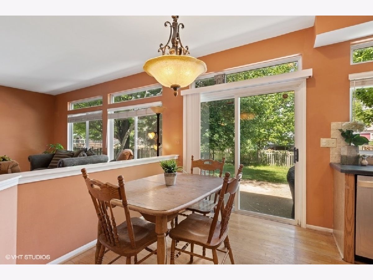
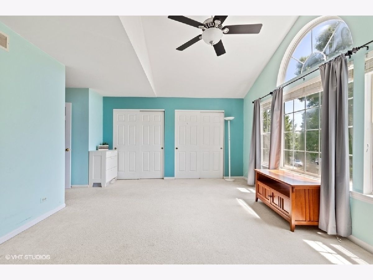
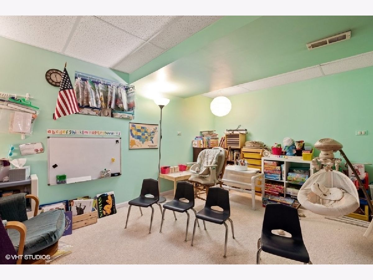
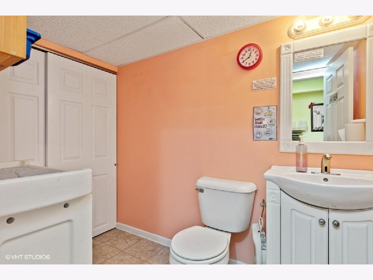
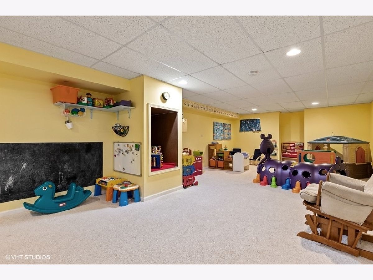
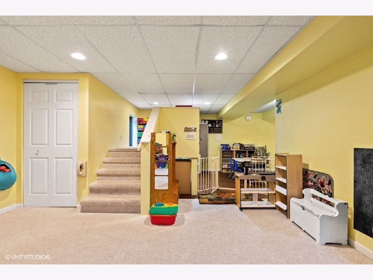
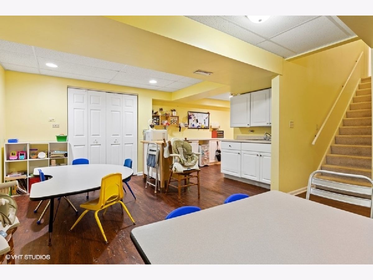
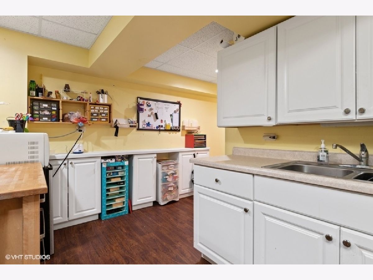
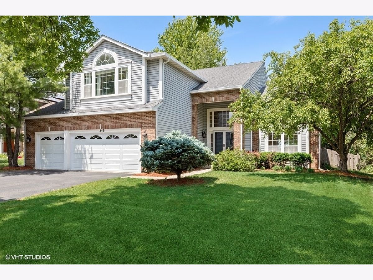
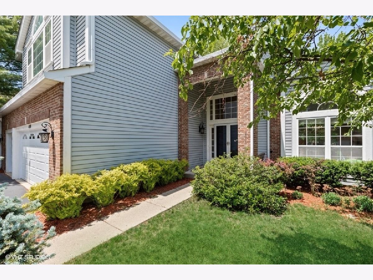
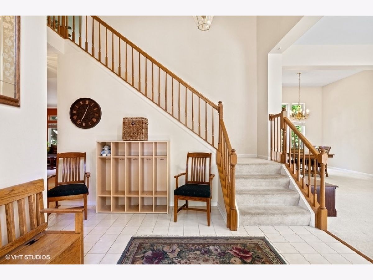
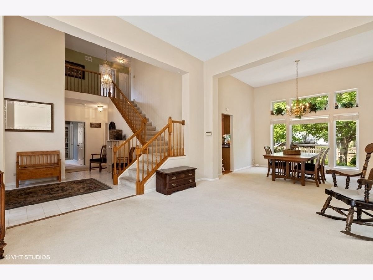
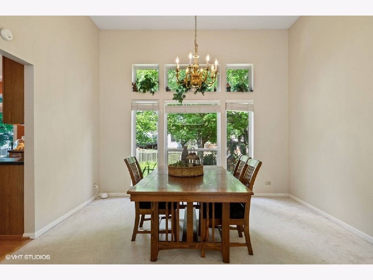
Room Specifics
Total Bedrooms: 4
Bedrooms Above Ground: 4
Bedrooms Below Ground: 0
Dimensions: —
Floor Type: —
Dimensions: —
Floor Type: —
Dimensions: —
Floor Type: —
Full Bathrooms: 5
Bathroom Amenities: —
Bathroom in Basement: 1
Rooms: Den,Foyer,Kitchen,Nursery,Recreation Room
Basement Description: Finished
Other Specifics
| 3 | |
| — | |
| — | |
| — | |
| — | |
| 70X135 | |
| — | |
| Full | |
| Vaulted/Cathedral Ceilings, Hardwood Floors, Wood Laminate Floors, First Floor Laundry, Built-in Features, Walk-In Closet(s), Bookcases, Open Floorplan, Some Window Treatmnt | |
| Range, Microwave, Dishwasher, Refrigerator, Washer, Dryer, Disposal, Wine Refrigerator | |
| Not in DB | |
| Park, Curbs, Sidewalks, Street Lights, Street Paved | |
| — | |
| — | |
| — |
Tax History
| Year | Property Taxes |
|---|---|
| 2021 | $8,377 |
Contact Agent
Nearby Similar Homes
Nearby Sold Comparables
Contact Agent
Listing Provided By
Berkshire Hathaway HomeServices Starck Real Estate



