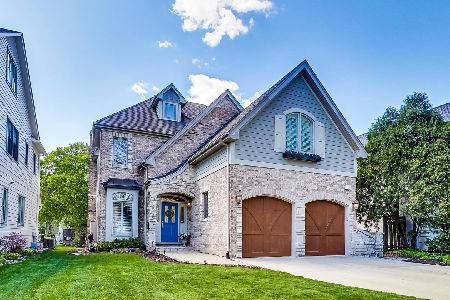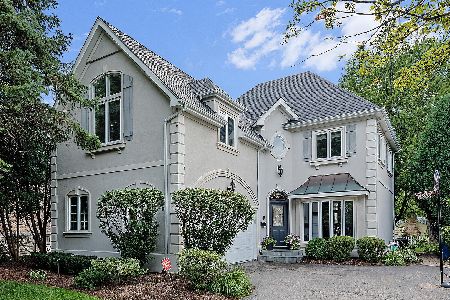414 Quincy Street, Hinsdale, Illinois 60521
$510,000
|
Sold
|
|
| Status: | Closed |
| Sqft: | 0 |
| Cost/Sqft: | — |
| Beds: | 5 |
| Baths: | 3 |
| Year Built: | 1956 |
| Property Taxes: | $7,827 |
| Days On Market: | 2302 |
| Lot Size: | 0,24 |
Description
Monroe School Standout! Over 3,000SF of total living space in this thoughtfully expanded upon home offering the perfect lifestyle for today's buyer. Welcomed by a charming facade/front porch to this 5 bed/3 FULL bath home. Rarely seen master suite outfitted w/ luxe custom closet; tasteful master bath w/ separate his&hers vanities; private deck overlooking expansive yard. Open living rm/dining rm w/wood burning fireplace (gas starter) and tons of natural light. Updated kitchen w/ stainless steel appliances, white farmhouse cabinets, honed granite countertops plus eat-in area overlooking larger yard and patio. Walkout LL with rec/lower family rm space, updated full bath, and spacious laundry rm. Perfect covered patio space for entertaining w/ treated wood ceilings. Oversized 1.5 car garage plus additional rear yard shed well-kept and ready to house additional garage gear, lawn equip., etc. Truly a rare opportunity to move-in and enjoy all the desirable Hinsdale lifestyle has to offer!
Property Specifics
| Single Family | |
| — | |
| — | |
| 1956 | |
| Partial,Walkout | |
| — | |
| No | |
| 0.24 |
| Du Page | |
| — | |
| — / Not Applicable | |
| None | |
| Lake Michigan | |
| Public Sewer | |
| 10533317 | |
| 09024000180000 |
Nearby Schools
| NAME: | DISTRICT: | DISTANCE: | |
|---|---|---|---|
|
Grade School
Monroe Elementary School |
181 | — | |
|
Middle School
Clarendon Hills Middle School |
181 | Not in DB | |
|
High School
Hinsdale Central High School |
86 | Not in DB | |
Property History
| DATE: | EVENT: | PRICE: | SOURCE: |
|---|---|---|---|
| 27 Feb, 2020 | Sold | $510,000 | MRED MLS |
| 8 Jan, 2020 | Under contract | $549,000 | MRED MLS |
| 30 Sep, 2019 | Listed for sale | $549,000 | MRED MLS |
| 18 Aug, 2023 | Sold | $1,250,000 | MRED MLS |
| 9 May, 2023 | Under contract | $1,250,000 | MRED MLS |
| 5 May, 2023 | Listed for sale | $1,250,000 | MRED MLS |
Room Specifics
Total Bedrooms: 5
Bedrooms Above Ground: 5
Bedrooms Below Ground: 0
Dimensions: —
Floor Type: Hardwood
Dimensions: —
Floor Type: Hardwood
Dimensions: —
Floor Type: Hardwood
Dimensions: —
Floor Type: —
Full Bathrooms: 3
Bathroom Amenities: —
Bathroom in Basement: 1
Rooms: Office,Recreation Room,Deck,Bedroom 5
Basement Description: Partially Finished,Crawl
Other Specifics
| 1.5 | |
| Concrete Perimeter | |
| Asphalt | |
| Deck, Patio, Storms/Screens, Workshop | |
| — | |
| 66X161 | |
| — | |
| Full | |
| Vaulted/Cathedral Ceilings, Hardwood Floors, Walk-In Closet(s) | |
| Range, Microwave, Dishwasher, Refrigerator, Freezer, Washer, Dryer, Disposal, Stainless Steel Appliance(s) | |
| Not in DB | |
| Park, Tennis Court(s), Curbs, Street Lights, Street Paved | |
| — | |
| — | |
| Wood Burning, Gas Starter |
Tax History
| Year | Property Taxes |
|---|---|
| 2020 | $7,827 |
| 2023 | $17,924 |
Contact Agent
Nearby Similar Homes
Nearby Sold Comparables
Contact Agent
Listing Provided By
County Line Properties, Inc.











