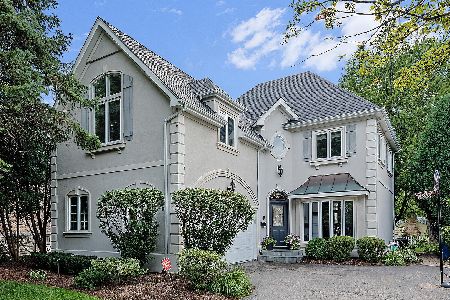414 Quincy Street, Hinsdale, Illinois 60521
$1,250,000
|
Sold
|
|
| Status: | Closed |
| Sqft: | 3,200 |
| Cost/Sqft: | $391 |
| Beds: | 5 |
| Baths: | 5 |
| Year Built: | 2000 |
| Property Taxes: | $17,924 |
| Days On Market: | 988 |
| Lot Size: | 0,00 |
Description
This beautiful spacious home has been meticulously maintained and ready for you to call home! Step inside and you will be greeted by a bright & airy floor plan with volume ceilings, gleaming hardwood floors and beautiful crown molding. Spacious kitchen features top of the line appliances. Generous primary suite with an amazing walk-in closet. All the bedrooms are generously sized and offer plenty of closet space. 5th bedroom with full bath is on the 3rd level. The finished basement provides even more living space with a full bath and plenty of storage. Impressive outdoor space with a beautiful yard and paver patio. This is the perfect combination of style, comfort and convenience. 2 blocks to Metra. Walk to Madison Elementary. Hinsdale Central!!!
Property Specifics
| Single Family | |
| — | |
| — | |
| 2000 | |
| — | |
| — | |
| No | |
| — |
| Du Page | |
| — | |
| — / Not Applicable | |
| — | |
| — | |
| — | |
| 11775851 | |
| 0911228014 |
Nearby Schools
| NAME: | DISTRICT: | DISTANCE: | |
|---|---|---|---|
|
Grade School
Madison Elementary School |
181 | — | |
|
Middle School
Hinsdale Middle School |
181 | Not in DB | |
|
High School
Hinsdale Central High School |
86 | Not in DB | |
Property History
| DATE: | EVENT: | PRICE: | SOURCE: |
|---|---|---|---|
| 27 Feb, 2020 | Sold | $510,000 | MRED MLS |
| 8 Jan, 2020 | Under contract | $549,000 | MRED MLS |
| 30 Sep, 2019 | Listed for sale | $549,000 | MRED MLS |
| 18 Aug, 2023 | Sold | $1,250,000 | MRED MLS |
| 9 May, 2023 | Under contract | $1,250,000 | MRED MLS |
| 5 May, 2023 | Listed for sale | $1,250,000 | MRED MLS |
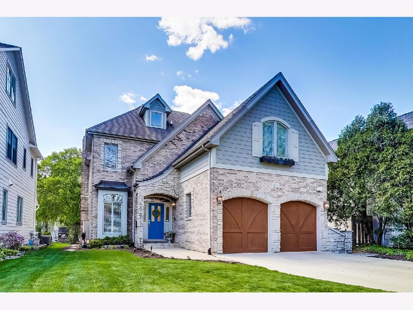
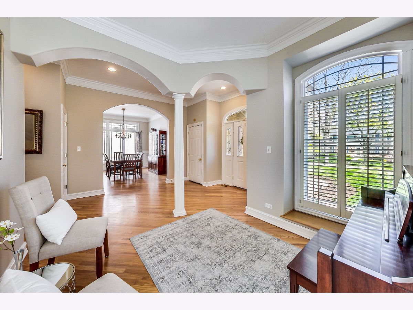
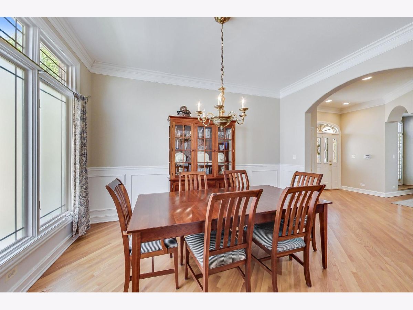
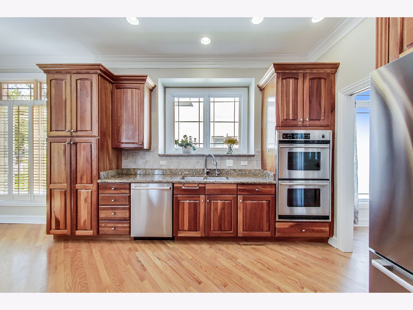
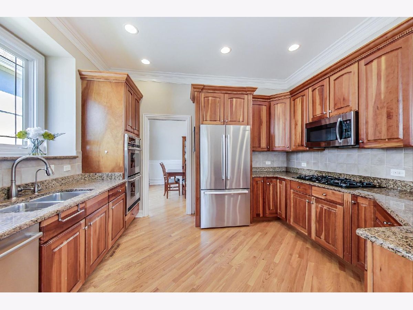
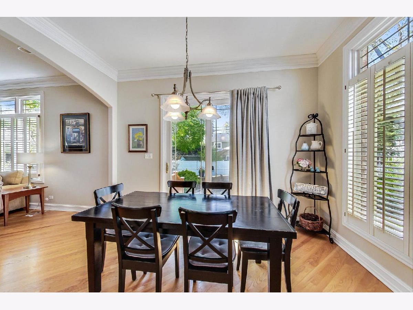
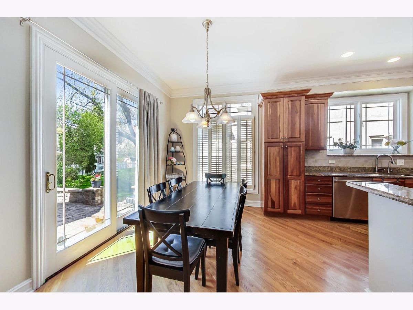
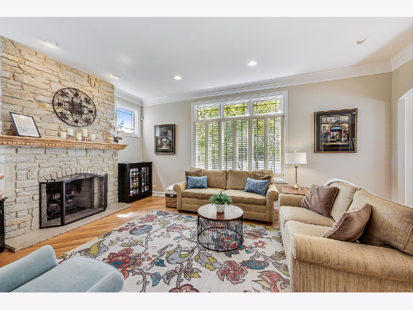
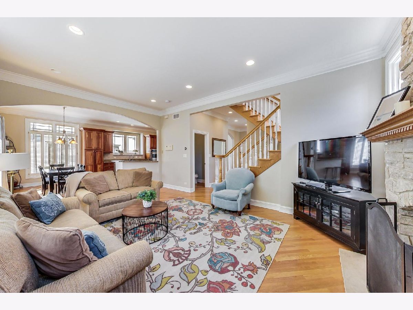
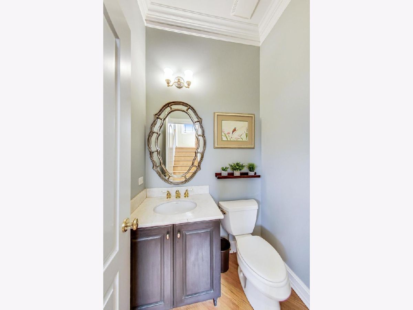
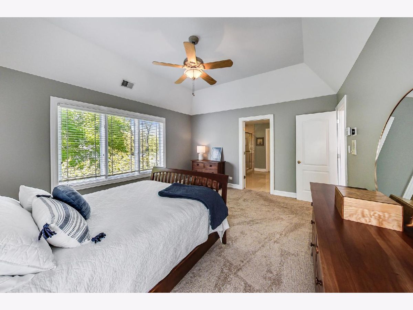
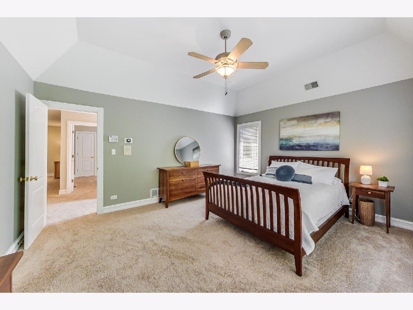
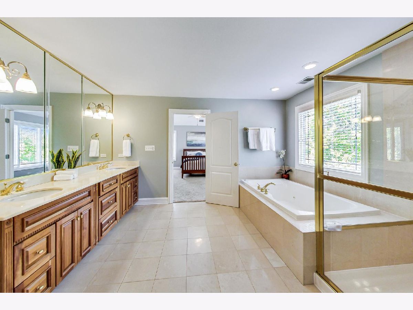
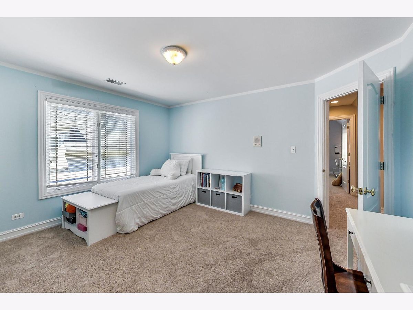
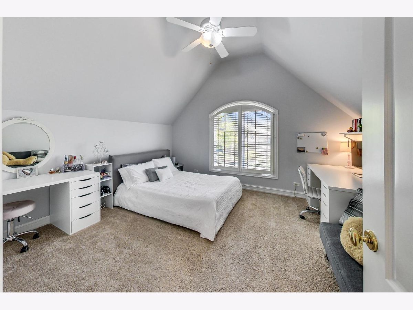
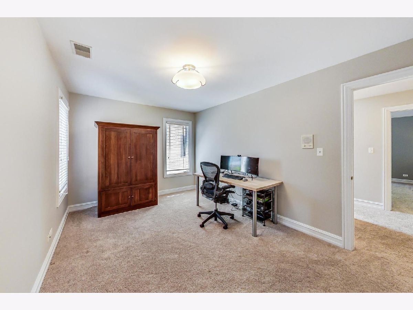
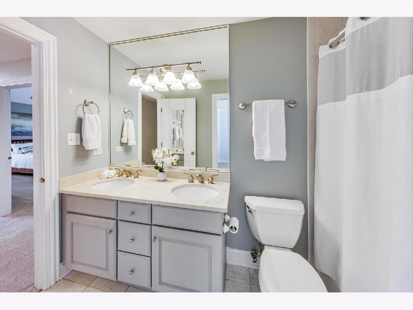
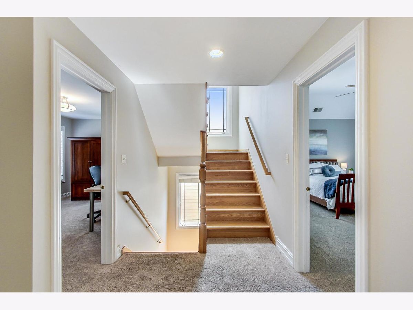
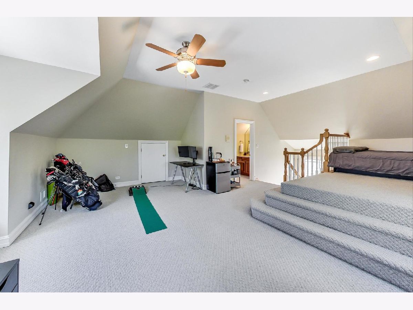
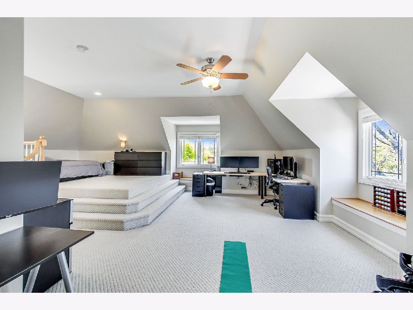
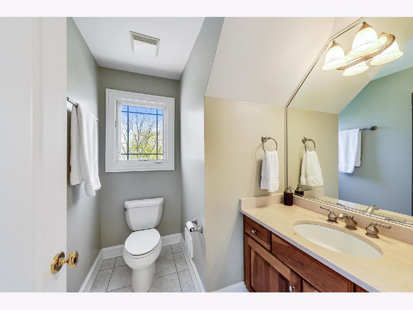
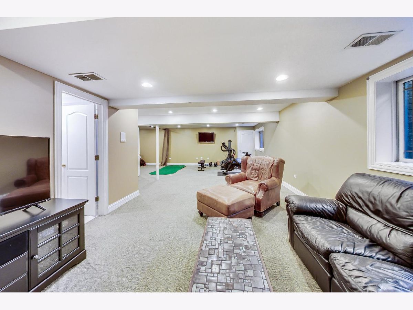
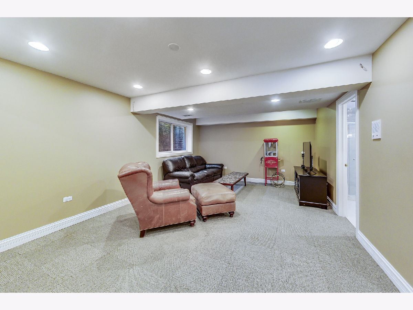
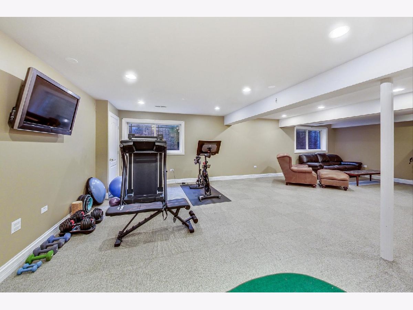
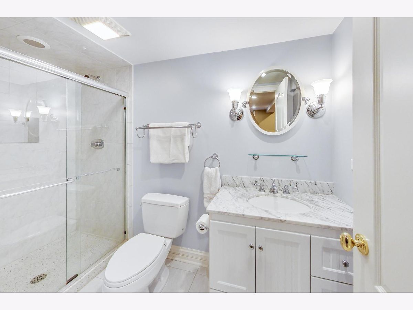
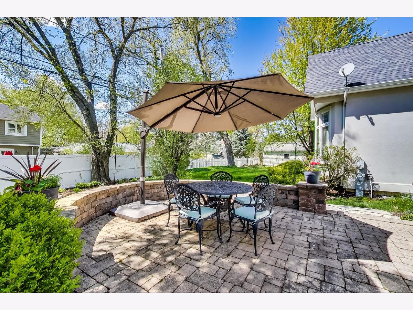
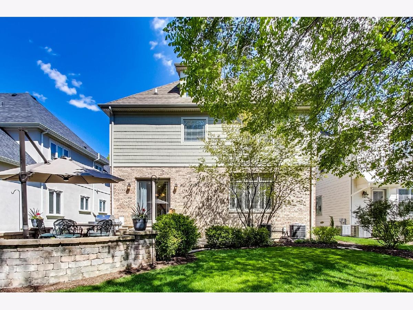
Room Specifics
Total Bedrooms: 5
Bedrooms Above Ground: 5
Bedrooms Below Ground: 0
Dimensions: —
Floor Type: —
Dimensions: —
Floor Type: —
Dimensions: —
Floor Type: —
Dimensions: —
Floor Type: —
Full Bathrooms: 5
Bathroom Amenities: Separate Shower
Bathroom in Basement: 1
Rooms: —
Basement Description: Finished,8 ft + pour,Rec/Family Area,Storage Space
Other Specifics
| 2 | |
| — | |
| Concrete | |
| — | |
| — | |
| 50X125 | |
| — | |
| — | |
| — | |
| — | |
| Not in DB | |
| — | |
| — | |
| — | |
| — |
Tax History
| Year | Property Taxes |
|---|---|
| 2020 | $7,827 |
| 2023 | $17,924 |
Contact Agent
Nearby Similar Homes
Nearby Sold Comparables
Contact Agent
Listing Provided By
@properties Christie's International Real Estate








