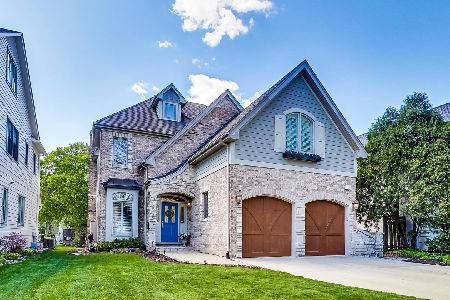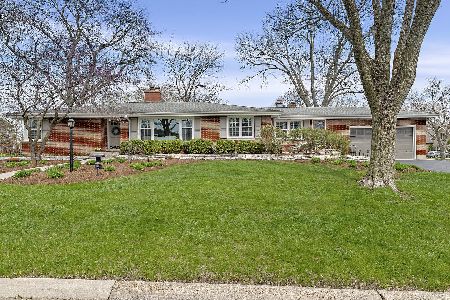410 Quincy Street, Hinsdale, Illinois 60521
$881,950
|
Sold
|
|
| Status: | Closed |
| Sqft: | 0 |
| Cost/Sqft: | — |
| Beds: | 4 |
| Baths: | 3 |
| Year Built: | 1997 |
| Property Taxes: | $13,427 |
| Days On Market: | 2005 |
| Lot Size: | 0,00 |
Description
Stylish. Updated. Perfectly located one block from Hinsdale Metra train. Volume ceilings throughout this gorgeous home with one of the best floor plans on the market. Transitional finishes. Designer lighting throughout. Stunning two-story family room with walls of windows opens to kitchen, dining room, and lush backyard! Chef's kitchen with custom white cabinetry has plenty of storage, granite countertops, stainless steel appliances, breakfast bar seating, and a dedicated sunny breakfast area. The very generously sized main bedroom suite has high vaulted ceilings, walk-in closet, dressing area, and spa master bath. Three additional nice-sized bedrooms and another full bath complete the second floor. The lower level boasts a large recreation room, and an office / workout area. Expansive deck. Mature trees. 1st floor laundry and mud room. Attached 2 car garage. Double Blue-Ribbon award winning Madison Elementary, brand new HMS, nationally acclaimed Hinsdale Central. Walk to parks, Community Pool, town, and trains.
Property Specifics
| Single Family | |
| — | |
| — | |
| 1997 | |
| Full | |
| — | |
| No | |
| — |
| Du Page | |
| — | |
| 0 / Not Applicable | |
| None | |
| Lake Michigan | |
| Public Sewer | |
| 10786720 | |
| 0911228013 |
Nearby Schools
| NAME: | DISTRICT: | DISTANCE: | |
|---|---|---|---|
|
Grade School
Madison Elementary School |
181 | — | |
|
Middle School
Hinsdale Middle School |
181 | Not in DB | |
|
High School
Hinsdale Central High School |
86 | Not in DB | |
Property History
| DATE: | EVENT: | PRICE: | SOURCE: |
|---|---|---|---|
| 17 Jul, 2009 | Sold | $680,000 | MRED MLS |
| 19 Apr, 2009 | Under contract | $699,900 | MRED MLS |
| — | Last price change | $729,900 | MRED MLS |
| 30 Jan, 2009 | Listed for sale | $729,900 | MRED MLS |
| 15 Jul, 2016 | Sold | $830,000 | MRED MLS |
| 24 Jun, 2016 | Under contract | $899,000 | MRED MLS |
| — | Last price change | $995,000 | MRED MLS |
| 23 Jul, 2015 | Listed for sale | $995,000 | MRED MLS |
| 5 Feb, 2020 | Sold | $420,000 | MRED MLS |
| 7 Dec, 2019 | Under contract | $449,000 | MRED MLS |
| 28 Oct, 2019 | Listed for sale | $449,000 | MRED MLS |
| 30 Sep, 2020 | Sold | $881,950 | MRED MLS |
| 4 Aug, 2020 | Under contract | $899,900 | MRED MLS |
| 23 Jul, 2020 | Listed for sale | $899,900 | MRED MLS |
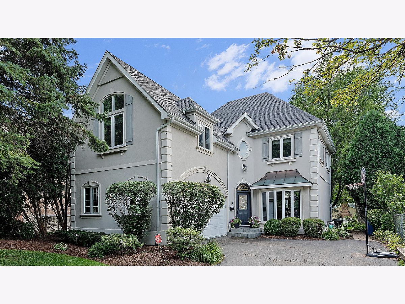
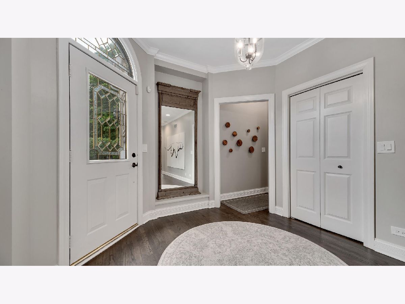
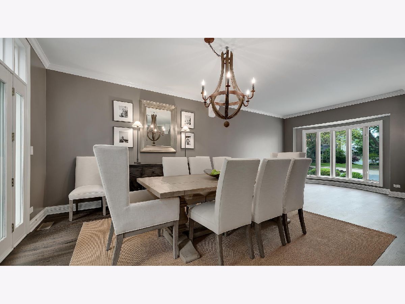
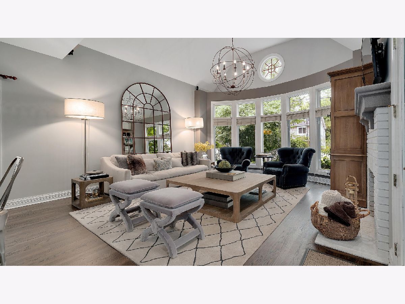
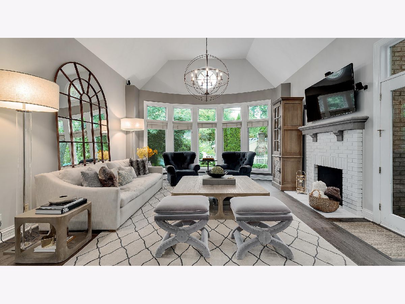
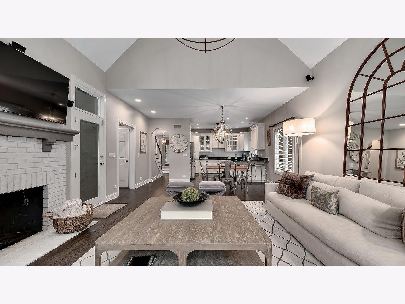
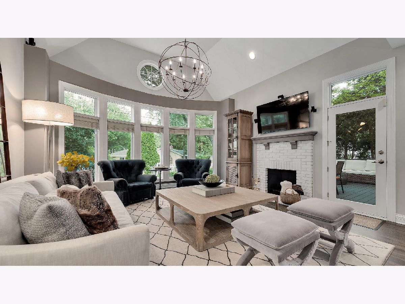
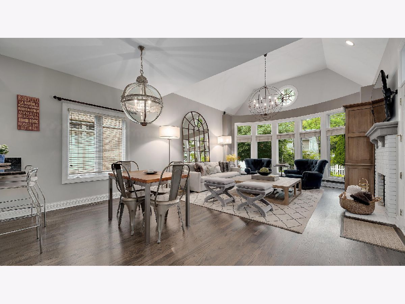
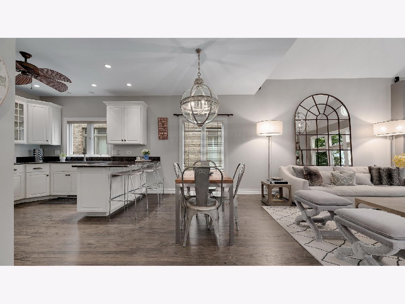
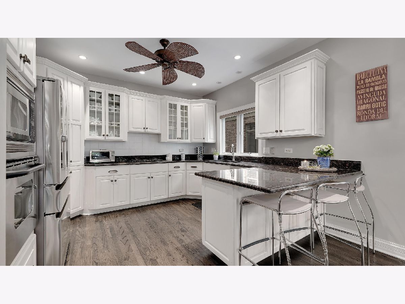
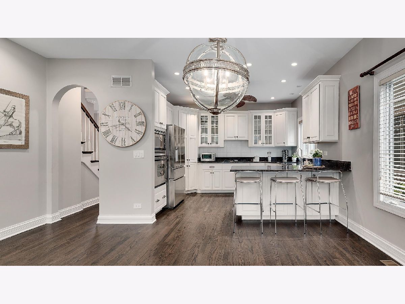
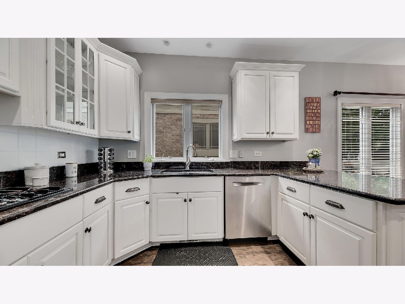
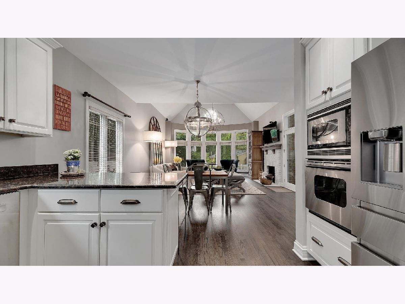
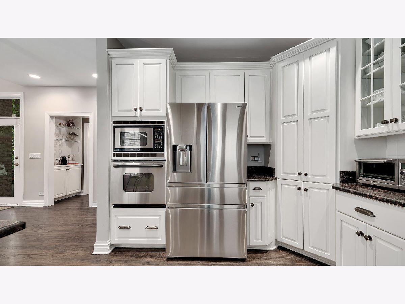
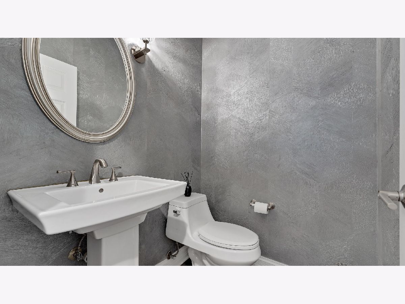
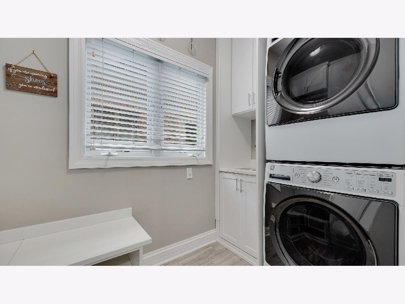
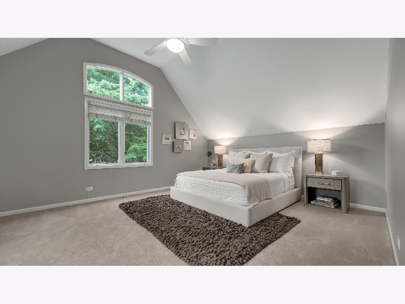
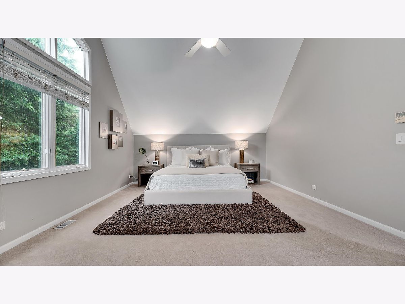
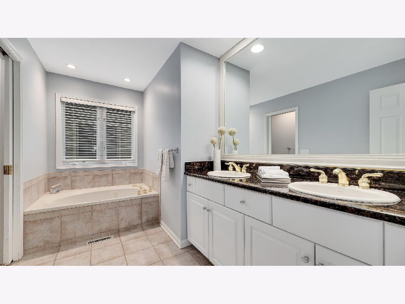
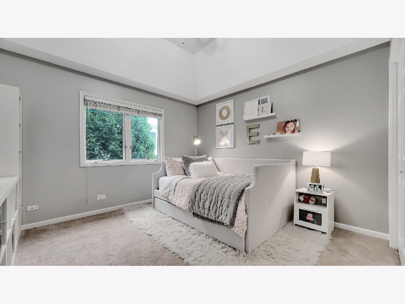
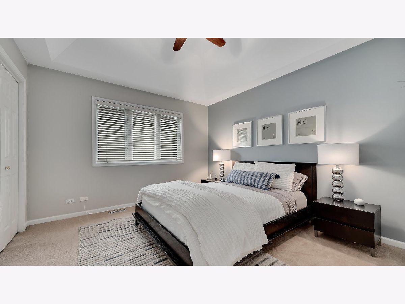
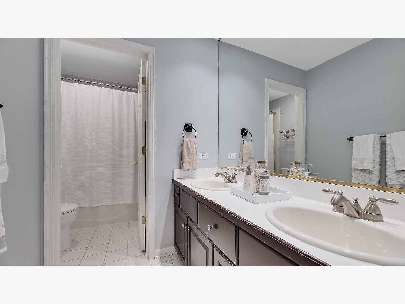
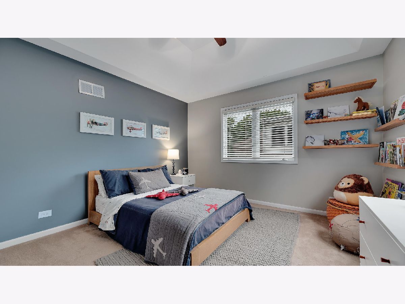
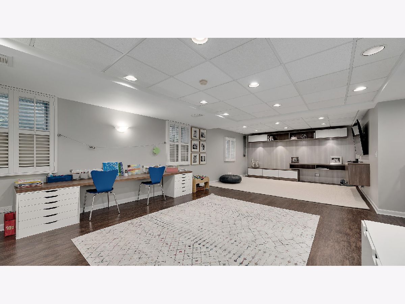
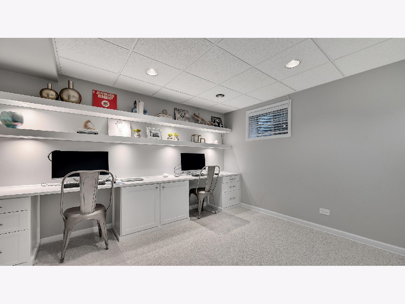
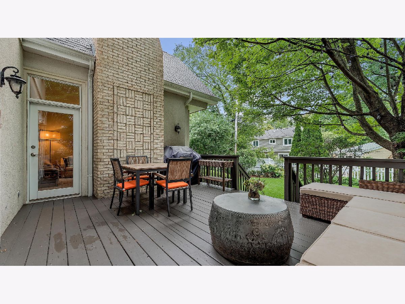
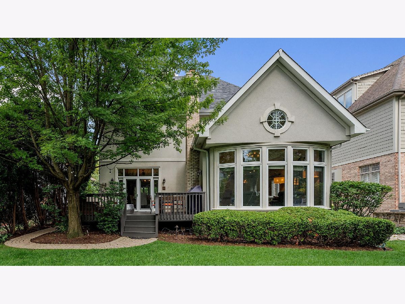
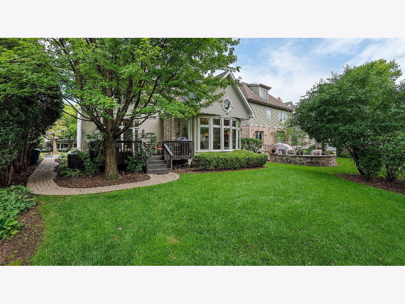
Room Specifics
Total Bedrooms: 4
Bedrooms Above Ground: 4
Bedrooms Below Ground: 0
Dimensions: —
Floor Type: Carpet
Dimensions: —
Floor Type: Carpet
Dimensions: —
Floor Type: Carpet
Full Bathrooms: 3
Bathroom Amenities: Whirlpool,Separate Shower,Double Sink
Bathroom in Basement: 0
Rooms: Breakfast Room,Foyer,Office,Recreation Room,Other Room
Basement Description: Finished
Other Specifics
| 2 | |
| Concrete Perimeter | |
| Asphalt | |
| Deck | |
| Landscaped | |
| 50 X 125 | |
| — | |
| Full | |
| Vaulted/Cathedral Ceilings, Hardwood Floors | |
| Microwave, Dishwasher, Refrigerator, Washer, Dryer, Disposal | |
| Not in DB | |
| Street Paved | |
| — | |
| — | |
| Gas Log, Gas Starter |
Tax History
| Year | Property Taxes |
|---|---|
| 2009 | $9,597 |
| 2016 | $13,232 |
| 2020 | $8,092 |
| 2020 | $13,427 |
Contact Agent
Nearby Similar Homes
Nearby Sold Comparables
Contact Agent
Listing Provided By
@properties








