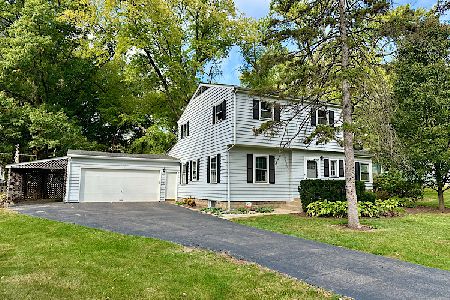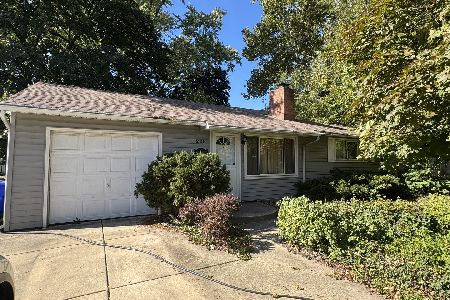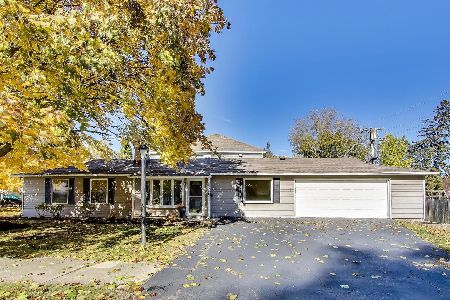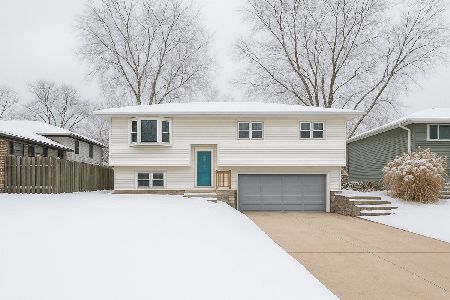414 Westwood Drive, Wheaton, Illinois 60187
$425,000
|
Sold
|
|
| Status: | Closed |
| Sqft: | 1,080 |
| Cost/Sqft: | $370 |
| Beds: | 3 |
| Baths: | 1 |
| Year Built: | 1959 |
| Property Taxes: | $5,672 |
| Days On Market: | 551 |
| Lot Size: | 0,00 |
Description
Come fall in love with this light-filled updated ranch home and get in to enjoy the incredible sunsets this summer. This lovely home features an amazing open floor plan with a newly remodeled kitchen (2021) with high end cabinetry, all newer stainless appliances, granite counters, tile backsplash and slate floors. The kitchens leads into the large dedicated dining room and flows into the large living room with abundant windows. Rounding out the main level, there are three large bedrooms and a generous updated bathroom. The full basement is mostly finished and recently upgraded (2024) with vinyl click flooring, paint and chair rail. Additionally, you will find a laundry room and tons of extra storage space (And space to add another bathroom if desired). This home sits on a stunning lot with beautiful landscaping and a large yard that backs to Graf Park. There is a nice patio to grill and entertain and plentiful space to enjoy the 4th of July fireworks that are at the park each year. This home has been meticulously maintained and carefully updated including: new water heater in 2019, garage roof in 2021, refinished all hardwood floors in 2023, added additional insulation in 2022, new front walk in 2023, new back walk and garage walkway in 2019, painted exterior in 2021, driveway sealed in 2023, all new solid wood trim throughout the main level in 2023, new hardware in 2024, new front and back door in 2020, updated landscaping, new window treatments (Blackout blinds in each bedroom and curtains), updated light fixtures throughout the main level, garage opener 2022, and freshly painted in 2021. All of this is in the perfect location close to downtown Wheaton, train, french market, prairie path, walking paths and playground at Graf Park, schools, Lincoln Marsh, shopping and plenty of dining.
Property Specifics
| Single Family | |
| — | |
| — | |
| 1959 | |
| — | |
| BROOKWOOD | |
| No | |
| — |
| — | |
| Pierce Highlands | |
| — / Not Applicable | |
| — | |
| — | |
| — | |
| 12084773 | |
| 0517112007 |
Nearby Schools
| NAME: | DISTRICT: | DISTANCE: | |
|---|---|---|---|
|
Grade School
Emerson Elementary School |
200 | — | |
|
Middle School
Monroe Middle School |
200 | Not in DB | |
|
High School
Wheaton North High School |
200 | Not in DB | |
Property History
| DATE: | EVENT: | PRICE: | SOURCE: |
|---|---|---|---|
| 1 Jun, 2018 | Sold | $235,400 | MRED MLS |
| 14 Apr, 2018 | Under contract | $224,900 | MRED MLS |
| 10 Apr, 2018 | Listed for sale | $224,900 | MRED MLS |
| 12 Jul, 2024 | Sold | $425,000 | MRED MLS |
| 17 Jun, 2024 | Under contract | $399,900 | MRED MLS |
| 14 Jun, 2024 | Listed for sale | $399,900 | MRED MLS |
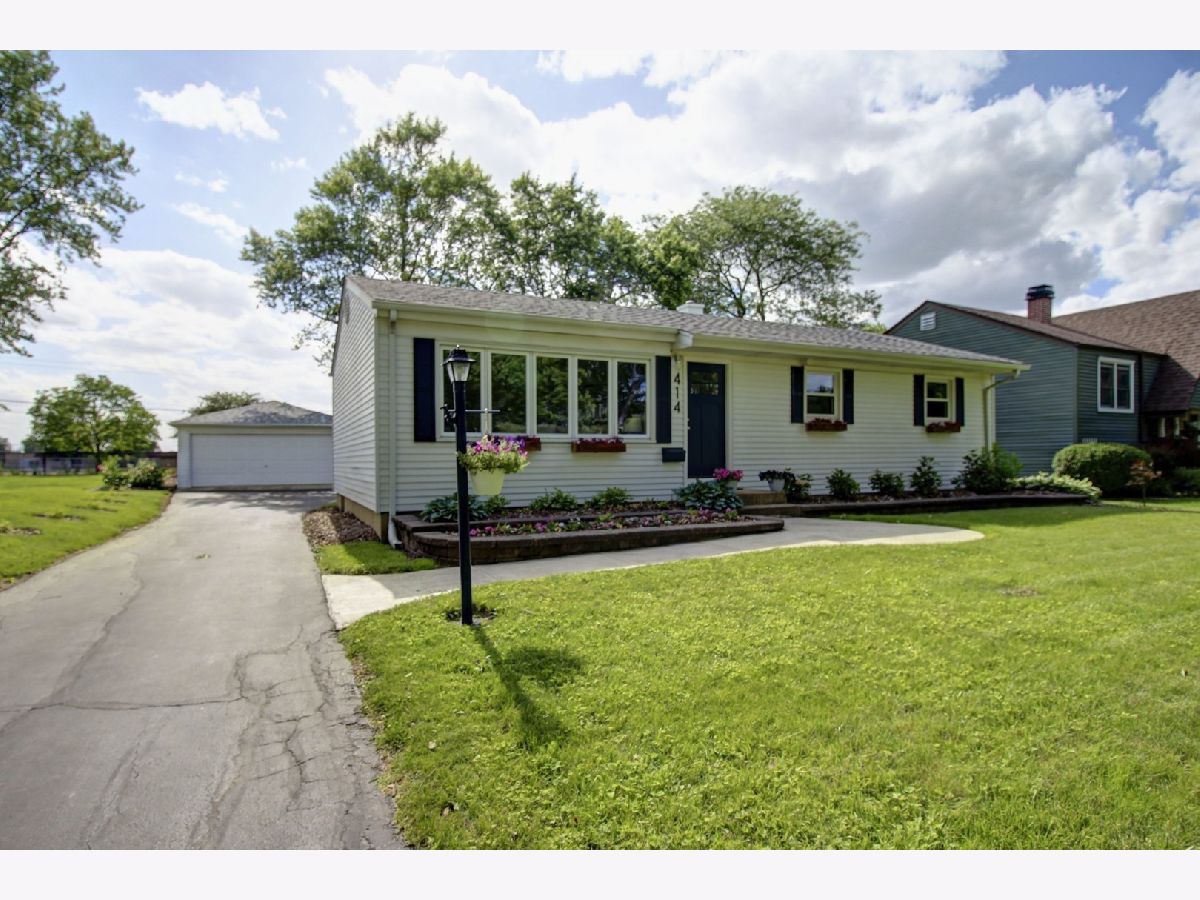

















Room Specifics
Total Bedrooms: 3
Bedrooms Above Ground: 3
Bedrooms Below Ground: 0
Dimensions: —
Floor Type: —
Dimensions: —
Floor Type: —
Full Bathrooms: 1
Bathroom Amenities: —
Bathroom in Basement: 0
Rooms: —
Basement Description: Partially Finished
Other Specifics
| 2.5 | |
| — | |
| — | |
| — | |
| — | |
| 70X140 | |
| — | |
| — | |
| — | |
| — | |
| Not in DB | |
| — | |
| — | |
| — | |
| — |
Tax History
| Year | Property Taxes |
|---|---|
| 2018 | $4,757 |
| 2024 | $5,672 |
Contact Agent
Nearby Similar Homes
Nearby Sold Comparables
Contact Agent
Listing Provided By
Rothman Real Estate

