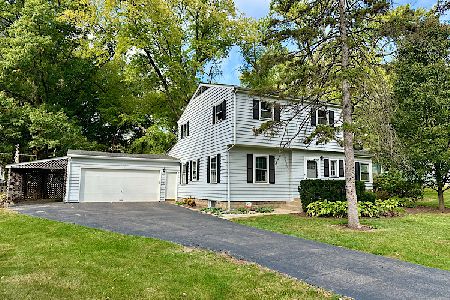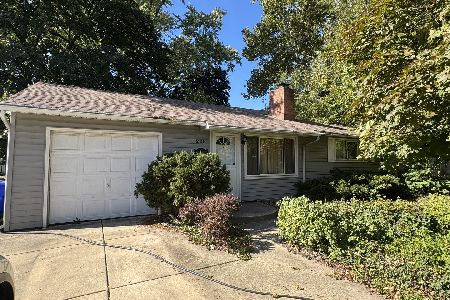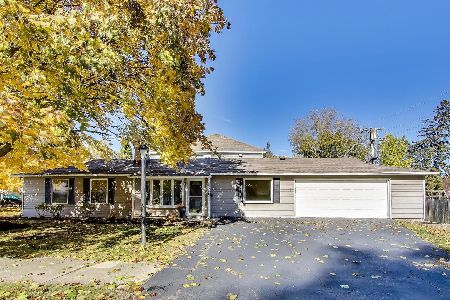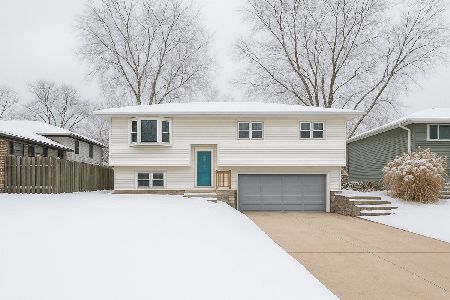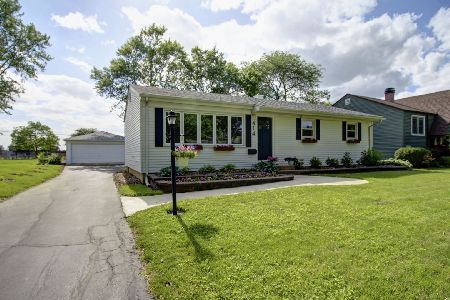508 Westwood Drive, Wheaton, Illinois 60187
$455,000
|
Sold
|
|
| Status: | Closed |
| Sqft: | 1,814 |
| Cost/Sqft: | $264 |
| Beds: | 3 |
| Baths: | 2 |
| Year Built: | 1961 |
| Property Taxes: | $5,441 |
| Days On Market: | 272 |
| Lot Size: | 0,00 |
Description
Lovingly Maintained home of over 45 Years. Charming 3-Bedroom Home Backing to Graf Park. Enjoy year-round outdoor fun with easy access to walking trails, a playground, and fields for soccer, baseball, and football. The highlight of the year is the annual 4th of July fireworks show, which you can watch right from the comfort of your all season room. This home boasts a 3-car garage with rear access for added convenience. Welcoming brick walkways lead you to the front door of this charming residence, where you'll find hardwood floors throughout the first and second floors. The updated kitchen features Corian countertops, a spacious pantry, and flows seamlessly into a beautiful dining area with a bay window. This dining space opens up to the inviting all season porch with a gas log stove, perfect for enjoying nature year-round. The second floor offers two cozy bedrooms and an updated bathroom. The third-floor master suite is a true quiet retreat, complete with a full bathroom, walk-in closet, and access to the walk-up attic for additional storage. The lower level includes a versatile family room and a laundry area. For additional storage, the crawl space is concrete, there is an oversized shed in the backyard. Recent updates include a furnace (2009), AC (2019), roof, siding, gutters, and front door (2019), ensuring peace of mind for years to come
Property Specifics
| Single Family | |
| — | |
| — | |
| 1961 | |
| — | |
| — | |
| No | |
| — |
| — | |
| — | |
| — / Not Applicable | |
| — | |
| — | |
| — | |
| 12312801 | |
| 0517112003 |
Nearby Schools
| NAME: | DISTRICT: | DISTANCE: | |
|---|---|---|---|
|
Grade School
Emerson Elementary School |
200 | — | |
|
Middle School
Monroe Middle School |
200 | Not in DB | |
|
High School
Wheaton North High School |
200 | Not in DB | |
Property History
| DATE: | EVENT: | PRICE: | SOURCE: |
|---|---|---|---|
| 9 May, 2025 | Sold | $455,000 | MRED MLS |
| 8 Apr, 2025 | Under contract | $479,000 | MRED MLS |
| 20 Mar, 2025 | Listed for sale | $479,000 | MRED MLS |
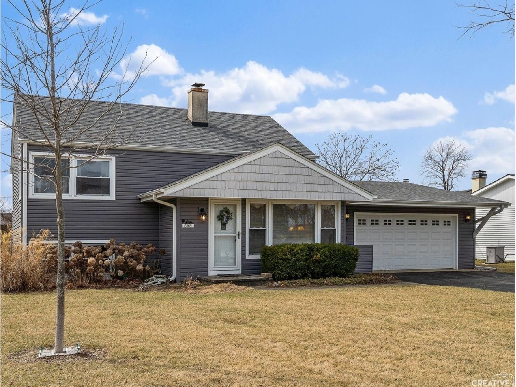
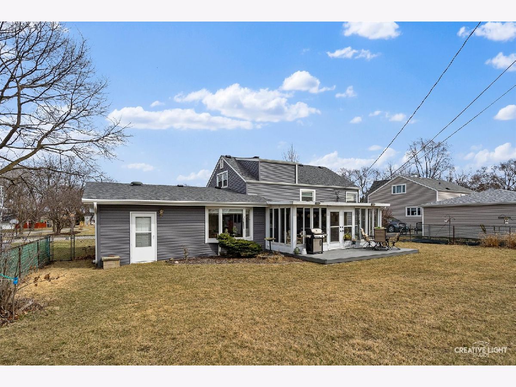
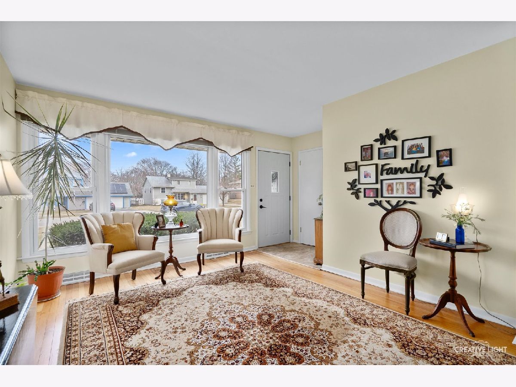
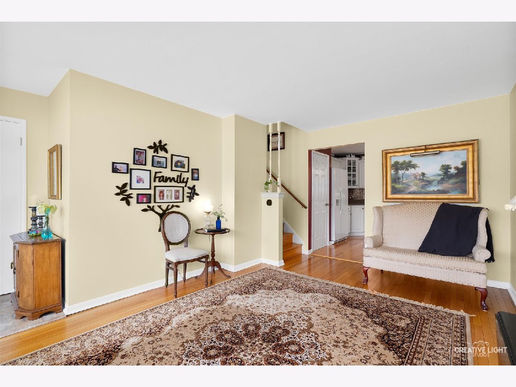
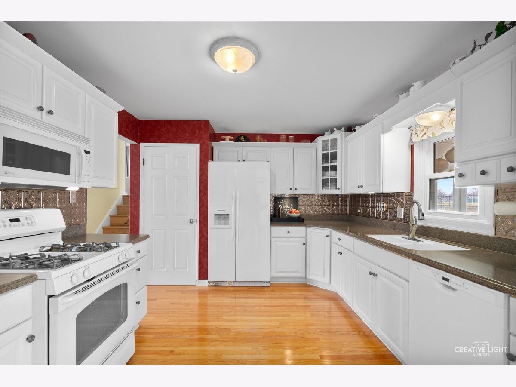
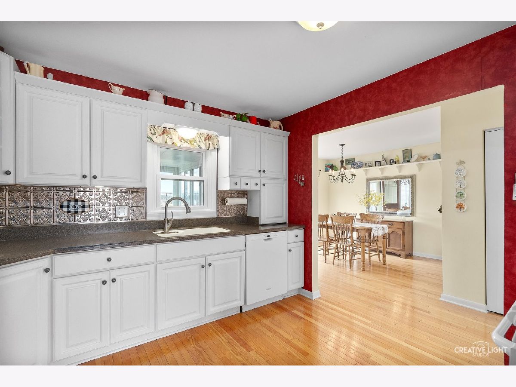

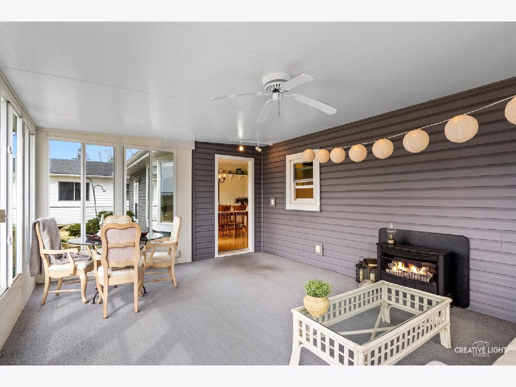
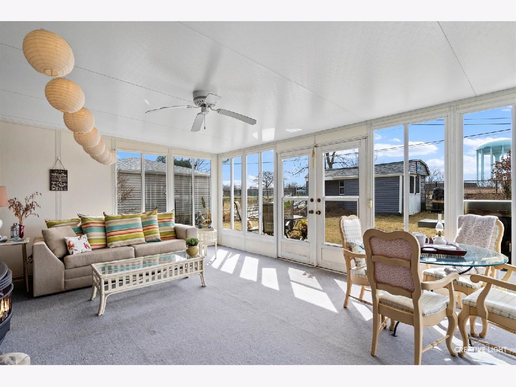
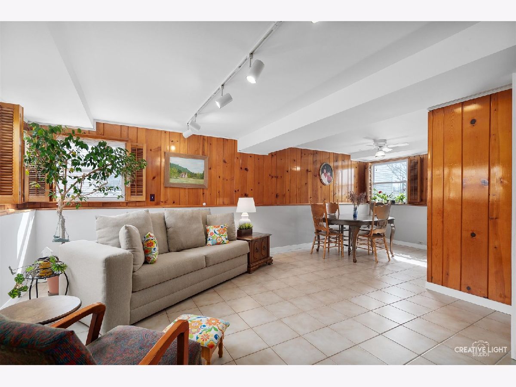
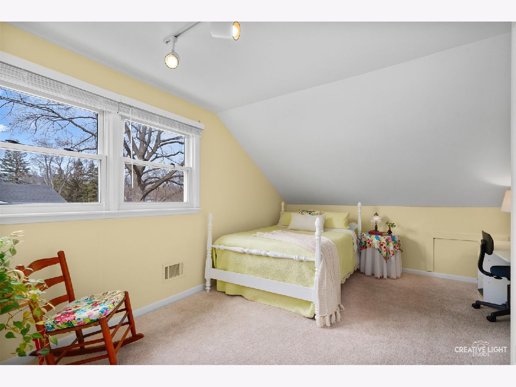
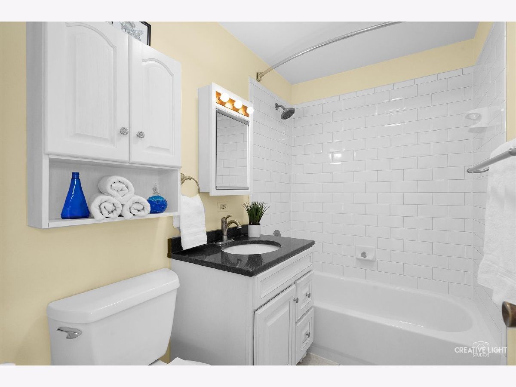
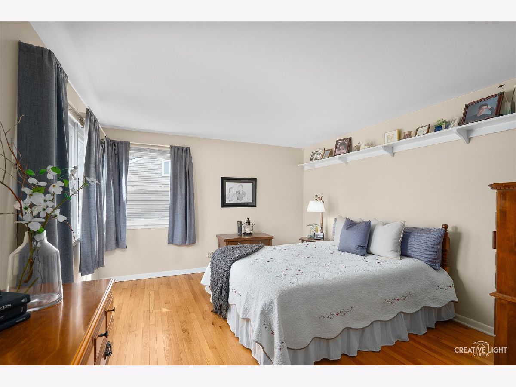


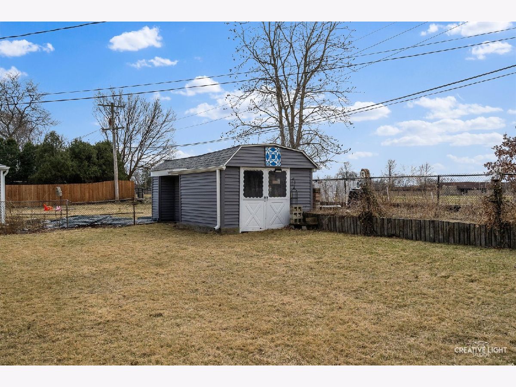
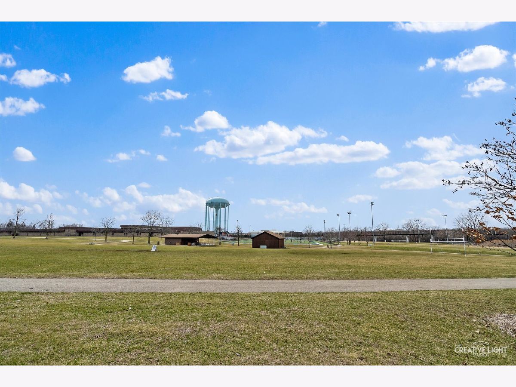
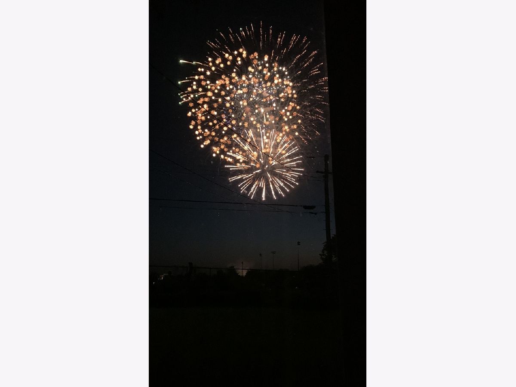
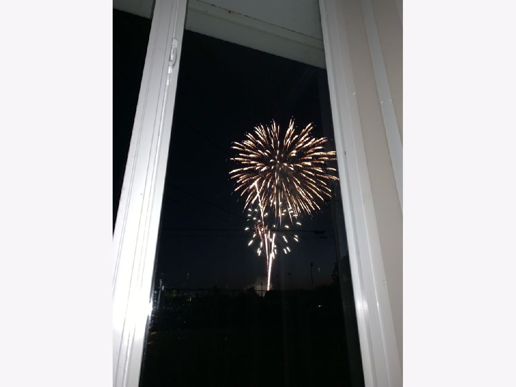
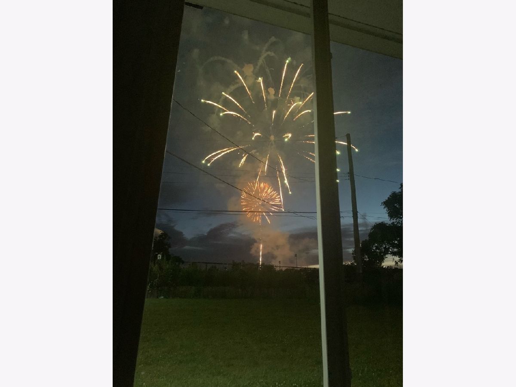
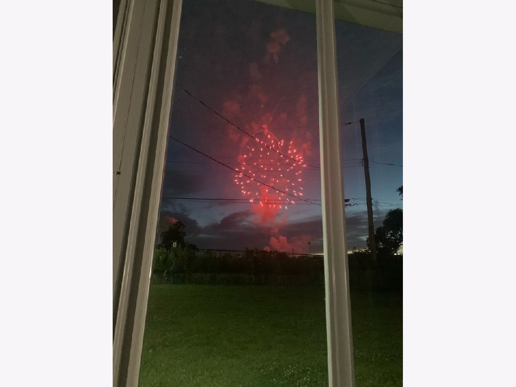
Room Specifics
Total Bedrooms: 3
Bedrooms Above Ground: 3
Bedrooms Below Ground: 0
Dimensions: —
Floor Type: —
Dimensions: —
Floor Type: —
Full Bathrooms: 2
Bathroom Amenities: —
Bathroom in Basement: 0
Rooms: —
Basement Description: —
Other Specifics
| 3 | |
| — | |
| — | |
| — | |
| — | |
| 70 X 140 | |
| Unfinished | |
| — | |
| — | |
| — | |
| Not in DB | |
| — | |
| — | |
| — | |
| — |
Tax History
| Year | Property Taxes |
|---|---|
| 2025 | $5,441 |
Contact Agent
Nearby Similar Homes
Nearby Sold Comparables
Contact Agent
Listing Provided By
RE/MAX Suburban

