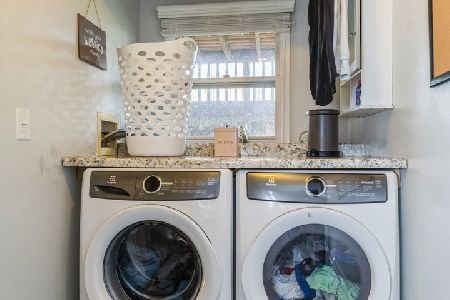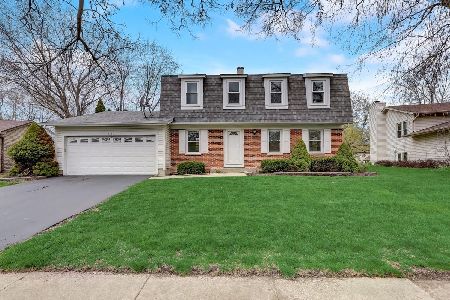4140 Parkside Drive, Hoffman Estates, Illinois 60192
$294,000
|
Sold
|
|
| Status: | Closed |
| Sqft: | 1,725 |
| Cost/Sqft: | $174 |
| Beds: | 4 |
| Baths: | 2 |
| Year Built: | 1977 |
| Property Taxes: | $5,675 |
| Days On Market: | 3622 |
| Lot Size: | 0,00 |
Description
THE ONE YOU'VE WAITED FOR! RARE SUB-BASEMENT! IMPECCABLY MAINTAINED! IMMACULATE! NEUTRAL & UPDATED! GORGEOUS PREMIUM, PICTURESQUE, PRIVATE LOCATION BACKING TO PRESERVE & PARK AREA! NOTHING TO DO BUT MOVE RIGHT IN! HARDWOOD LAMINATE FLOORING T/O LIVING ROOM, DINING ROOM & KITCHEN. EAT-IN KITCHEN W/NEW COUNTERS! MASTER BEDROOM W/FULL BATH ACCESS. LOWER LEVEL FAMILY ROOM W/COZY FIREPLACE! 4TH BEDROOM AND FULL BATH ON LOWER LEVEL! LARGE SUB-BASEMENT READY FOR YOUR FINISHING TOUCHES! NETURAL CARPETING & DECOR T/O! NEW SIDING 2014! NEW ROOF 2013! NEW FURNACE 2015! NEW A/C 2015! NEWER WINDOWS! BARRINGTON SCHOOLS! MINUTES TO PARKS, WALKING/BIKE TRAILS, PRESERVES, SHOPPING, TRANSPORTATION, TOLLWAYS, BRANCH LIBRARY & RECREATION CENTER! THIS HOME HAS IT ALL!
Property Specifics
| Single Family | |
| — | |
| Bi-Level | |
| 1977 | |
| Partial | |
| CLARIDGE | |
| No | |
| — |
| Cook | |
| Poplar Hills | |
| 0 / Not Applicable | |
| None | |
| Lake Michigan | |
| Public Sewer, Sewer-Storm | |
| 09146400 | |
| 01244020110000 |
Nearby Schools
| NAME: | DISTRICT: | DISTANCE: | |
|---|---|---|---|
|
Grade School
Grove Avenue Elementary School |
220 | — | |
|
Middle School
Barrington Middle School - Stati |
220 | Not in DB | |
|
High School
Barrington High School |
220 | Not in DB | |
Property History
| DATE: | EVENT: | PRICE: | SOURCE: |
|---|---|---|---|
| 29 Apr, 2016 | Sold | $294,000 | MRED MLS |
| 26 Feb, 2016 | Under contract | $299,900 | MRED MLS |
| 23 Feb, 2016 | Listed for sale | $299,900 | MRED MLS |
Room Specifics
Total Bedrooms: 4
Bedrooms Above Ground: 4
Bedrooms Below Ground: 0
Dimensions: —
Floor Type: Carpet
Dimensions: —
Floor Type: Carpet
Dimensions: —
Floor Type: Carpet
Full Bathrooms: 2
Bathroom Amenities: Separate Shower
Bathroom in Basement: 0
Rooms: Bonus Room
Basement Description: Unfinished,Sub-Basement
Other Specifics
| 2 | |
| — | |
| Asphalt | |
| Patio | |
| — | |
| 66X114X110X115 | |
| — | |
| — | |
| Wood Laminate Floors | |
| Range, Microwave, Refrigerator, Washer, Dryer, Disposal | |
| Not in DB | |
| Sidewalks, Street Paved | |
| — | |
| — | |
| Gas Log |
Tax History
| Year | Property Taxes |
|---|---|
| 2016 | $5,675 |
Contact Agent
Nearby Similar Homes
Nearby Sold Comparables
Contact Agent
Listing Provided By
RE/MAX Suburban









