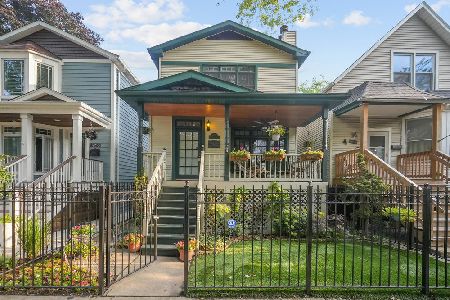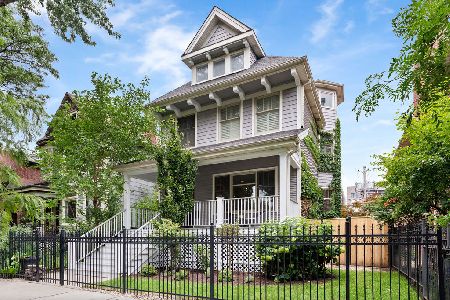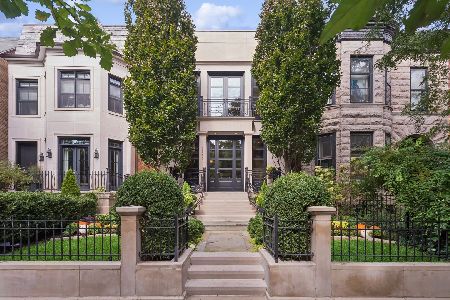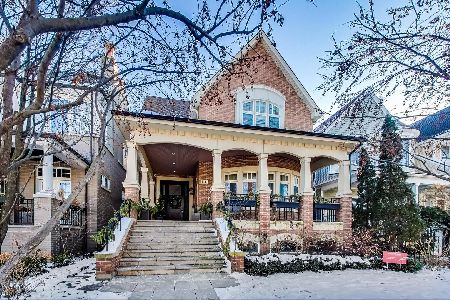4141 Hermitage Avenue, Lake View, Chicago, Illinois 60613
$2,549,000
|
Sold
|
|
| Status: | Closed |
| Sqft: | 7,200 |
| Cost/Sqft: | $354 |
| Beds: | 6 |
| Baths: | 9 |
| Year Built: | 2009 |
| Property Taxes: | $22,186 |
| Days On Market: | 3341 |
| Lot Size: | 0,14 |
Description
Gorgeous custom built home on a huge lot on one of the most desired streets in Ravenswood. Nothing standard about this home that was built for the developer. 4 floors of luxury in this 7200+ square foot property. This smart home boasts 6 en suite bedrooms and a gourmet kitchen which includes Wolf steamer, warming drawer and Miele coffee system. 800 + bottle wine cellar and adjoining bar area, 3 fireplaces, 4 dishwashers, nanny cam and fantastic outdoor kitchen. State of the art electronics and fantastic yard w/ masonry fireplace on this extra long and wide lot. Designer finishes makes this home a true gem. Owner is licensed real estate broker.
Property Specifics
| Single Family | |
| — | |
| Colonial | |
| 2009 | |
| English | |
| — | |
| No | |
| 0.14 |
| Cook | |
| — | |
| 0 / Not Applicable | |
| None | |
| Public | |
| Public Sewer | |
| 09335079 | |
| 14184140080000 |
Nearby Schools
| NAME: | DISTRICT: | DISTANCE: | |
|---|---|---|---|
|
Grade School
Ravenswood Elementary School |
299 | — | |
|
High School
Lake View High School |
299 | Not in DB | |
Property History
| DATE: | EVENT: | PRICE: | SOURCE: |
|---|---|---|---|
| 17 Apr, 2017 | Sold | $2,549,000 | MRED MLS |
| 8 Dec, 2016 | Under contract | $2,549,000 | MRED MLS |
| 7 Sep, 2016 | Listed for sale | $2,549,000 | MRED MLS |
| 8 Jun, 2022 | Sold | $2,700,000 | MRED MLS |
| 9 Apr, 2022 | Under contract | $2,800,000 | MRED MLS |
| 23 Feb, 2022 | Listed for sale | $2,800,000 | MRED MLS |
Room Specifics
Total Bedrooms: 6
Bedrooms Above Ground: 6
Bedrooms Below Ground: 0
Dimensions: —
Floor Type: Carpet
Dimensions: —
Floor Type: Carpet
Dimensions: —
Floor Type: Carpet
Dimensions: —
Floor Type: —
Dimensions: —
Floor Type: —
Full Bathrooms: 9
Bathroom Amenities: Whirlpool,Separate Shower,Double Sink,Soaking Tub
Bathroom in Basement: 1
Rooms: Bonus Room,Bedroom 5,Bedroom 6,Deck,Eating Area,Exercise Room,Office,Play Room,Recreation Room
Basement Description: Finished
Other Specifics
| 3 | |
| — | |
| — | |
| — | |
| — | |
| 37.5 X 165 | |
| — | |
| Full | |
| — | |
| Double Oven, Range, Microwave, Dishwasher, High End Refrigerator, Freezer, Washer, Dryer, Disposal | |
| Not in DB | |
| — | |
| — | |
| — | |
| — |
Tax History
| Year | Property Taxes |
|---|---|
| 2017 | $22,186 |
| 2022 | $35,088 |
Contact Agent
Nearby Similar Homes
Nearby Sold Comparables
Contact Agent
Listing Provided By
Jameson Sotheby's Intl Realty










