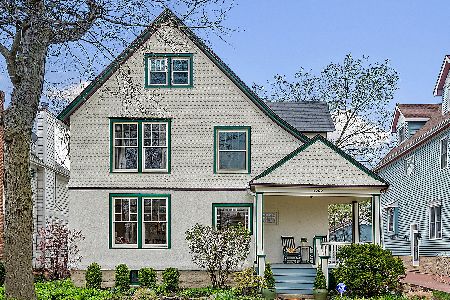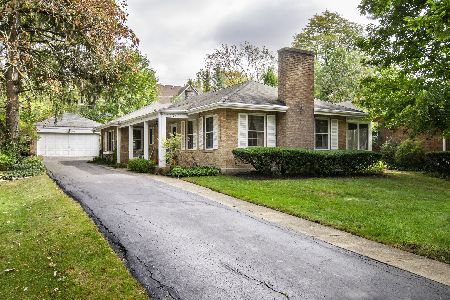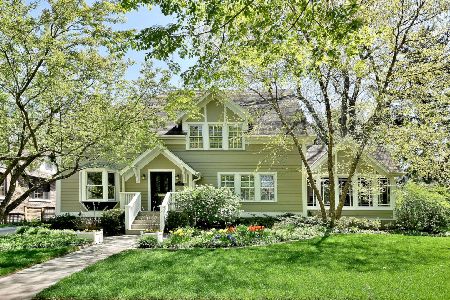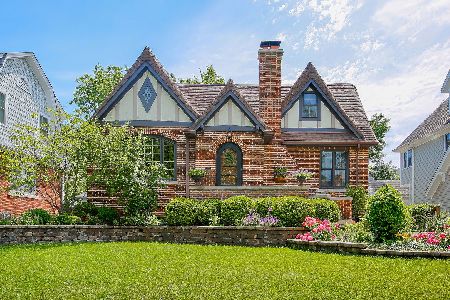4146 Hampton Avenue, Western Springs, Illinois 60558
$810,000
|
Sold
|
|
| Status: | Closed |
| Sqft: | 0 |
| Cost/Sqft: | — |
| Beds: | 4 |
| Baths: | 4 |
| Year Built: | 1909 |
| Property Taxes: | $13,752 |
| Days On Market: | 3621 |
| Lot Size: | 0,00 |
Description
Completely renovated & tastefully expanded in 2005 to compliment today's relaxed style of living. This exceptional 4-square blends the best of both worlds by melding the charm & character of the past w/today's "must haves". Fabulous curb appeal & wide wrap around porch brings you in. Formal Liv & Din Rms, gourmet Kitchen features custom cabinetry, granite counters, top of the line finishes & applianced by Subzero, Wolf, Bosch, Fisher & Paykel. The Kitchen adjoins a sun filled Breakfast Rm, Mudroom & Family Rm w/FP & door to deck & yard. The second floor includes the Master Suite w/fp, spa bath, 2 additional BRs, full bath, laundry room. 3rd Floor features spacious 4th BR. The lower level includes Rec Rm, Game Rm, full Bath & laundry area. Updates: roof on house & garage, wrap around porch, elec service, cat 5 wiring, copper plumbing, windows & more. Highly sought after "Old Town" location..right across from Laidlaw Park. You will love the walk to town, parks, school & train location
Property Specifics
| Single Family | |
| — | |
| American 4-Sq. | |
| 1909 | |
| Full | |
| — | |
| No | |
| — |
| Cook | |
| Old Town | |
| 0 / Not Applicable | |
| None | |
| Community Well | |
| Public Sewer | |
| 09147900 | |
| 18061310250000 |
Nearby Schools
| NAME: | DISTRICT: | DISTANCE: | |
|---|---|---|---|
|
Grade School
John Laidlaw Elementary School |
101 | — | |
|
Middle School
Mcclure Junior High School |
101 | Not in DB | |
|
High School
Lyons Twp High School |
204 | Not in DB | |
Property History
| DATE: | EVENT: | PRICE: | SOURCE: |
|---|---|---|---|
| 25 Apr, 2016 | Sold | $810,000 | MRED MLS |
| 28 Feb, 2016 | Under contract | $824,500 | MRED MLS |
| 24 Feb, 2016 | Listed for sale | $824,500 | MRED MLS |
Room Specifics
Total Bedrooms: 4
Bedrooms Above Ground: 4
Bedrooms Below Ground: 0
Dimensions: —
Floor Type: Hardwood
Dimensions: —
Floor Type: Hardwood
Dimensions: —
Floor Type: Carpet
Full Bathrooms: 4
Bathroom Amenities: Separate Shower,Double Sink
Bathroom in Basement: 1
Rooms: Breakfast Room,Foyer,Mud Room,Recreation Room,Walk In Closet,Other Room
Basement Description: Finished
Other Specifics
| 2 | |
| — | |
| Concrete | |
| Deck, Porch | |
| — | |
| 50 X 132 | |
| — | |
| Full | |
| Hardwood Floors, Second Floor Laundry | |
| Range, Microwave, Dishwasher, High End Refrigerator, Washer, Dryer, Disposal, Wine Refrigerator | |
| Not in DB | |
| Sidewalks, Street Lights, Street Paved | |
| — | |
| — | |
| Gas Log |
Tax History
| Year | Property Taxes |
|---|---|
| 2016 | $13,752 |
Contact Agent
Nearby Similar Homes
Nearby Sold Comparables
Contact Agent
Listing Provided By
Smothers Realty Group













