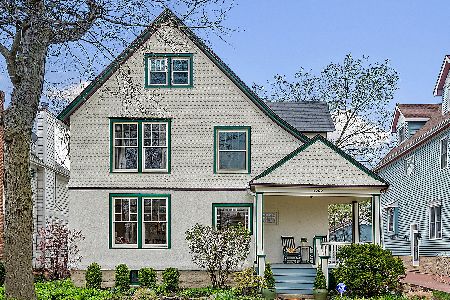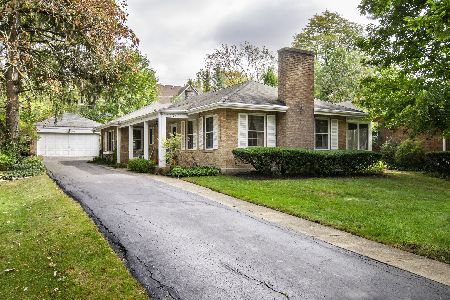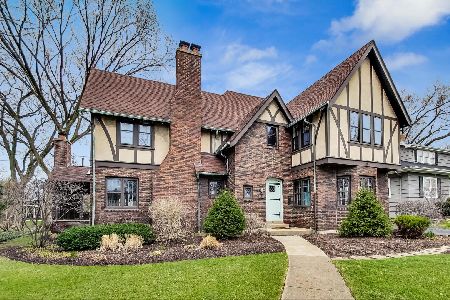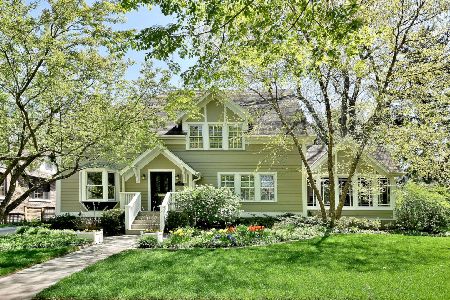4150 Hampton Avenue, Western Springs, Illinois 60558
$755,000
|
Sold
|
|
| Status: | Closed |
| Sqft: | 3,432 |
| Cost/Sqft: | $242 |
| Beds: | 5 |
| Baths: | 4 |
| Year Built: | 1991 |
| Property Taxes: | $16,527 |
| Days On Market: | 2870 |
| Lot Size: | 0,15 |
Description
MOTIVATED seller says sell!! All reasonable offers considered. Amazing Victorian in PRIME location old town! This spacious home with open concept design features a fantastic custom kitchen with maple cabinets, granite and stainless and is open to the family room with cozy brick fireplace. Hardwood floors throughout. Huge Master suite with full bath and walk in closets. 2nd floor laundryroom, fully finished basement with bedroom and storage area. Maintenance free deck off family room. Take in the views of the amazing park on the wrap around porch complete with swing! Steps to coveted Laidlaw school. Just over 1/2 mile walk to town train community pool and theater! Close to 294 Freshly painted top to bottom and new carpet! Seller is motivated all reasonable offers will be considered! Don't miss out on this old town GEM!
Property Specifics
| Single Family | |
| — | |
| Victorian | |
| 1991 | |
| Full | |
| — | |
| No | |
| 0.15 |
| Cook | |
| — | |
| 0 / Not Applicable | |
| None | |
| Community Well | |
| Public Sewer | |
| 09886405 | |
| 18061310260000 |
Nearby Schools
| NAME: | DISTRICT: | DISTANCE: | |
|---|---|---|---|
|
Grade School
John Laidlaw Elementary School |
101 | — | |
|
Middle School
Mcclure Junior High School |
101 | Not in DB | |
Property History
| DATE: | EVENT: | PRICE: | SOURCE: |
|---|---|---|---|
| 17 Aug, 2018 | Sold | $755,000 | MRED MLS |
| 28 Jun, 2018 | Under contract | $829,000 | MRED MLS |
| — | Last price change | $849,000 | MRED MLS |
| 16 Mar, 2018 | Listed for sale | $879,000 | MRED MLS |
Room Specifics
Total Bedrooms: 6
Bedrooms Above Ground: 5
Bedrooms Below Ground: 1
Dimensions: —
Floor Type: Hardwood
Dimensions: —
Floor Type: Hardwood
Dimensions: —
Floor Type: Hardwood
Dimensions: —
Floor Type: —
Dimensions: —
Floor Type: —
Full Bathrooms: 4
Bathroom Amenities: Whirlpool,Separate Shower
Bathroom in Basement: 0
Rooms: Bedroom 5,Bedroom 6,Recreation Room
Basement Description: Finished
Other Specifics
| 2.5 | |
| — | |
| Brick | |
| — | |
| — | |
| 6600 | |
| — | |
| Full | |
| Hardwood Floors, Second Floor Laundry | |
| Range, Microwave, Dishwasher, Refrigerator, Washer, Dryer, Stainless Steel Appliance(s) | |
| Not in DB | |
| Pool, Tennis Courts, Sidewalks, Street Paved | |
| — | |
| — | |
| Gas Starter |
Tax History
| Year | Property Taxes |
|---|---|
| 2018 | $16,527 |
Contact Agent
Nearby Similar Homes
Nearby Sold Comparables
Contact Agent
Listing Provided By
d'aprile properties













