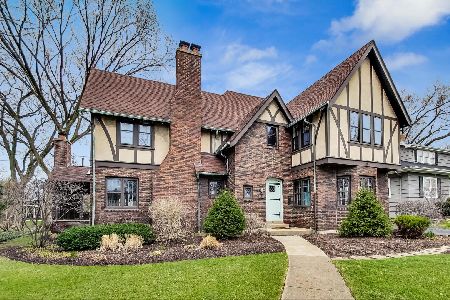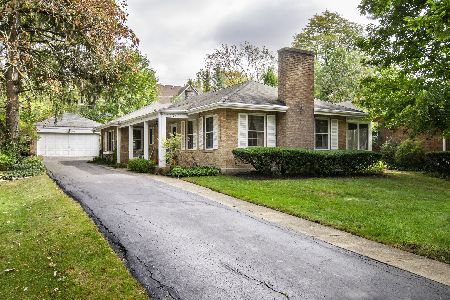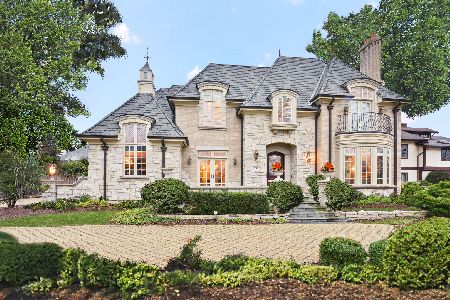4200 Hampton Avenue, Western Springs, Illinois 60558
$735,000
|
Sold
|
|
| Status: | Closed |
| Sqft: | 2,734 |
| Cost/Sqft: | $274 |
| Beds: | 5 |
| Baths: | 3 |
| Year Built: | 1893 |
| Property Taxes: | $15,447 |
| Days On Market: | 2137 |
| Lot Size: | 0,15 |
Description
This home has it all! Move right in to this wonderful historic home with a modern day expansion! Located on one of Old Town of Western Springs' prettiest blocks and overlooking Laidlaw Park, this 5 bedroom, 2 1/2 bathroom is walking distance to the train, dining, award winning schools, rec center, swim club and offers all the amenities of living "in-town"! The brand new white kitchen has everything from quartz countertops, a huge island with counter seating plus a built in bench for table seating, modern open wood shelving and lighting, a separate bar area and is open to the family room creating a wonderful Great Room. Pictures are a must-see! The big and bright family room has one of 3 fireplaces in the home and a big bay window with built-in bench and views the back yard. The primary suite is completely updated with a beautiful brand new spa-like bathroom, fireplace, cathedral ceiling, fresh paint and new carpet! Additional modern features include 2nd floor laundry, mud room, new 2nd bathroom and freshly painted neutral interior. Traditional touches remain such as the hardwood flooring on the 1st and 2nd floors, a grand staircase off the foyer plus high ceilings, amazing over-sized windows and built-ins throughout the home. Definitely not cookie-cutter! The large living room with fireplace and the separate dining room are both full of windows and great for entertaining. The 3rd floor offers a 5th bedroom and bonus space perfect for an office, etc. The basement has a new recreation area plus a huge area for utilities/storage/workshop. Outside there is a charming covered front porch, back deck plus patio area and a 2 1/2 car garage. So much space and functionality in this wonderful home!
Property Specifics
| Single Family | |
| — | |
| Farmhouse | |
| 1893 | |
| Full | |
| — | |
| No | |
| 0.15 |
| Cook | |
| — | |
| — / Not Applicable | |
| None | |
| Public | |
| Public Sewer | |
| 10995087 | |
| 18061310270000 |
Nearby Schools
| NAME: | DISTRICT: | DISTANCE: | |
|---|---|---|---|
|
Grade School
John Laidlaw Elementary School |
101 | — | |
|
Middle School
Mcclure Junior High School |
101 | Not in DB | |
|
High School
Lyons Twp High School |
204 | Not in DB | |
Property History
| DATE: | EVENT: | PRICE: | SOURCE: |
|---|---|---|---|
| 26 Feb, 2021 | Sold | $735,000 | MRED MLS |
| 12 Jan, 2021 | Under contract | $749,000 | MRED MLS |
| 18 Mar, 2020 | Listed for sale | $749,000 | MRED MLS |
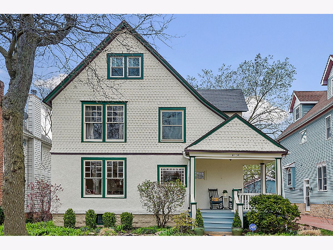
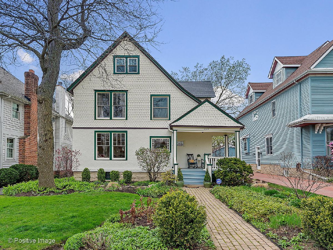
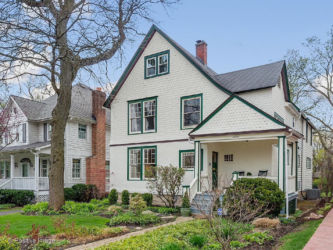
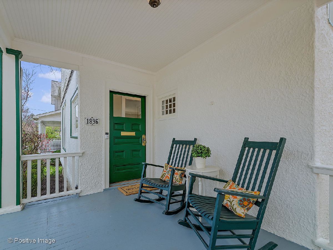
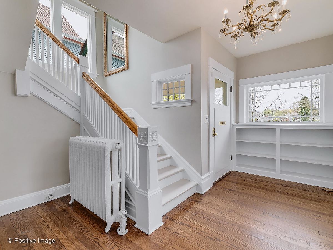
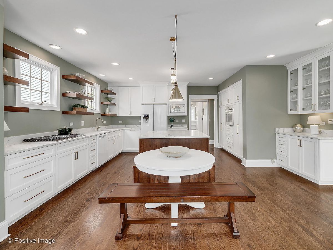
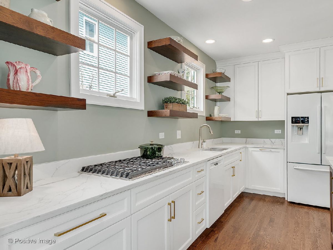
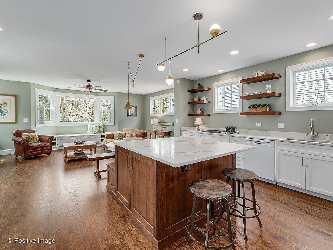
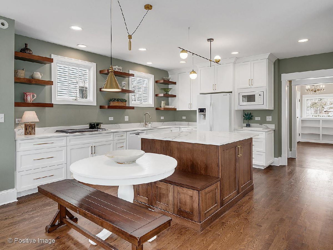
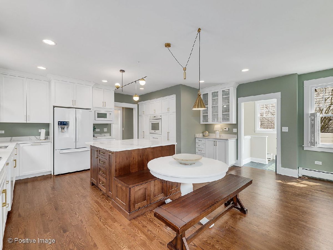
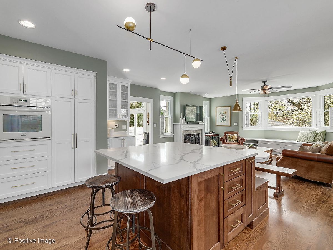
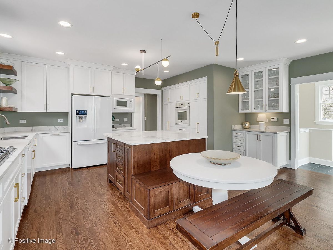
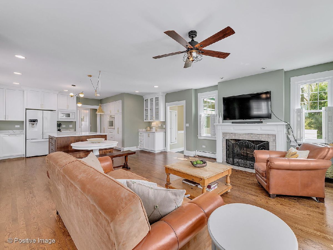
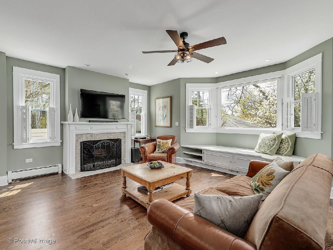
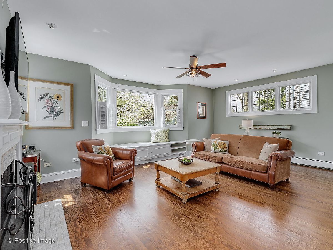
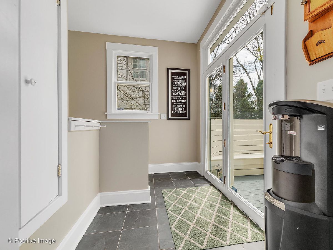
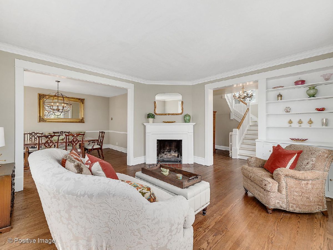
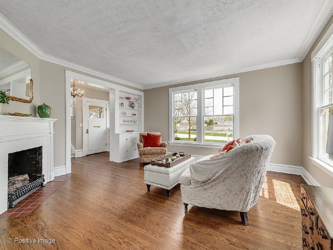
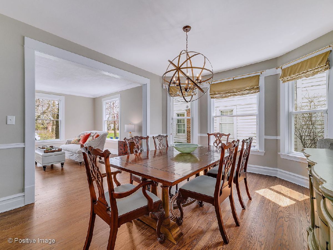
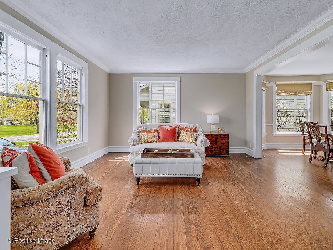
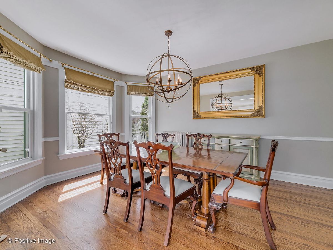
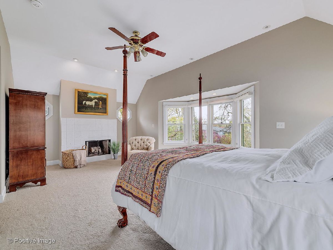
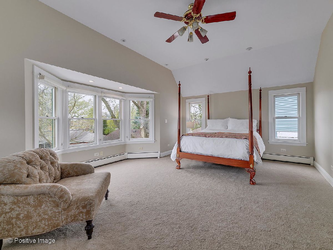
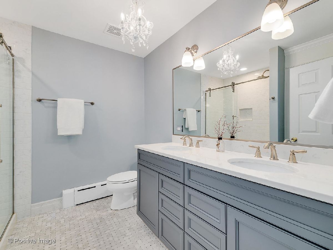
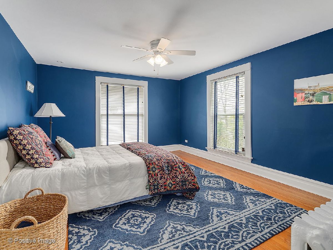
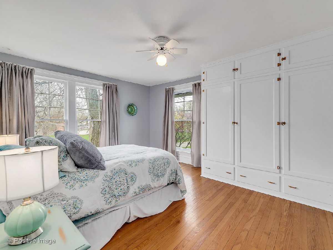
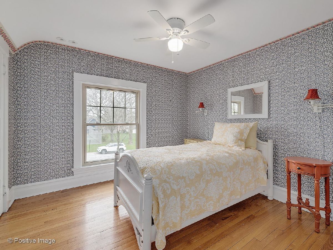
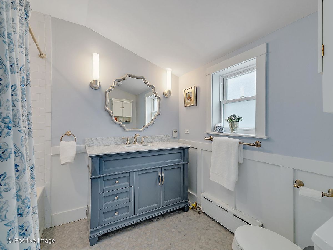
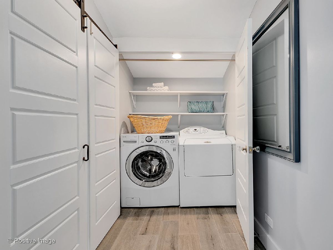
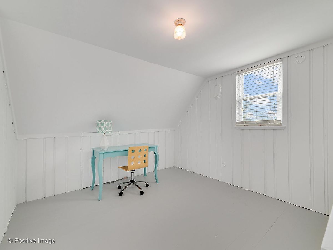
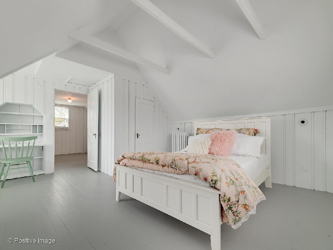
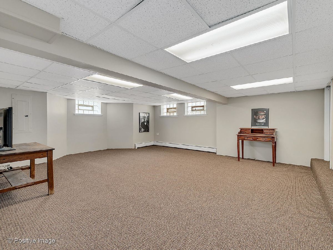
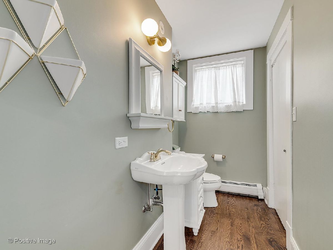
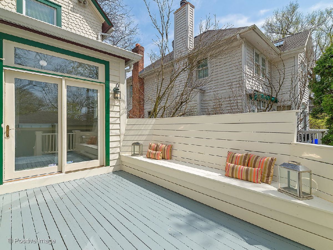
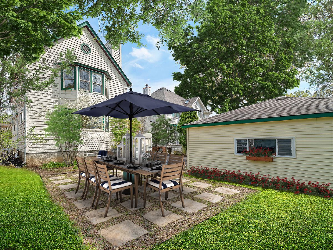
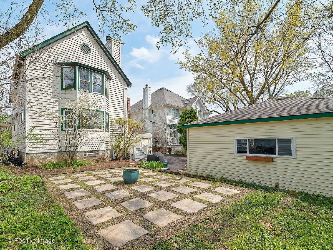
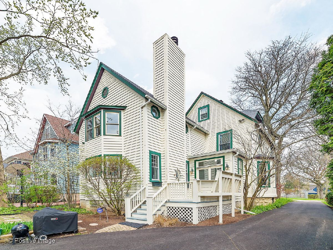
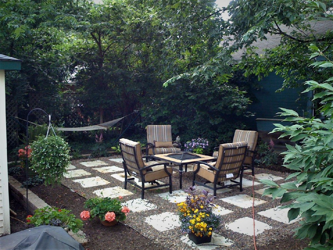
Room Specifics
Total Bedrooms: 5
Bedrooms Above Ground: 5
Bedrooms Below Ground: 0
Dimensions: —
Floor Type: Hardwood
Dimensions: —
Floor Type: Hardwood
Dimensions: —
Floor Type: Hardwood
Dimensions: —
Floor Type: —
Full Bathrooms: 3
Bathroom Amenities: Separate Shower,Double Sink
Bathroom in Basement: 0
Rooms: Bedroom 5,Foyer,Mud Room,Storage,Walk In Closet,Bonus Room,Recreation Room
Basement Description: Partially Finished
Other Specifics
| 2 | |
| — | |
| Asphalt | |
| Deck, Patio, Porch | |
| — | |
| 50 X 132 | |
| — | |
| Full | |
| Vaulted/Cathedral Ceilings, Bar-Dry, Hardwood Floors, Second Floor Laundry, Built-in Features, Walk-In Closet(s) | |
| Microwave, Dishwasher, Refrigerator, Washer, Dryer, Disposal, Cooktop, Built-In Oven | |
| Not in DB | |
| Park, Pool, Tennis Court(s), Curbs, Sidewalks, Street Lights, Street Paved | |
| — | |
| — | |
| Wood Burning, Gas Starter |
Tax History
| Year | Property Taxes |
|---|---|
| 2021 | $15,447 |
Contact Agent
Nearby Similar Homes
Nearby Sold Comparables
Contact Agent
Listing Provided By
Re/Max Properties








