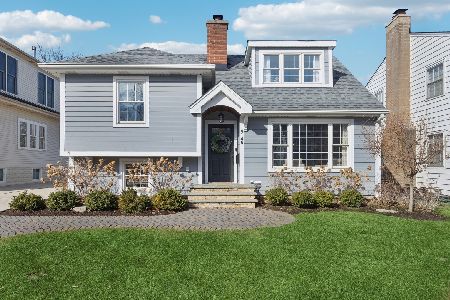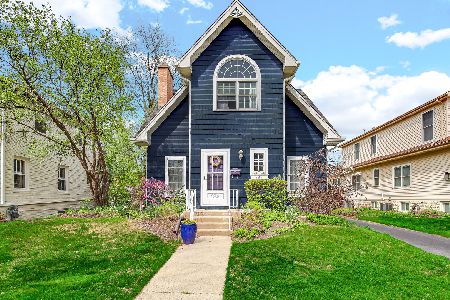4148 Forest Avenue, Western Springs, Illinois 60558
$780,000
|
Sold
|
|
| Status: | Closed |
| Sqft: | 2,600 |
| Cost/Sqft: | $300 |
| Beds: | 4 |
| Baths: | 5 |
| Year Built: | 1954 |
| Property Taxes: | $7,853 |
| Days On Market: | 2547 |
| Lot Size: | 0,17 |
Description
Larger than it looks! This one-of-a-kind expanded home has been updated from top to bottom by Normandy Remodeling with beautiful high-end finishes and hardwood flooring throughout. The new white kitchen is open to the family room which has a cozy fireplace and built-ins. The kitchen has a large island, stainless steel appliances plus a huge walk-in pantry! There is a mudroom off the kitchen and a nice eating area with access to the back brick paver patio and built-in fire pit. There are 4 bedrooms all on upper levels including a new master suite and another en-suite bedroom. The newly updated English lower level has a rec room, half bathroom & laundry area. Truly excellent condition inside & out and the location can't be beat! Great storage & updated mechanicals. The home backs up to Laidlaw park/tennis courts and is a 1/2 block to Laidlaw Elementary. Just 6 blocks to to town, it's walking distance to all amenities Western Springs has to offer! Close-knit block, too!
Property Specifics
| Single Family | |
| — | |
| Tri-Level | |
| 1954 | |
| Partial,English | |
| — | |
| No | |
| 0.17 |
| Cook | |
| — | |
| 0 / Not Applicable | |
| None | |
| Public | |
| Public Sewer | |
| 10267203 | |
| 18062140220000 |
Nearby Schools
| NAME: | DISTRICT: | DISTANCE: | |
|---|---|---|---|
|
Grade School
John Laidlaw Elementary School |
101 | — | |
|
Middle School
Mcclure Junior High School |
101 | Not in DB | |
|
High School
Lyons Twp High School |
204 | Not in DB | |
Property History
| DATE: | EVENT: | PRICE: | SOURCE: |
|---|---|---|---|
| 13 May, 2019 | Sold | $780,000 | MRED MLS |
| 11 Feb, 2019 | Under contract | $779,000 | MRED MLS |
| 6 Feb, 2019 | Listed for sale | $779,000 | MRED MLS |
| 16 May, 2025 | Sold | $1,199,000 | MRED MLS |
| 17 Mar, 2025 | Under contract | $1,099,000 | MRED MLS |
| 16 Mar, 2025 | Listed for sale | $1,099,000 | MRED MLS |
Room Specifics
Total Bedrooms: 4
Bedrooms Above Ground: 4
Bedrooms Below Ground: 0
Dimensions: —
Floor Type: Hardwood
Dimensions: —
Floor Type: Hardwood
Dimensions: —
Floor Type: Hardwood
Full Bathrooms: 5
Bathroom Amenities: Separate Shower,Double Sink
Bathroom in Basement: 1
Rooms: Eating Area,Recreation Room,Foyer,Mud Room,Storage,Walk In Closet
Basement Description: Finished,Crawl
Other Specifics
| 2 | |
| Concrete Perimeter | |
| Concrete | |
| Porch, Brick Paver Patio, Storms/Screens, Fire Pit | |
| — | |
| 50 X 150 | |
| Interior Stair | |
| Full | |
| Hardwood Floors, Heated Floors, Walk-In Closet(s) | |
| Range, Microwave, Dishwasher, Refrigerator, Washer, Dryer, Disposal, Stainless Steel Appliance(s), Range Hood | |
| Not in DB | |
| Pool, Tennis Courts, Sidewalks, Street Lights, Street Paved | |
| — | |
| — | |
| Gas Log, Gas Starter |
Tax History
| Year | Property Taxes |
|---|---|
| 2019 | $7,853 |
| 2025 | $15,328 |
Contact Agent
Nearby Similar Homes
Nearby Sold Comparables
Contact Agent
Listing Provided By
Re/Max Properties










