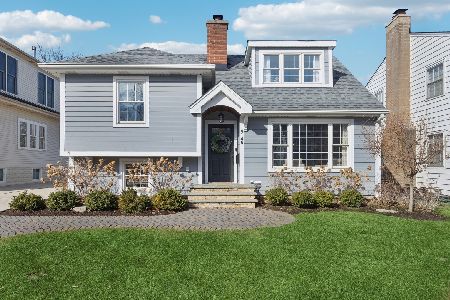4204 Forest Avenue, Western Springs, Illinois 60558
$840,000
|
Sold
|
|
| Status: | Closed |
| Sqft: | 2,159 |
| Cost/Sqft: | $398 |
| Beds: | 4 |
| Baths: | 2 |
| Year Built: | 1925 |
| Property Taxes: | $12,173 |
| Days On Market: | 250 |
| Lot Size: | 0,00 |
Description
Your dream home in Western Springs offers the perfect mix of charm, modern updates, and an unbeatable location with Laidlaw Park as your backyard. Enjoy direct access to tennis courts, pickleball courts, baseball fields, a playground, and green spaces, while the convenience of walking the kids to school through the park sets this home apart. Inside, high ceilings and beautiful hardwood floors complement unique architectural details like cathedral ceilings and rounded ceilings in the dining and living areas. The bright, modern kitchen features white cabinetry, quartz countertops, stainless steel appliances, and a breakfast bar, seamlessly connecting to the living and dining rooms for effortless entertaining. With 4 spacious bedrooms, 2 versatile rooms, and a full basement with nearly 8.5-foot ceilings, this home offers endless possibilities for customization. The fenced backyard provides privacy and direct park access, making it ideal for relaxing, gardening, or hosting outdoor gatherings.
Property Specifics
| Single Family | |
| — | |
| — | |
| 1925 | |
| — | |
| — | |
| No | |
| — |
| Cook | |
| — | |
| — / Not Applicable | |
| — | |
| — | |
| — | |
| 12372853 | |
| 18062140240000 |
Nearby Schools
| NAME: | DISTRICT: | DISTANCE: | |
|---|---|---|---|
|
Grade School
John Laidlaw Elementary School |
101 | — | |
|
Middle School
Mcclure Junior High School |
101 | Not in DB | |
|
High School
Lyons Twp High School |
204 | Not in DB | |
Property History
| DATE: | EVENT: | PRICE: | SOURCE: |
|---|---|---|---|
| 20 Jun, 2025 | Sold | $840,000 | MRED MLS |
| 27 May, 2025 | Under contract | $859,000 | MRED MLS |
| 22 May, 2025 | Listed for sale | $859,000 | MRED MLS |
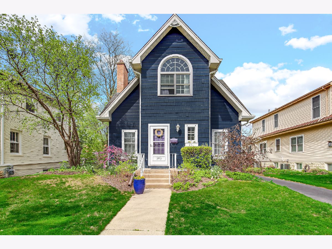
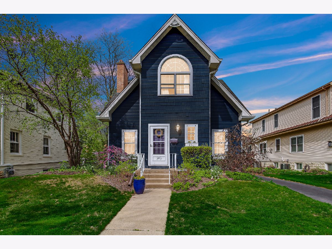
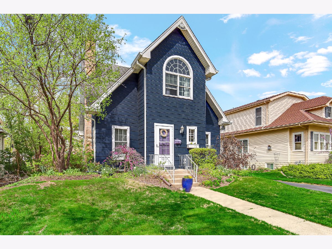
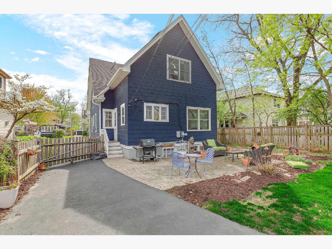
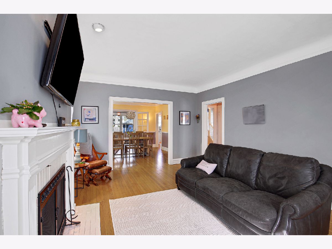
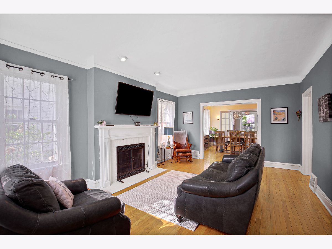
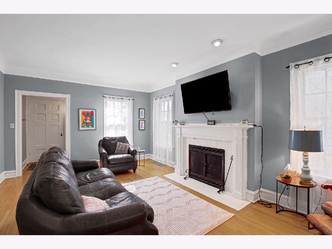
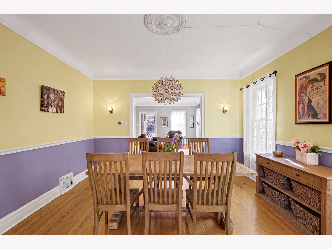
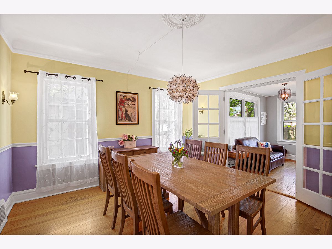
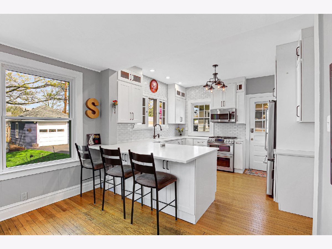
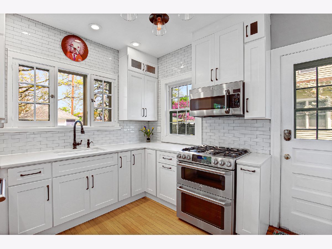
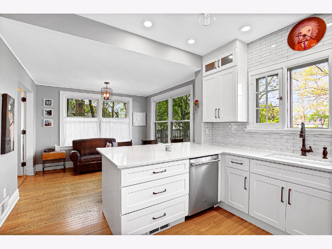
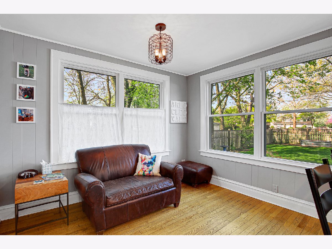
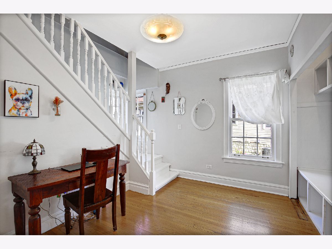
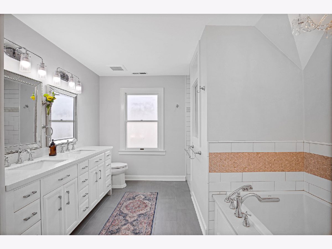
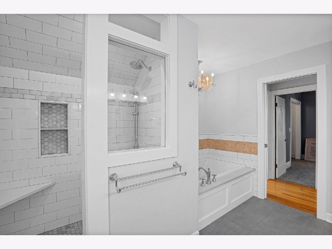
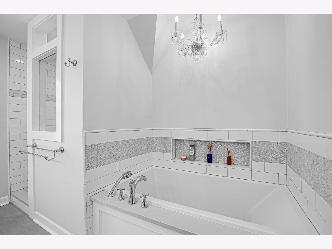
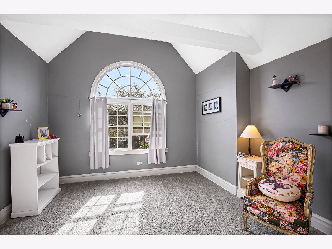
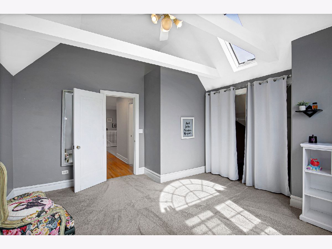
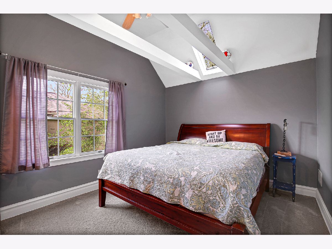
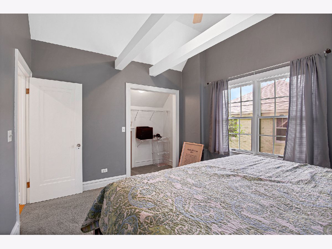
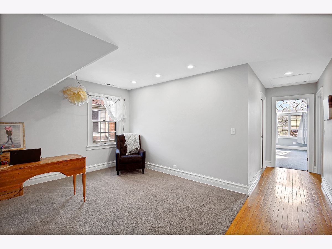
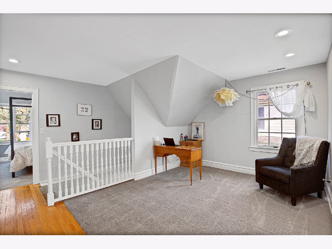
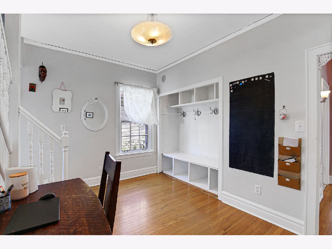
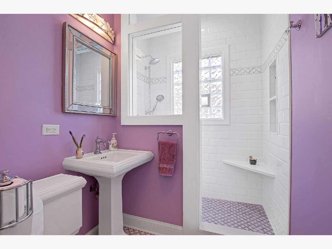
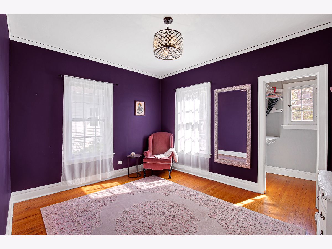
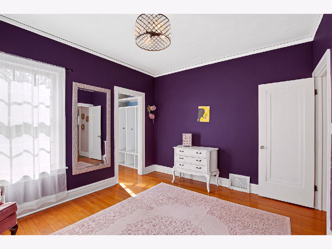
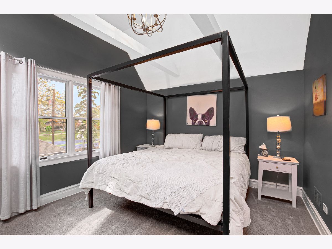
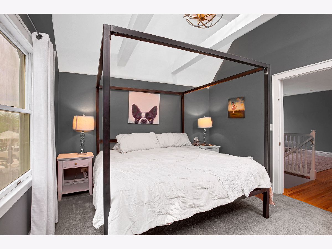
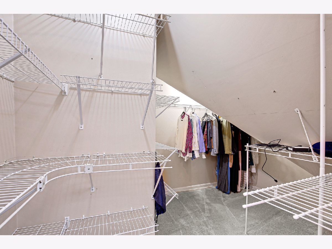
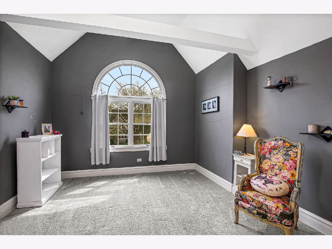
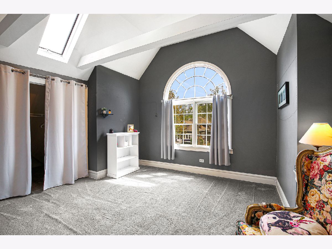
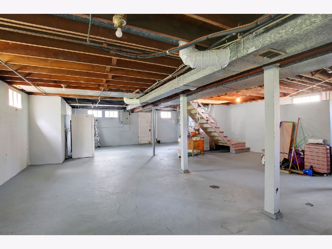
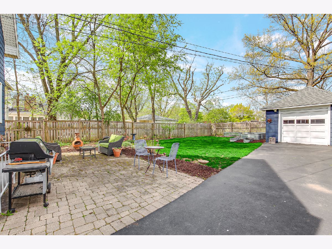
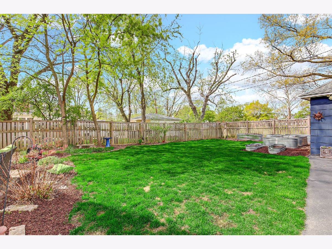
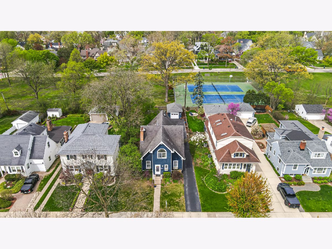
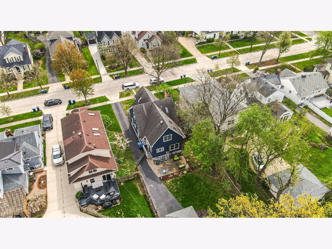
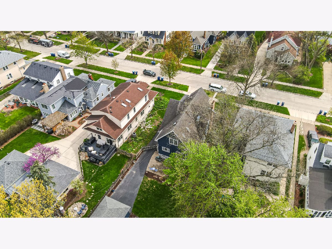
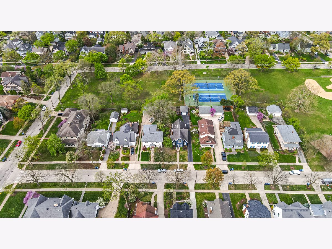
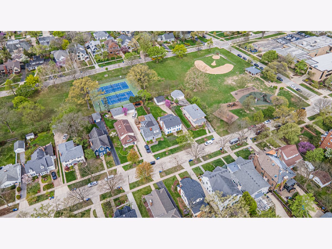
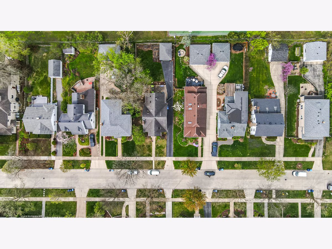
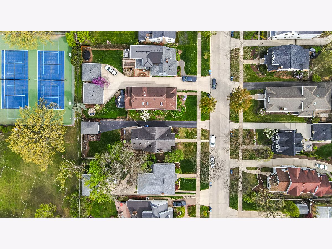
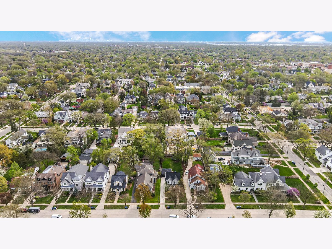
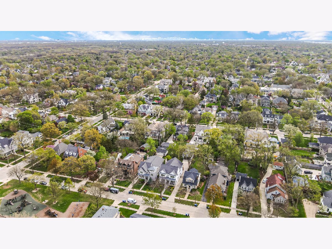
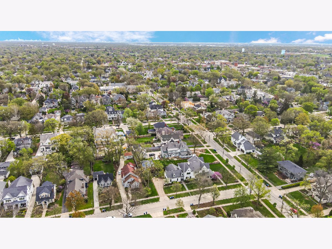
Room Specifics
Total Bedrooms: 4
Bedrooms Above Ground: 4
Bedrooms Below Ground: 0
Dimensions: —
Floor Type: —
Dimensions: —
Floor Type: —
Dimensions: —
Floor Type: —
Full Bathrooms: 2
Bathroom Amenities: Separate Shower,Double Sink,Soaking Tub
Bathroom in Basement: 0
Rooms: —
Basement Description: —
Other Specifics
| 1 | |
| — | |
| — | |
| — | |
| — | |
| 50X150 | |
| Unfinished | |
| — | |
| — | |
| — | |
| Not in DB | |
| — | |
| — | |
| — | |
| — |
Tax History
| Year | Property Taxes |
|---|---|
| 2025 | $12,173 |
Contact Agent
Nearby Similar Homes
Nearby Sold Comparables
Contact Agent
Listing Provided By
RE/MAX Market







