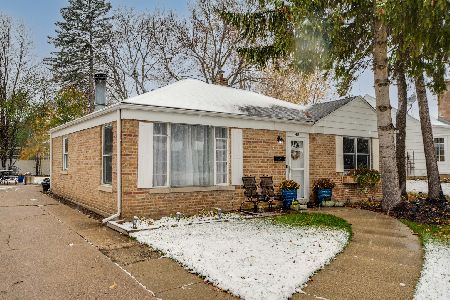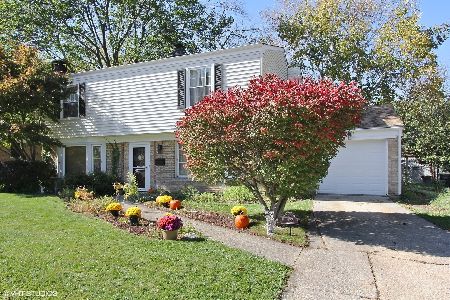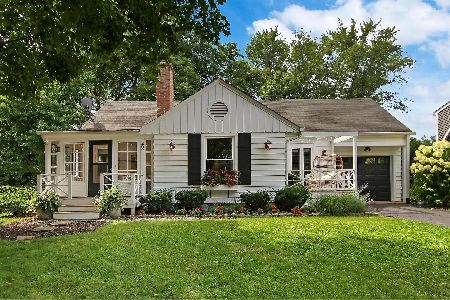415 4th Avenue, Libertyville, Illinois 60048
$215,000
|
Sold
|
|
| Status: | Closed |
| Sqft: | 936 |
| Cost/Sqft: | $245 |
| Beds: | 2 |
| Baths: | 1 |
| Year Built: | 1949 |
| Property Taxes: | $5,645 |
| Days On Market: | 2853 |
| Lot Size: | 0,19 |
Description
Charming & quaint ranch located in the heart of downtown Libertyville! Enter into the cozy living room that is complimented by the wood burning fireplace, cool neutral gray paint, & crisp white trim. The kitchen is graced with classic materials & vintage touches to create a farm style space that still feels fresh today, with colors that pop & oak cabinets!! Laundry room that gains access to backyard boasts large counter space & added storage! Master bedroom is full of natural light that radiates through the large wood-framed windows. Added bonus of his & her closets! A great feature of this home is the extra wide lot measuring 68x127! Great potential to build your very own custom garage without loosing the large backyard! So many endless options of diverse local dining, shopping, & entertainment. Enjoy yearly outdoor festivals & the farmer's markets in Cook Park! Roof 10 yrs on 30 yr roof, washer/dryer 1 year, a/c & furnace 1 year, & water heater 4-5 yrs old. Neighbor owns fence!
Property Specifics
| Single Family | |
| — | |
| Ranch | |
| 1949 | |
| None | |
| RANCH | |
| No | |
| 0.19 |
| Lake | |
| Copeland Manor | |
| 0 / Not Applicable | |
| None | |
| Public | |
| Public Sewer | |
| 09906666 | |
| 11212290080000 |
Nearby Schools
| NAME: | DISTRICT: | DISTANCE: | |
|---|---|---|---|
|
Grade School
Copeland Manor Elementary School |
70 | — | |
|
Middle School
Highland Middle School |
70 | Not in DB | |
|
High School
Libertyville High School |
128 | Not in DB | |
Property History
| DATE: | EVENT: | PRICE: | SOURCE: |
|---|---|---|---|
| 31 Oct, 2012 | Sold | $157,500 | MRED MLS |
| 23 Sep, 2012 | Under contract | $174,900 | MRED MLS |
| 31 Jul, 2012 | Listed for sale | $174,900 | MRED MLS |
| 16 Jan, 2015 | Listed for sale | $0 | MRED MLS |
| 10 Jul, 2018 | Sold | $215,000 | MRED MLS |
| 17 May, 2018 | Under contract | $229,000 | MRED MLS |
| 5 Apr, 2018 | Listed for sale | $229,000 | MRED MLS |
| 3 Mar, 2023 | Sold | $284,000 | MRED MLS |
| 25 Jan, 2023 | Under contract | $289,000 | MRED MLS |
| 19 Jan, 2023 | Listed for sale | $289,000 | MRED MLS |
Room Specifics
Total Bedrooms: 2
Bedrooms Above Ground: 2
Bedrooms Below Ground: 0
Dimensions: —
Floor Type: Carpet
Full Bathrooms: 1
Bathroom Amenities: —
Bathroom in Basement: 0
Rooms: No additional rooms
Basement Description: Slab
Other Specifics
| — | |
| Concrete Perimeter | |
| — | |
| Storms/Screens | |
| Fenced Yard,Wooded | |
| 68X127X68X127 | |
| — | |
| None | |
| Wood Laminate Floors | |
| Range, Refrigerator, Washer, Dryer | |
| Not in DB | |
| Sidewalks, Street Lights, Street Paved | |
| — | |
| — | |
| Wood Burning |
Tax History
| Year | Property Taxes |
|---|---|
| 2012 | $5,050 |
| 2018 | $5,645 |
| 2023 | $5,871 |
Contact Agent
Nearby Similar Homes
Nearby Sold Comparables
Contact Agent
Listing Provided By
RE/MAX Suburban












