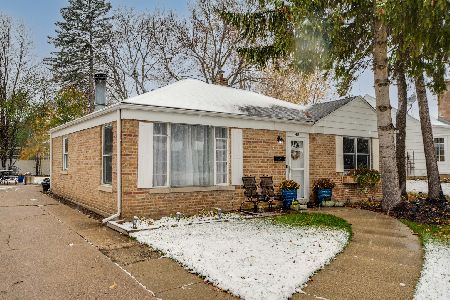423 4th Avenue, Libertyville, Illinois 60048
$325,000
|
Sold
|
|
| Status: | Closed |
| Sqft: | 1,944 |
| Cost/Sqft: | $162 |
| Beds: | 4 |
| Baths: | 3 |
| Year Built: | 1949 |
| Property Taxes: | $9,207 |
| Days On Market: | 1760 |
| Lot Size: | 0,20 |
Description
Enjoy being close to the fun in downtown Libertyville. Beautifully updated professionally landscaped home with interior lot, fenced yard. First floor has hardwood, living room with gas start FP, first floor study that has sliders to newer stamped concrete patio and huge yard. Kitchen has white cabinets, solid surface countertops with glass tile backsplash, stainless steel appliances, and breakfast bar. Newer skylight in upstairs hall. Bedrooms and bathrooms have been updated, painted, and new light fixtures. Remodeled Laundry Room with new cabinets and wood laminate. New A/Furnace,(2018) second floor,1st floor furnace/humidifier and a/c replaced in 2014.New upgraded carpet on second floor and on stairs. Roof replaced in 2014,new gutter guards, R-49 insulation added to attic. Hot water heater and fireplace doors replaced in 2013.One car garage has space for storage and has new garage door. Award winning Libertyville High School. Less than a mile to downtown Libertyville, metra, movie theater, shops. Everyone wants Libertyville with the amazing schools, inventory is very low so see this right away!
Property Specifics
| Single Family | |
| — | |
| Colonial | |
| 1949 | |
| None | |
| TWO STORY COLONIAL | |
| No | |
| 0.2 |
| Lake | |
| Copeland Manor | |
| 0 / Not Applicable | |
| None | |
| Public | |
| Public Sewer | |
| 11039771 | |
| 11212290090000 |
Nearby Schools
| NAME: | DISTRICT: | DISTANCE: | |
|---|---|---|---|
|
Grade School
Copeland Manor Elementary School |
70 | — | |
|
Middle School
Highland Middle School |
70 | Not in DB | |
|
High School
Libertyville High School |
128 | Not in DB | |
Property History
| DATE: | EVENT: | PRICE: | SOURCE: |
|---|---|---|---|
| 18 Jun, 2012 | Sold | $287,500 | MRED MLS |
| 25 Apr, 2012 | Under contract | $299,900 | MRED MLS |
| 24 Apr, 2012 | Listed for sale | $299,900 | MRED MLS |
| 12 Aug, 2019 | Under contract | $0 | MRED MLS |
| 11 Jul, 2019 | Listed for sale | $0 | MRED MLS |
| 29 Jun, 2021 | Sold | $325,000 | MRED MLS |
| 12 May, 2021 | Under contract | $315,000 | MRED MLS |
| 1 Apr, 2021 | Listed for sale | $315,000 | MRED MLS |

















Room Specifics
Total Bedrooms: 4
Bedrooms Above Ground: 4
Bedrooms Below Ground: 0
Dimensions: —
Floor Type: Carpet
Dimensions: —
Floor Type: Carpet
Dimensions: —
Floor Type: Carpet
Full Bathrooms: 3
Bathroom Amenities: Double Sink
Bathroom in Basement: 0
Rooms: No additional rooms
Basement Description: None
Other Specifics
| 1.5 | |
| Concrete Perimeter | |
| Concrete | |
| Patio | |
| Fenced Yard | |
| 68 X 127 | |
| Pull Down Stair | |
| Full | |
| Hardwood Floors, First Floor Laundry, First Floor Full Bath | |
| Range, Dishwasher, Refrigerator, Washer, Dryer, Disposal, Stainless Steel Appliance(s) | |
| Not in DB | |
| Sidewalks, Street Lights, Street Paved | |
| — | |
| — | |
| Wood Burning, Gas Starter |
Tax History
| Year | Property Taxes |
|---|---|
| 2012 | $7,441 |
| 2021 | $9,207 |
Contact Agent
Nearby Similar Homes
Nearby Sold Comparables
Contact Agent
Listing Provided By
Keller Williams North Shore West











