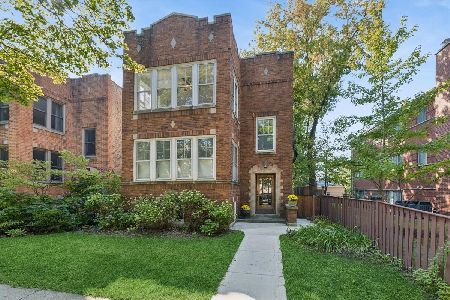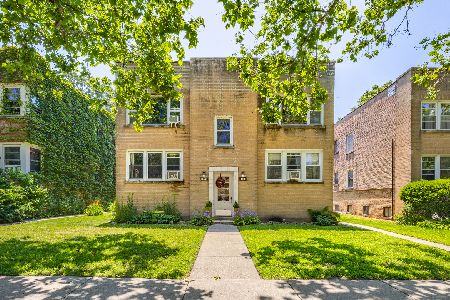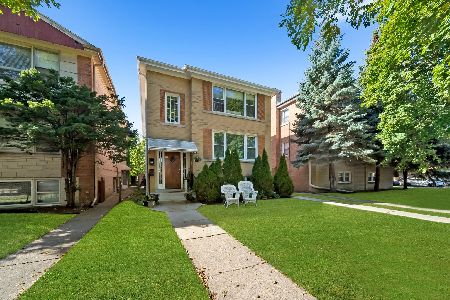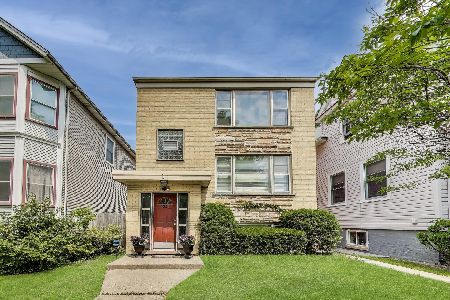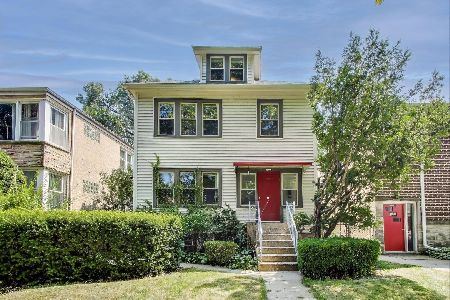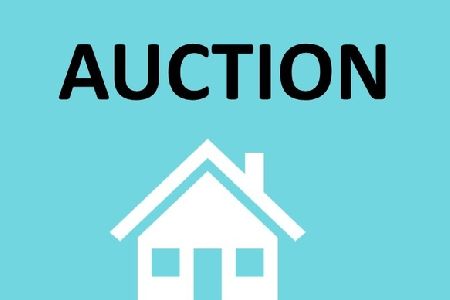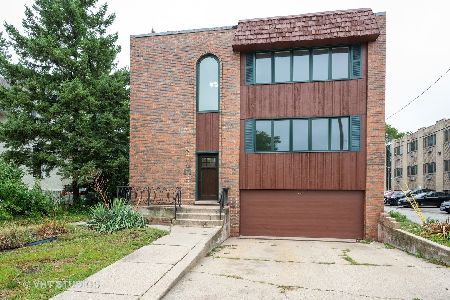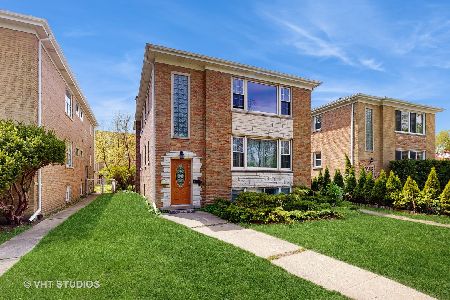415 Ashland Avenue, Evanston, Illinois 60202
$545,000
|
Sold
|
|
| Status: | Closed |
| Sqft: | 0 |
| Cost/Sqft: | — |
| Beds: | 6 |
| Baths: | 0 |
| Year Built: | 1943 |
| Property Taxes: | $16,398 |
| Days On Market: | 3649 |
| Lot Size: | 0,00 |
Description
Beautiful Colonial side by side Duplex that looks like a single family home w/1 main entrance and separate entrances to each unit inside. Both units are 2-story units w/sep basements. 2-car garage is shared between units as is the screened room attached to the garage and the yard. Both units have large living rooms w/fireplaces and bay windows, dining rooms, kitchens, & Powder Rooms on 1st floor and 3 bedrooms and a bath upstairs plus basements. Photos shown are of the North unit which also has a screened porch off dining room, basement with pool table, laundry, storage and mechanicals. South unit has updated kitchen w/granite ctops, family room and bath at rear and finished, carpeted rec room w/deco FP in basement w/laundry, storage and mechanicals. Duplex is well situated on tree-lined street, close to transp. Perfect for 2 generations - 1 in each unit. Building could be converted to single family home or divided into a townhouse arrangement with each unit owned separately.
Property Specifics
| Multi-unit | |
| — | |
| Colonial | |
| 1943 | |
| Full | |
| — | |
| No | |
| — |
| Cook | |
| — | |
| — / — | |
| — | |
| Lake Michigan,Public | |
| Public Sewer, Sewer-Storm | |
| 09094464 | |
| 10252050280000 |
Nearby Schools
| NAME: | DISTRICT: | DISTANCE: | |
|---|---|---|---|
|
Grade School
Oakton Elementary School |
65 | — | |
|
Middle School
Chute Middle School |
65 | Not in DB | |
|
High School
Evanston Twp High School |
202 | Not in DB | |
Property History
| DATE: | EVENT: | PRICE: | SOURCE: |
|---|---|---|---|
| 3 May, 2016 | Sold | $545,000 | MRED MLS |
| 9 Apr, 2016 | Under contract | $580,000 | MRED MLS |
| 30 Nov, 2015 | Listed for sale | $580,000 | MRED MLS |
Room Specifics
Total Bedrooms: 6
Bedrooms Above Ground: 6
Bedrooms Below Ground: 0
Dimensions: —
Floor Type: —
Dimensions: —
Floor Type: —
Dimensions: —
Floor Type: —
Dimensions: —
Floor Type: —
Dimensions: —
Floor Type: —
Full Bathrooms: 5
Bathroom Amenities: —
Bathroom in Basement: —
Rooms: Screened Porch,Recreation Room
Basement Description: Finished,Unfinished
Other Specifics
| 2 | |
| Concrete Perimeter | |
| — | |
| Porch Screened, Storms/Screens | |
| — | |
| 60X150 | |
| — | |
| — | |
| — | |
| — | |
| Not in DB | |
| Sidewalks, Street Lights, Street Paved | |
| — | |
| — | |
| — |
Tax History
| Year | Property Taxes |
|---|---|
| 2016 | $16,398 |
Contact Agent
Nearby Similar Homes
Nearby Sold Comparables
Contact Agent
Listing Provided By
Jameson Sotheby's International Realty

