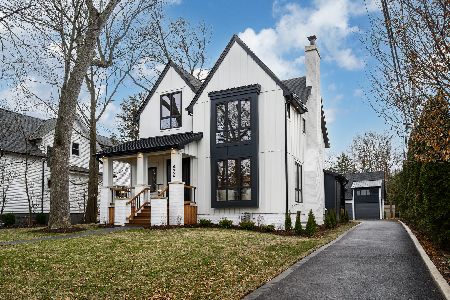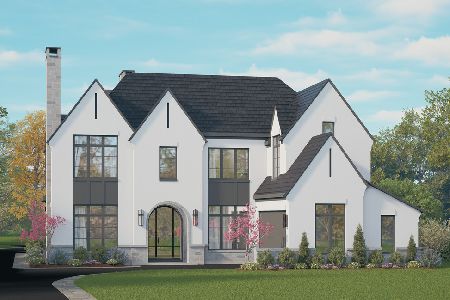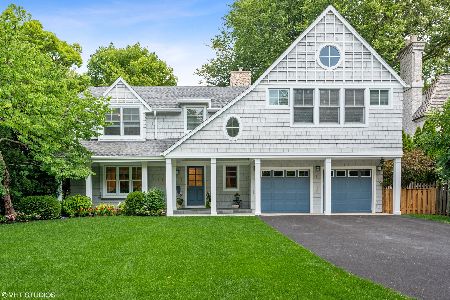415 Dundee Road, Glencoe, Illinois 60022
$875,000
|
Sold
|
|
| Status: | Closed |
| Sqft: | 4,034 |
| Cost/Sqft: | $233 |
| Beds: | 4 |
| Baths: | 5 |
| Year Built: | 2001 |
| Property Taxes: | $28,117 |
| Days On Market: | 2762 |
| Lot Size: | 0,38 |
Description
SELLER SAYS IT'S TIME TO SELL! Set high up off of Dundee, this solid brick handsome traditional home is situated on a .38 acre lot. Lge dramatic 2 story foyer w/ stone flr. First floor features wood floors, a cook's kitch. w/ SS appliances, 2 dishwashers & a gracious eat-in area that opens to the fam rm w/ a frplace & tray ceilings. Spacious Dining rm, butler's pantry/wet bar, office, mud/ldy rm & 2 powder rms complete the main floor. The 2nd floor boasts a Master Ste. w/a large walk-in closet & a master bath w/a steam shower, 2 vanities & a Jacuzzi tub. In addition to 3 more bedrms, there is a great loft space for hanging out or doing homework. The fully finished LL features a large rec rm, an exercise area, a wet bar, an in suite 5th bedrm, storage & oversized window wells for extra light. Great for entertaining outside as well as in. Fam rm glass doors open to an expansive patio, gourmet built-in SS grill & cook top with a nice eating area. Conveniently located & walk to everything!
Property Specifics
| Single Family | |
| — | |
| — | |
| 2001 | |
| Full | |
| — | |
| No | |
| 0.38 |
| Cook | |
| — | |
| 0 / Not Applicable | |
| None | |
| Lake Michigan | |
| Public Sewer | |
| 09999792 | |
| 05063130330000 |
Nearby Schools
| NAME: | DISTRICT: | DISTANCE: | |
|---|---|---|---|
|
Grade School
South Elementary School |
35 | — | |
|
Middle School
Central School |
35 | Not in DB | |
|
High School
New Trier Twp H.s. Northfield/wi |
203 | Not in DB | |
|
Alternate Elementary School
West School |
— | Not in DB | |
Property History
| DATE: | EVENT: | PRICE: | SOURCE: |
|---|---|---|---|
| 3 Jan, 2019 | Sold | $875,000 | MRED MLS |
| 26 Oct, 2018 | Under contract | $939,000 | MRED MLS |
| — | Last price change | $996,000 | MRED MLS |
| 27 Jun, 2018 | Listed for sale | $1,049,000 | MRED MLS |
Room Specifics
Total Bedrooms: 5
Bedrooms Above Ground: 4
Bedrooms Below Ground: 1
Dimensions: —
Floor Type: Hardwood
Dimensions: —
Floor Type: Carpet
Dimensions: —
Floor Type: Carpet
Dimensions: —
Floor Type: —
Full Bathrooms: 5
Bathroom Amenities: Whirlpool,Separate Shower,Steam Shower,Double Sink
Bathroom in Basement: 1
Rooms: Bedroom 5,Eating Area,Office,Loft,Recreation Room,Foyer,Mud Room,Walk In Closet,Exercise Room
Basement Description: Finished
Other Specifics
| 3 | |
| Concrete Perimeter | |
| Concrete,Circular | |
| Patio, Outdoor Grill | |
| Fenced Yard,Landscaped | |
| 121 X 229 X 258 X 22 | |
| — | |
| Full | |
| Bar-Wet, Hardwood Floors, First Floor Laundry | |
| Double Oven, Microwave, Dishwasher, High End Refrigerator, Freezer, Washer, Dryer, Disposal, Stainless Steel Appliance(s), Cooktop, Range Hood | |
| Not in DB | |
| Sidewalks, Street Lights, Street Paved | |
| — | |
| — | |
| Wood Burning |
Tax History
| Year | Property Taxes |
|---|---|
| 2019 | $28,117 |
Contact Agent
Nearby Similar Homes
Nearby Sold Comparables
Contact Agent
Listing Provided By
@properties










