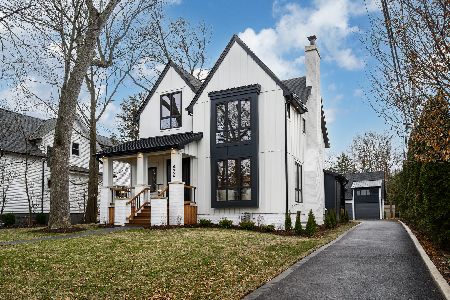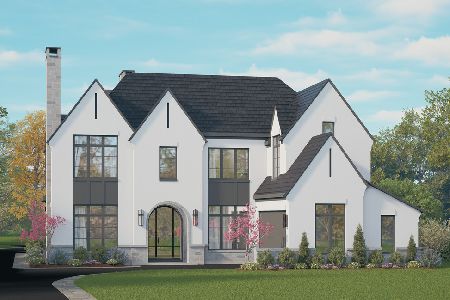867 Grove Street, Glencoe, Illinois 60022
$1,770,000
|
Sold
|
|
| Status: | Closed |
| Sqft: | 4,013 |
| Cost/Sqft: | $380 |
| Beds: | 5 |
| Baths: | 6 |
| Year Built: | 1984 |
| Property Taxes: | $24,993 |
| Days On Market: | 1410 |
| Lot Size: | 0,32 |
Description
Exceptional renovation and addition to create this charming and fall in love Nantucket Colonial situated on a beautiful large lot with a fenced in yard in a close to town and train location. The Living Room features hardwood floors, crown molding, recessed lights, gas fireplace & built-in cabinet on either side of the fireplace. The separate Dining Room also has built-in cabinetry. French Doors from the Dining Room open to the inviting Screened Porch with vaulted beamed ceiling & blue stone floor. Step out from the Porch to the blue stone Patio & beautiful large backyard. Enjoy the outdoor stone Fireplace on cooler Spring & Fall evenings. The updated Kitchen has white cabinetry with some pull-outs & drawers, 2 Lazy Susans, quartz counter tops, pantry cabinets, newer stainless appliances within the last 6 years, an island with additional storage and room for bar stools and built-in wine storage. The generous size Breakfast Room is open to the Great Room. The large Great Room features a stone fireplace, Alder wood cabinets flanking the fireplace, wood decked & beamed ceiling, slate floors with electric radiant heat, windows along the whole back wall offering great views of the yard & a French door opening to the blue stone Patio and outdoor fireplace. The Mud Room, which is adjacent to the Breakfast Room, has a slate floor, opens to the 2 car attached garage as well as a side door to the outside. The inviting Primary Suite features a cathedral ceiling, built in white wood cabinetry, a window seat & 2 walk-in closets. The Primary Bathroom has double sinks, quartz counters, stone floor, whirlpool tub, steam shower with a seat & vaulted ceilings. The 2nd floor Laundry Room has quartz counters & a newer washer & dryer. There are 4 additional well-proportioned Bedrooms on the 2nd floor, 2 of which have en-suite baths. There is also a Hall Bath. All the Bathrooms are very nicely done. The lower level has a Media Room, full bath, a 2nd Laundry with newer washer & dryer & a good size storage room. There is 3 zoned heat & air-conditioning - the furnaces & air-conditioners are all 2 years old. There is also a 2 year old asphalt shingle roof, gutters & downspouts & a new storm water drainage system was installed in the rear yard 2 years ago This is truly a timeless and very special updated home with great attention to detail! Seller does not want to close until July 11th.
Property Specifics
| Single Family | |
| — | |
| — | |
| 1984 | |
| — | |
| — | |
| No | |
| 0.32 |
| Cook | |
| — | |
| — / Not Applicable | |
| — | |
| — | |
| — | |
| 11342813 | |
| 05071060060000 |
Nearby Schools
| NAME: | DISTRICT: | DISTANCE: | |
|---|---|---|---|
|
Grade School
South Elementary School |
35 | — | |
|
Middle School
Central School |
35 | Not in DB | |
|
High School
New Trier Twp H.s. Northfield/wi |
203 | Not in DB | |
|
Alternate Elementary School
West School |
— | Not in DB | |
Property History
| DATE: | EVENT: | PRICE: | SOURCE: |
|---|---|---|---|
| 11 Jul, 2022 | Sold | $1,770,000 | MRED MLS |
| 13 Mar, 2022 | Under contract | $1,525,000 | MRED MLS |
| 9 Mar, 2022 | Listed for sale | $1,525,000 | MRED MLS |
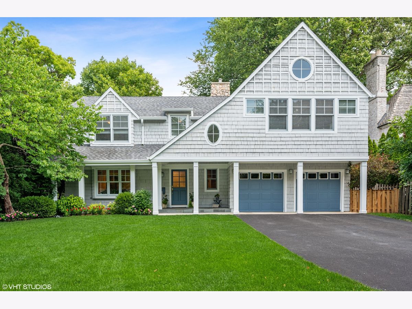
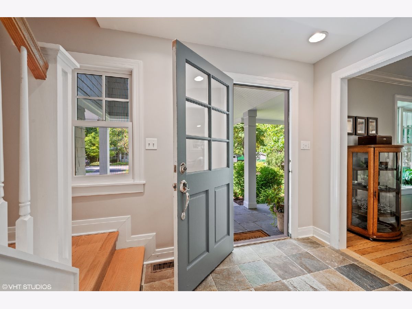
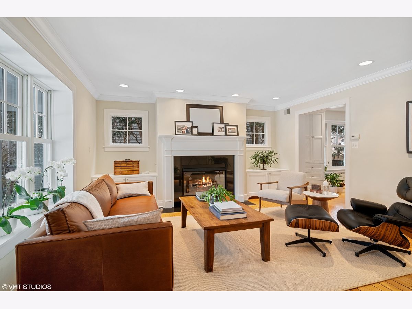
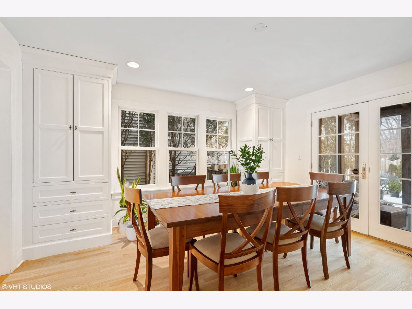
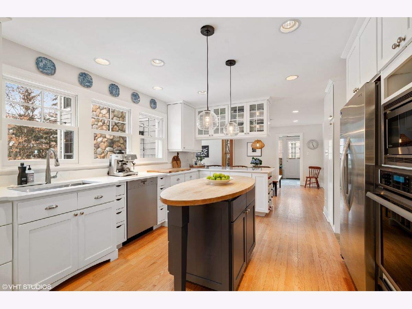
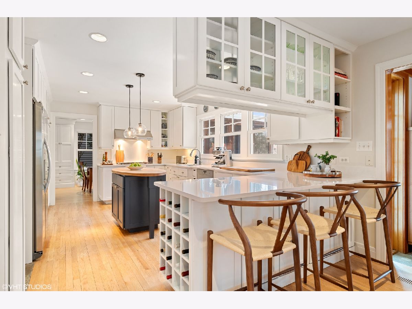
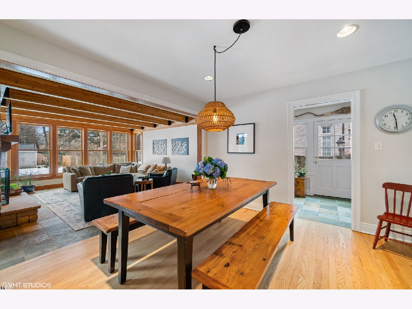
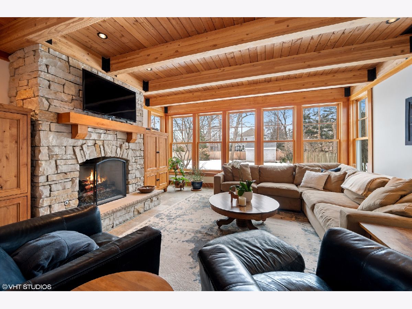
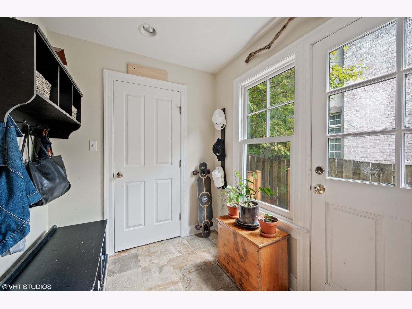
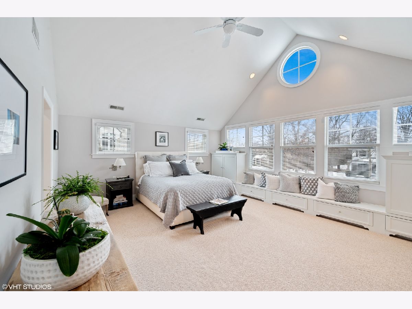
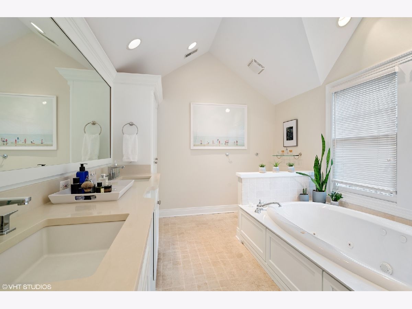
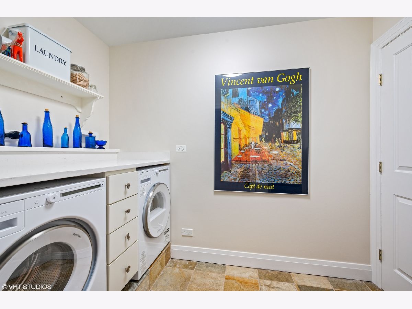
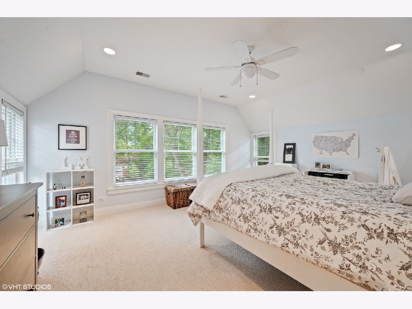
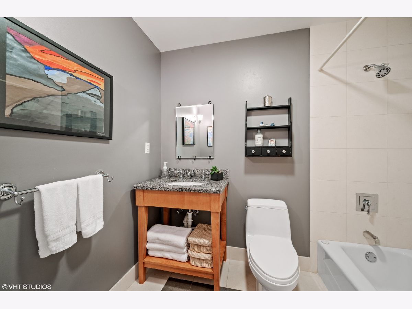
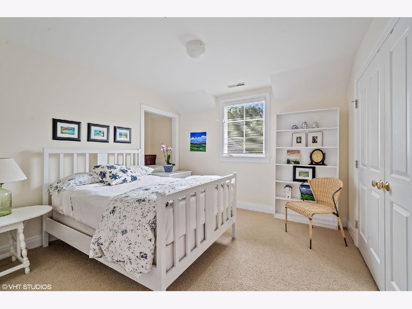
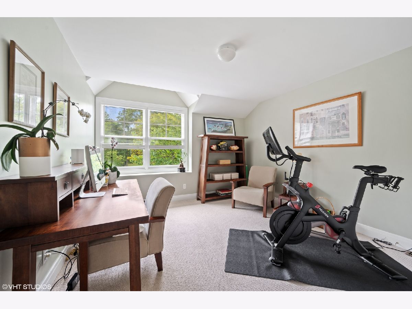
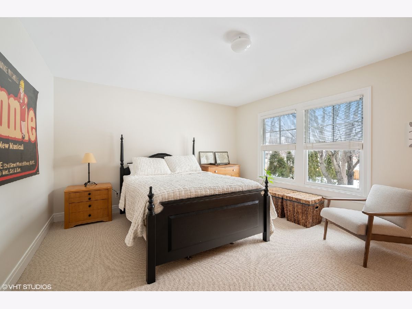
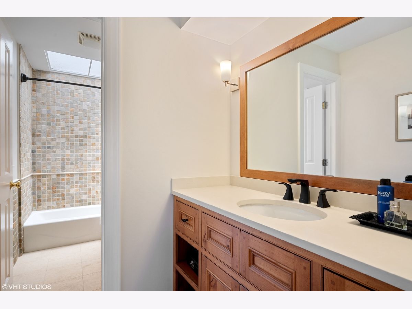
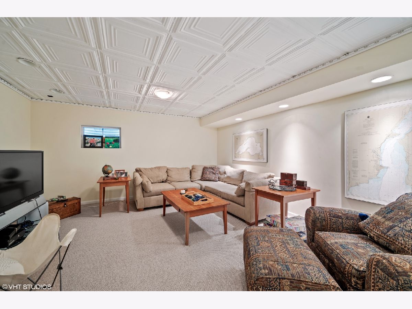
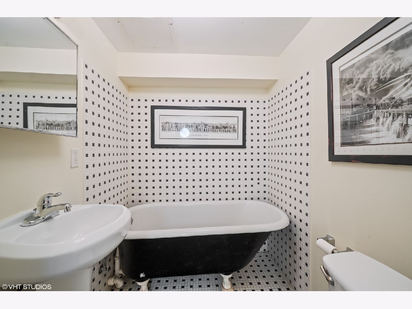
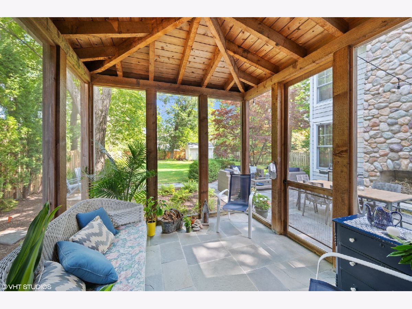
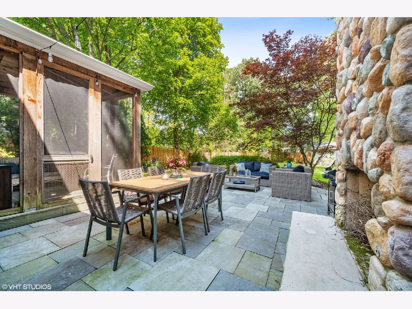
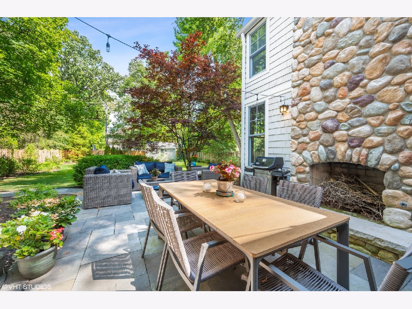
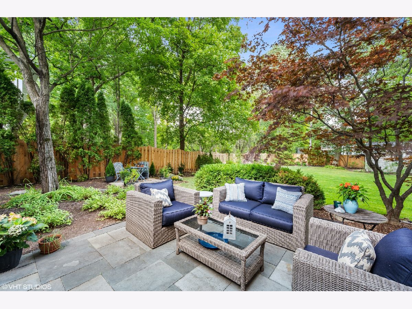
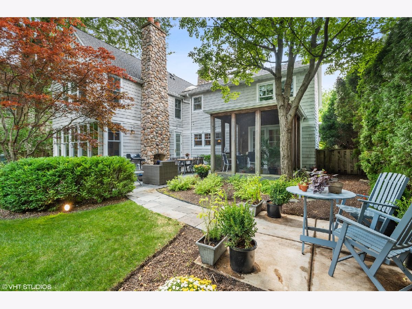
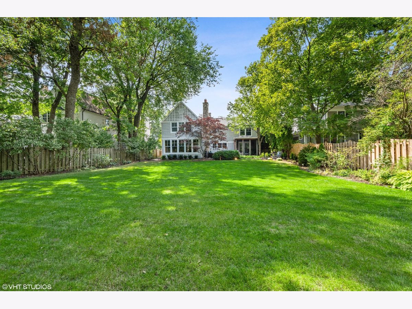
Room Specifics
Total Bedrooms: 5
Bedrooms Above Ground: 5
Bedrooms Below Ground: 0
Dimensions: —
Floor Type: —
Dimensions: —
Floor Type: —
Dimensions: —
Floor Type: —
Dimensions: —
Floor Type: —
Full Bathrooms: 6
Bathroom Amenities: Whirlpool,Separate Shower,Steam Shower,Double Sink
Bathroom in Basement: 1
Rooms: —
Basement Description: Finished
Other Specifics
| 2 | |
| — | |
| Asphalt | |
| — | |
| — | |
| 66 X 210 | |
| — | |
| — | |
| — | |
| — | |
| Not in DB | |
| — | |
| — | |
| — | |
| — |
Tax History
| Year | Property Taxes |
|---|---|
| 2022 | $24,993 |
Contact Agent
Nearby Similar Homes
Nearby Sold Comparables
Contact Agent
Listing Provided By
@properties Christie's International Real Estate


