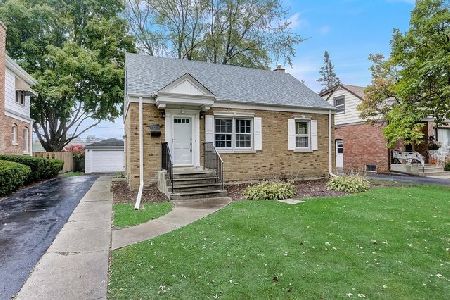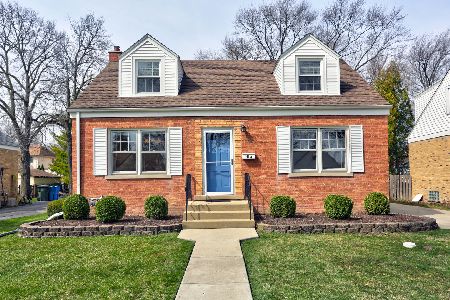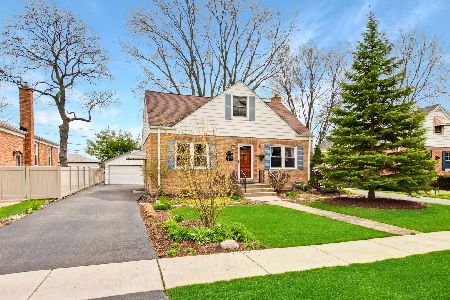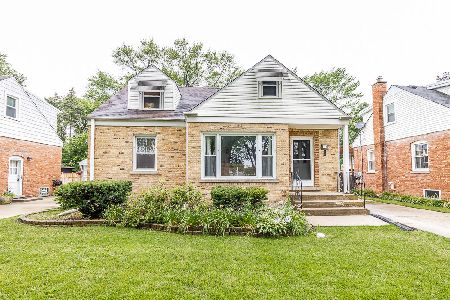415 Elm Street, Mount Prospect, Illinois 60056
$360,000
|
Sold
|
|
| Status: | Closed |
| Sqft: | 2,200 |
| Cost/Sqft: | $166 |
| Beds: | 3 |
| Baths: | 3 |
| Year Built: | 1953 |
| Property Taxes: | $8,556 |
| Days On Market: | 2534 |
| Lot Size: | 0,17 |
Description
WOW! Highly sought after location backing to the open area! Totally updated and move in ready. Stellar highly ranked schools too! Expanded cape cod with fully renovated kitchen, newer appliances including a beverage center, granite countertops, 42" cabinets, and storage. 4 large bedrooms, and generous living space. Oversized 2 car garage. Gleaming hardwood flooring in this meticulously maintained home. NEWLY finished basement with a bathroom, office and family room. Storage galore, newer HVAC, roof, plumbing, electrical, doors, trim and more. Huge bedrooms upstairs with a lofted area or extra bedroom. New bathroom with custom tile work, designer vanity and linen closet. Lots of closet space too! a perfect 10! Lincoln, Fairview and Prospect High school! Welcome Home!
Property Specifics
| Single Family | |
| — | |
| Cape Cod | |
| 1953 | |
| Full | |
| — | |
| No | |
| 0.17 |
| Cook | |
| — | |
| 0 / Not Applicable | |
| None | |
| Public | |
| Public Sewer | |
| 10260786 | |
| 03342110050000 |
Nearby Schools
| NAME: | DISTRICT: | DISTANCE: | |
|---|---|---|---|
|
Grade School
Fairview Elementary School |
57 | — | |
|
Middle School
Lincoln Junior High School |
57 | Not in DB | |
|
High School
Prospect High School |
214 | Not in DB | |
Property History
| DATE: | EVENT: | PRICE: | SOURCE: |
|---|---|---|---|
| 25 Sep, 2015 | Sold | $330,000 | MRED MLS |
| 11 Aug, 2015 | Under contract | $339,000 | MRED MLS |
| 28 Jul, 2015 | Listed for sale | $339,000 | MRED MLS |
| 27 Jun, 2019 | Sold | $360,000 | MRED MLS |
| 1 Jun, 2019 | Under contract | $365,000 | MRED MLS |
| — | Last price change | $375,000 | MRED MLS |
| 8 Feb, 2019 | Listed for sale | $395,000 | MRED MLS |
Room Specifics
Total Bedrooms: 3
Bedrooms Above Ground: 3
Bedrooms Below Ground: 0
Dimensions: —
Floor Type: Carpet
Dimensions: —
Floor Type: Hardwood
Full Bathrooms: 3
Bathroom Amenities: Separate Shower
Bathroom in Basement: 1
Rooms: Loft,Office,Utility Room-Lower Level
Basement Description: Partially Finished
Other Specifics
| 2 | |
| Concrete Perimeter | |
| Asphalt | |
| Deck, Patio | |
| — | |
| 51 X 151 | |
| Dormer | |
| None | |
| Hardwood Floors, First Floor Bedroom, First Floor Full Bath | |
| Range, Microwave, Dishwasher, Refrigerator, Washer, Dryer, Disposal, Stainless Steel Appliance(s), Wine Refrigerator | |
| Not in DB | |
| Sidewalks, Street Lights, Street Paved | |
| — | |
| — | |
| — |
Tax History
| Year | Property Taxes |
|---|---|
| 2015 | $1,536 |
| 2019 | $8,556 |
Contact Agent
Nearby Similar Homes
Nearby Sold Comparables
Contact Agent
Listing Provided By
@properties













