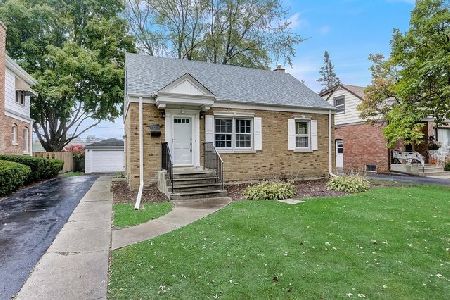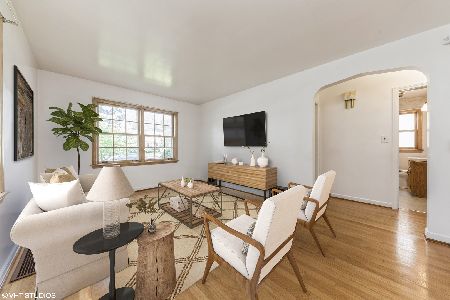421 Elm Street, Mount Prospect, Illinois 60056
$340,000
|
Sold
|
|
| Status: | Closed |
| Sqft: | 1,498 |
| Cost/Sqft: | $234 |
| Beds: | 4 |
| Baths: | 2 |
| Year Built: | 1953 |
| Property Taxes: | $8,210 |
| Days On Market: | 2088 |
| Lot Size: | 0,17 |
Description
What once was a two bedroom home has now been expanded to a 4 bedroom, 2 bath Cape Cod using the most of it's 1500 SF. Meticulous owners have expanded and maintained this home with care & attention. With the completion of the 2nd floor came all new insulation in walls and between floors, a large full bathroom, 3 upstairs bedrooms & super closet space! First floor 4th bedroom and separate dining room. Complete kitchen renovation in 2017 with custom cabinets, granite counters, slow close cabinets/drawers & SS appliances. Built-in bar in dining room. Partially finished rec. room space & amazing storage in basement. PVC sewer line, all windows replaced, sump pump w/ back up-2019, regraded lawn-2018, A/C-2017, furnace-2014. Brand new garage roof (Coming soon!). Home backs to Gregory Park field. Blocks from Emerson Park & Busse Park. 1 mile to Mt Prospect Metra Train and downtown MP. Popular Elementary District 57 & highly ranked Prospect High School. So much charm, space, updates and location!
Property Specifics
| Single Family | |
| — | |
| Cape Cod | |
| 1953 | |
| Full | |
| CAPE COD | |
| No | |
| 0.17 |
| Cook | |
| — | |
| — / Not Applicable | |
| None | |
| Lake Michigan,Public | |
| Public Sewer, Sewer-Storm | |
| 10701571 | |
| 03342110020000 |
Nearby Schools
| NAME: | DISTRICT: | DISTANCE: | |
|---|---|---|---|
|
Grade School
Fairview Elementary School |
57 | — | |
|
Middle School
Lincoln Junior High School |
57 | Not in DB | |
|
High School
Prospect High School |
214 | Not in DB | |
|
Alternate Elementary School
Westbrook School For Young Learn |
— | Not in DB | |
Property History
| DATE: | EVENT: | PRICE: | SOURCE: |
|---|---|---|---|
| 31 Jul, 2020 | Sold | $340,000 | MRED MLS |
| 14 Jun, 2020 | Under contract | $349,900 | MRED MLS |
| 30 Apr, 2020 | Listed for sale | $349,900 | MRED MLS |
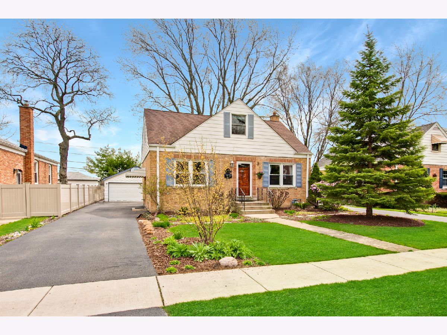
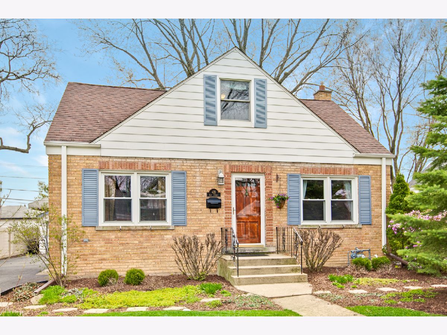
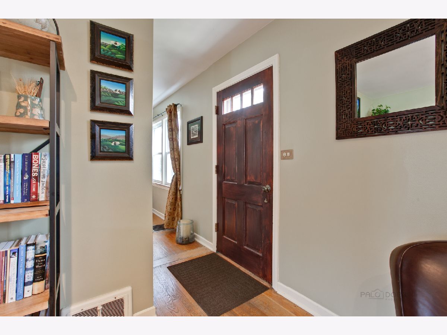
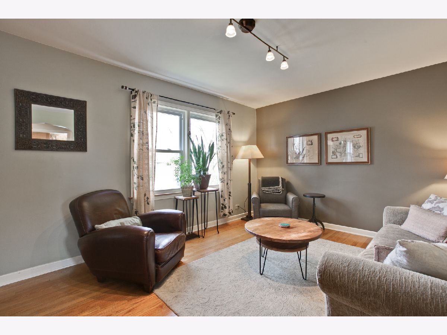
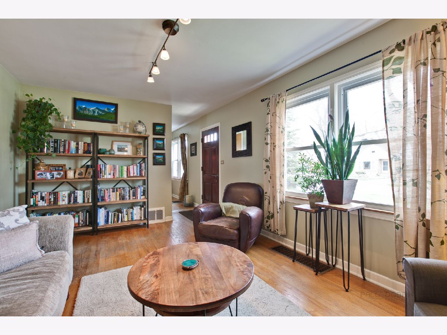
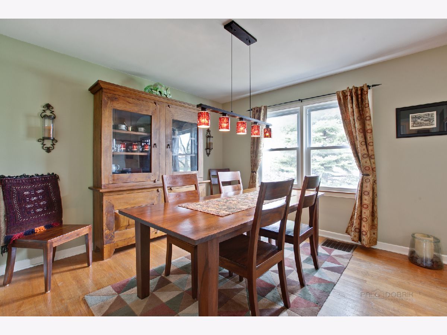
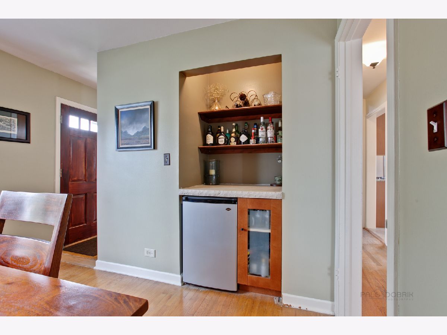
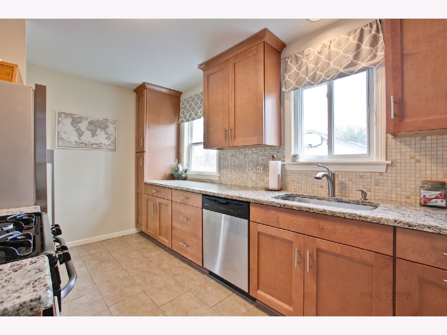
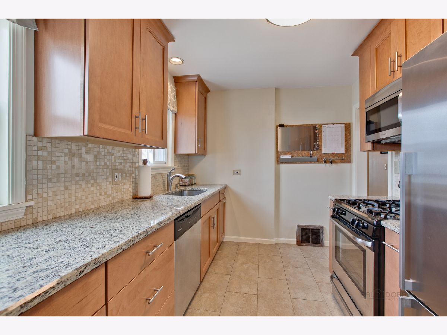
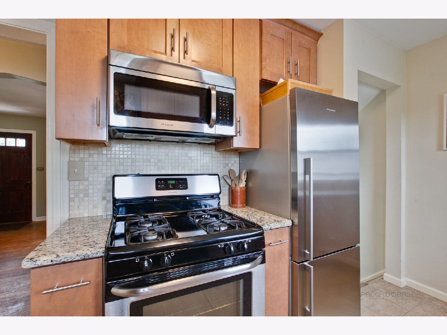
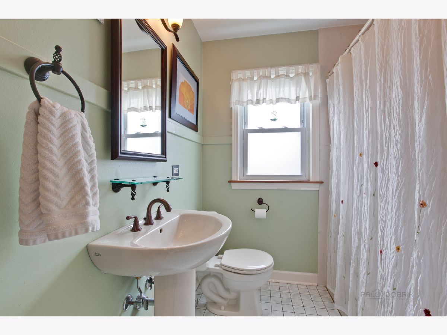
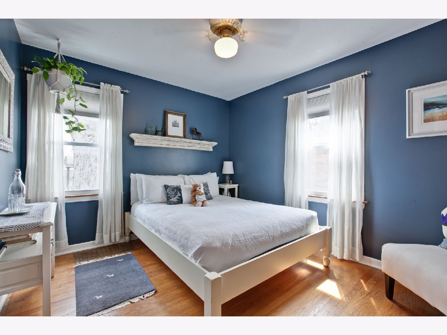
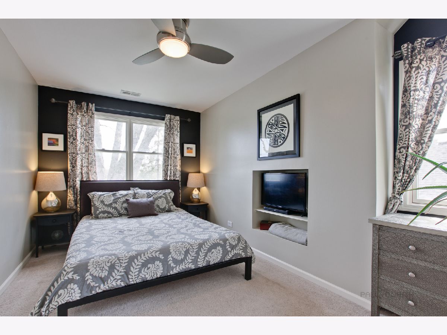
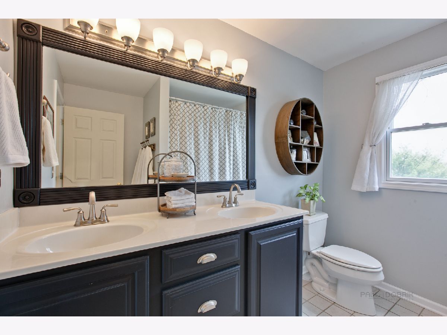
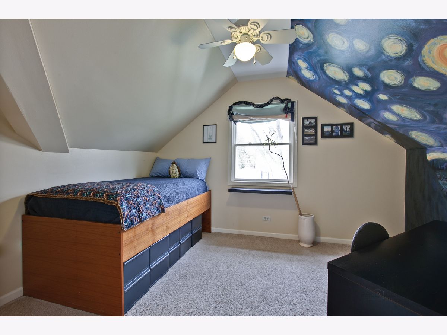
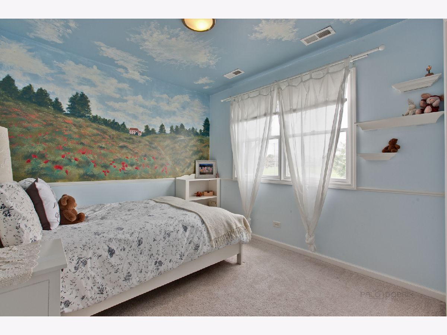
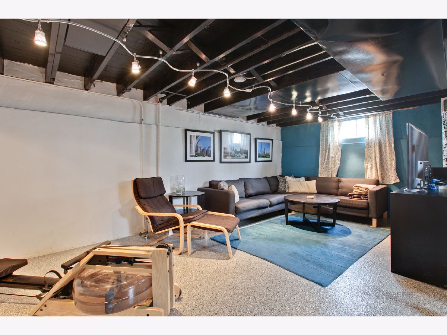
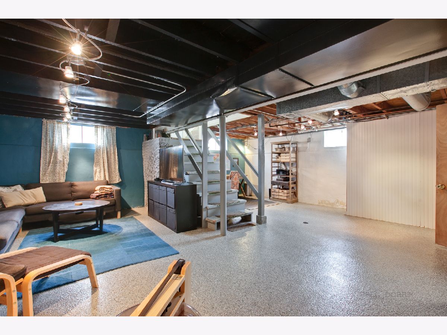
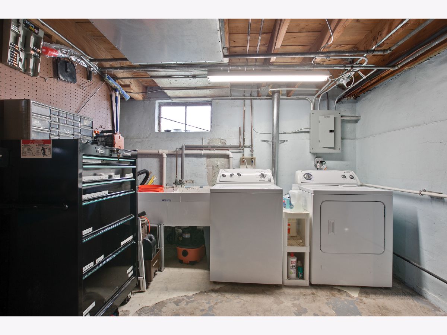
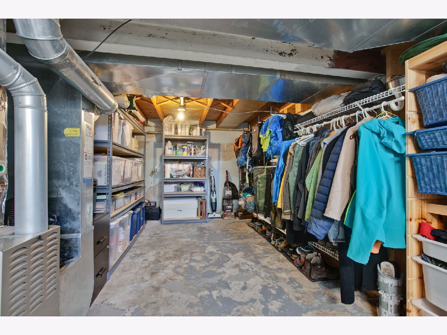
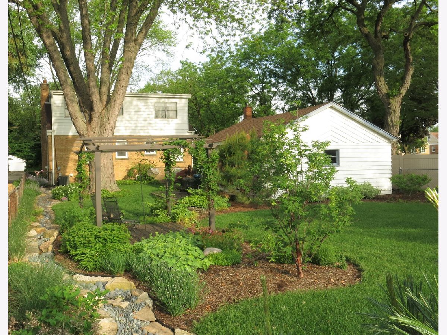
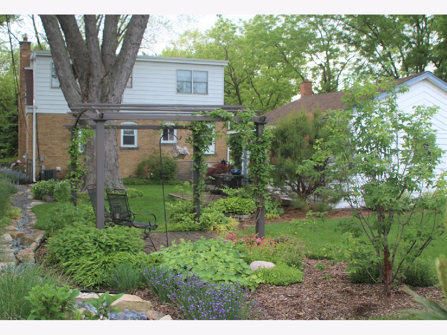
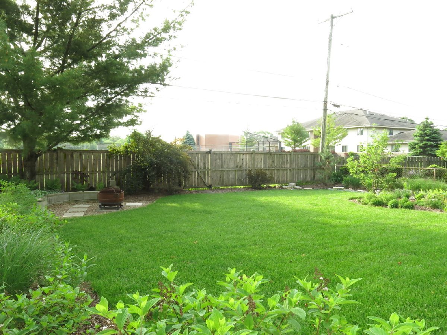
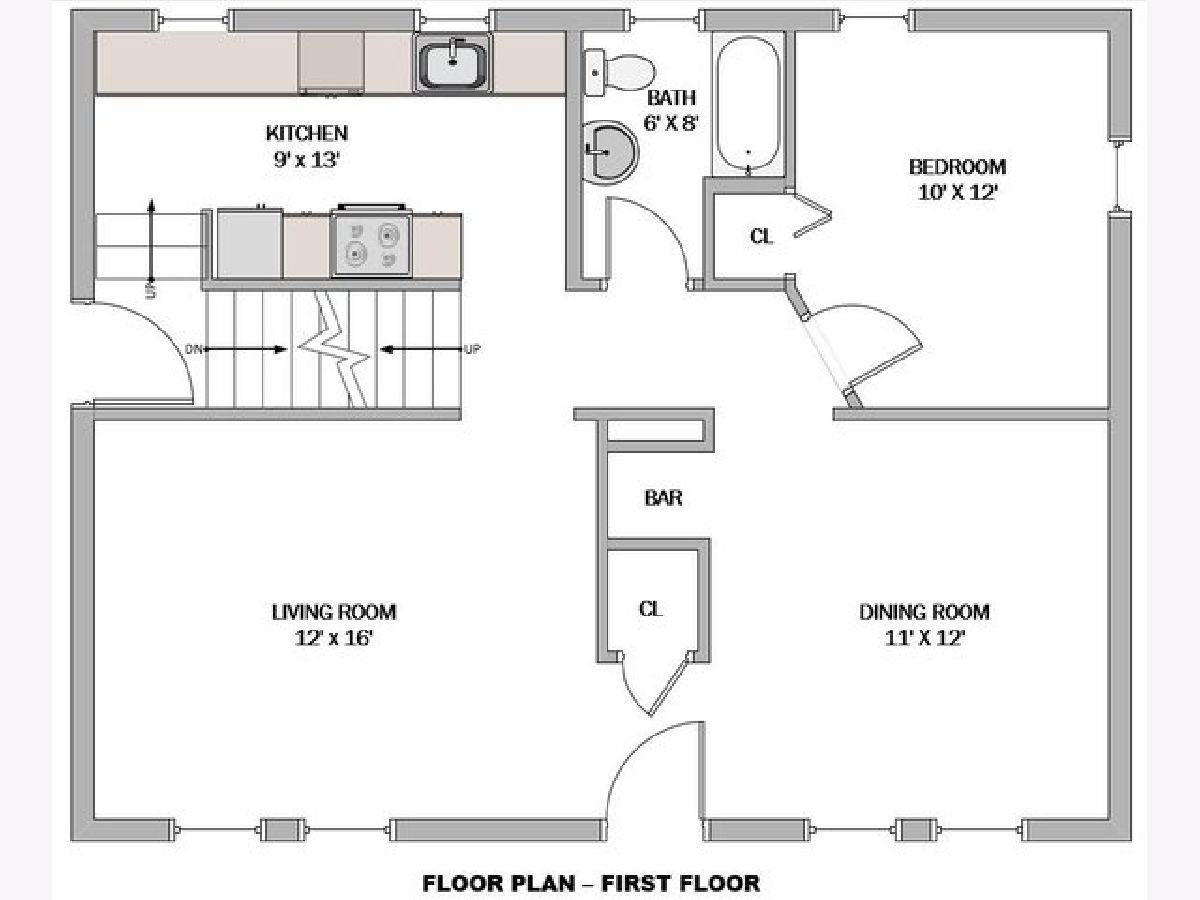
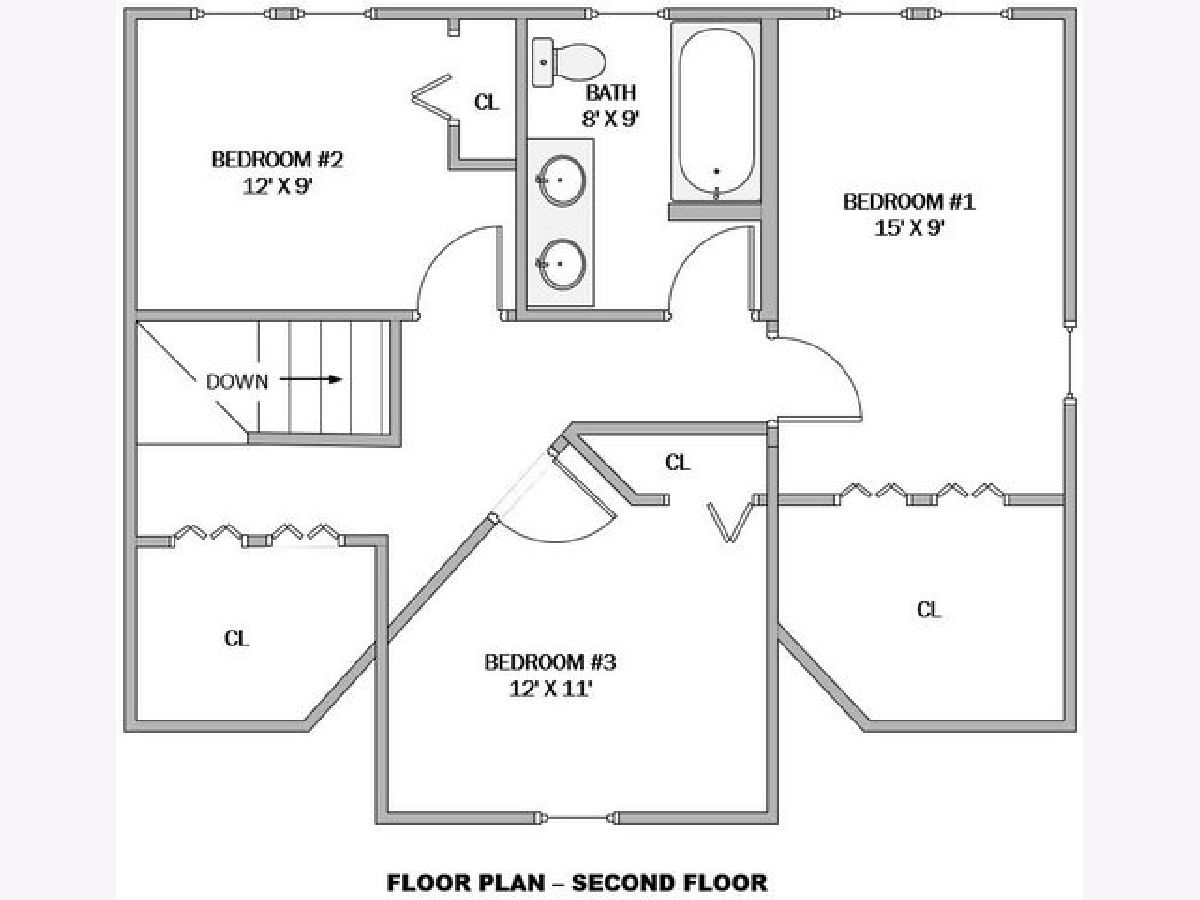
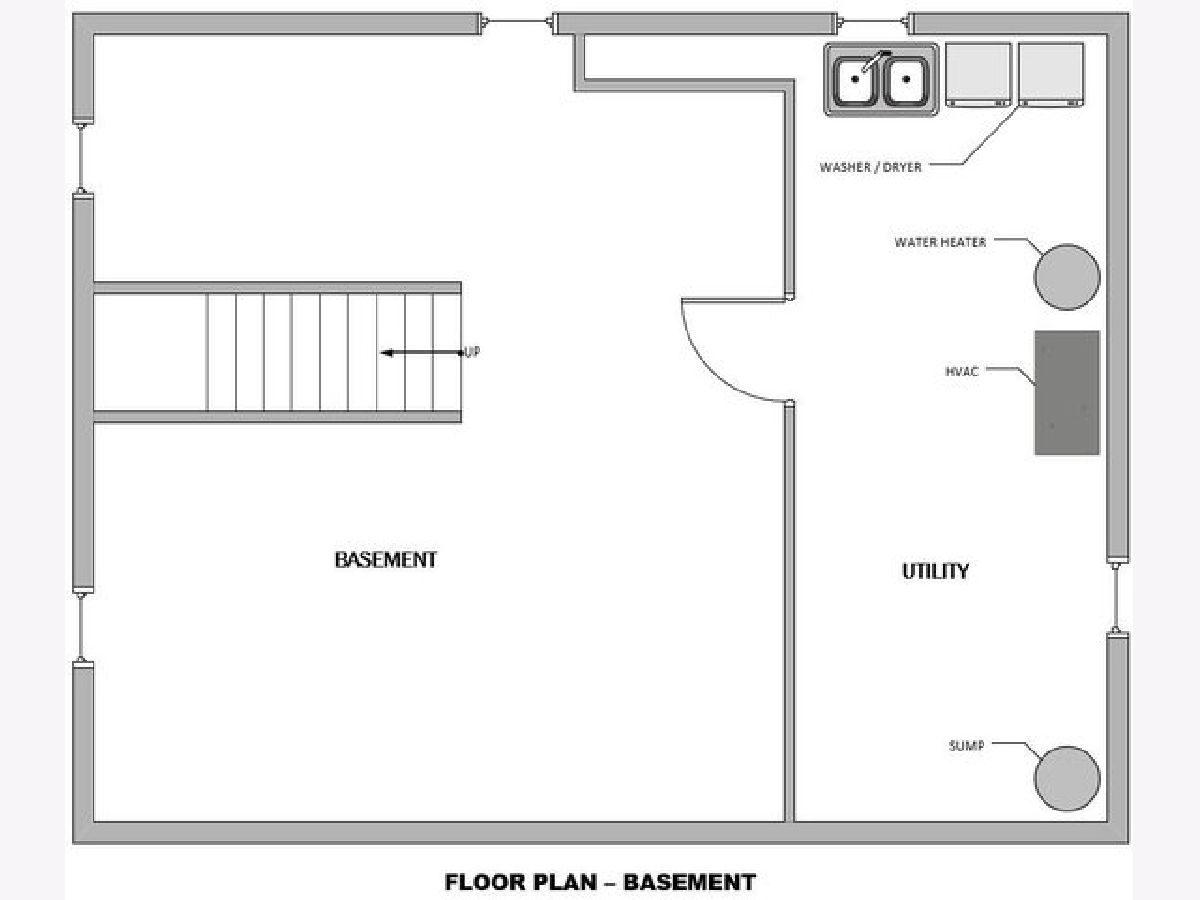
Room Specifics
Total Bedrooms: 4
Bedrooms Above Ground: 4
Bedrooms Below Ground: 0
Dimensions: —
Floor Type: Carpet
Dimensions: —
Floor Type: Carpet
Dimensions: —
Floor Type: Hardwood
Full Bathrooms: 2
Bathroom Amenities: Double Sink
Bathroom in Basement: 0
Rooms: Recreation Room
Basement Description: Partially Finished
Other Specifics
| 2 | |
| — | |
| — | |
| Patio | |
| Fenced Yard,Landscaped,Park Adjacent | |
| 55X135 | |
| — | |
| None | |
| Hardwood Floors, First Floor Bedroom, First Floor Full Bath | |
| Range, Microwave, Dishwasher, Refrigerator, Washer, Dryer, Disposal, Stainless Steel Appliance(s), Wine Refrigerator | |
| Not in DB | |
| Park, Curbs, Sidewalks, Street Lights, Street Paved | |
| — | |
| — | |
| — |
Tax History
| Year | Property Taxes |
|---|---|
| 2020 | $8,210 |
Contact Agent
Nearby Similar Homes
Nearby Sold Comparables
Contact Agent
Listing Provided By
Picket Fence Realty Mt. Prospect






