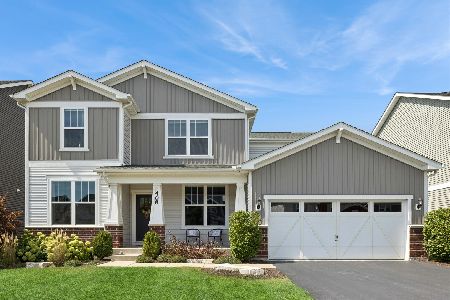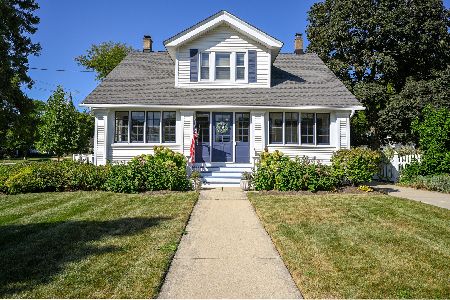415 Melrose Avenue, Glen Ellyn, Illinois 60137
$348,500
|
Sold
|
|
| Status: | Closed |
| Sqft: | 1,200 |
| Cost/Sqft: | $290 |
| Beds: | 2 |
| Baths: | 2 |
| Year Built: | 1916 |
| Property Taxes: | $7,240 |
| Days On Market: | 1897 |
| Lot Size: | 0,11 |
Description
This is what Glen Ellyn is all about.. beautifully updated Farmhouse with eye catching Pottery Barn decor and many updates within steps of vibrant downtown. The first floor boasts an open floor plan ready for entertaining, beautifully updated kitchen, on trend paint colors and hardwood floors. The family room with vaulted ceiling overlooks fenced yard with spacious newer deck and pergola ideal for outdoor relaxation and BBQ's. Plus first floor includes a sunny space for an office or a reading nook. Second floor has two large bedrooms with great closet space and an updated hall bath. This is an ideal alternative to town-home living so close to town minus the HOA fees! Move in and enjoy short walk to train, library, shops, restaurants, prairie path and all that Glen Ellyn has to offer! Recent updates include new Trex front door & porch ( 2020) New roof ( 2019) New Kitchen ( 2018 ) New paint and carpet ( 2020)
Property Specifics
| Single Family | |
| — | |
| — | |
| 1916 | |
| Full | |
| — | |
| No | |
| 0.11 |
| Du Page | |
| — | |
| — / Not Applicable | |
| None | |
| Lake Michigan | |
| Public Sewer | |
| 10852246 | |
| 0511325009 |
Nearby Schools
| NAME: | DISTRICT: | DISTANCE: | |
|---|---|---|---|
|
Grade School
Lincoln Elementary School |
41 | — | |
|
Middle School
Hadley Junior High School |
41 | Not in DB | |
|
High School
Glenbard West High School |
87 | Not in DB | |
Property History
| DATE: | EVENT: | PRICE: | SOURCE: |
|---|---|---|---|
| 9 Nov, 2020 | Sold | $348,500 | MRED MLS |
| 27 Sep, 2020 | Under contract | $348,500 | MRED MLS |
| — | Last price change | $359,000 | MRED MLS |
| 9 Sep, 2020 | Listed for sale | $359,000 | MRED MLS |



















Room Specifics
Total Bedrooms: 2
Bedrooms Above Ground: 2
Bedrooms Below Ground: 0
Dimensions: —
Floor Type: Carpet
Full Bathrooms: 2
Bathroom Amenities: —
Bathroom in Basement: 0
Rooms: Eating Area,Office,Foyer
Basement Description: Unfinished
Other Specifics
| 1 | |
| — | |
| Asphalt | |
| Deck, Patio, Porch, Storms/Screens | |
| — | |
| 33X148 | |
| — | |
| None | |
| Vaulted/Cathedral Ceilings, Hardwood Floors, Wood Laminate Floors, First Floor Full Bath | |
| Range, Microwave, Dishwasher, Refrigerator, Washer, Dryer, Disposal | |
| Not in DB | |
| Curbs, Sidewalks | |
| — | |
| — | |
| — |
Tax History
| Year | Property Taxes |
|---|---|
| 2020 | $7,240 |
Contact Agent
Nearby Similar Homes
Nearby Sold Comparables
Contact Agent
Listing Provided By
Compass










