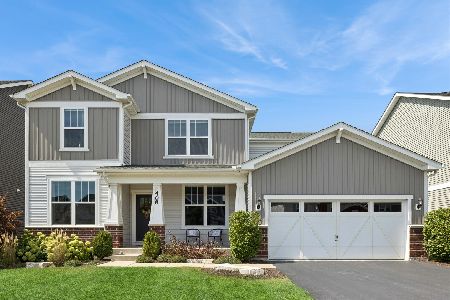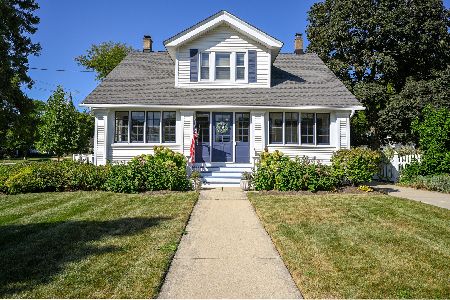428 Hillside Avenue, Glen Ellyn, Illinois 60137
$522,000
|
Sold
|
|
| Status: | Closed |
| Sqft: | 0 |
| Cost/Sqft: | — |
| Beds: | 3 |
| Baths: | 2 |
| Year Built: | 1914 |
| Property Taxes: | $11,412 |
| Days On Market: | 984 |
| Lot Size: | 0,00 |
Description
Fall in love with this sun drenched Glen Ellyn beauty. This move in ready home comes with a heated sunroom that is as lovely for a summer day as it is covered with twinkle lights in the winter. There is an all purpose room as soon as you enter - a perfect space for an office, a playroom or a library! A large living space opens into a formal dining room - this main level has all you need for entertaining or just a cozy night at home. You'll pass your kitchen and a full bath on the way to a deck complete with a pergola and a sprawling yard. All 3 bedrooms are located on the 2nd floor. Built in linen storage is conveniently nestled among the bedrooms, as is a bathroom with a sweet claw foot tub that perfectly matches the vibe of this historic home. Basement is partially finished; clean, dry and full of possibility! Homeowner updated some plumbing as well as added a sump pump in 2020. The previous owner communicated that they updated the garage roof, added new gutters and window treatments in 2015. They also got a new furnace in 2016. Location is key to this charming home. Steps from St. Petronille Elementary School and only 0.7 miles from Abraham Lincoln Elementary School. Both Hadley Middle School and Glenbard West are a short 5 minute drive! Share your neighborhood with vibrant Downtown Glen Ellyn - easily walk to Blackberry Market and all the local shops to enjoy what your picturesque town has to offer. Visit Lake Ellyn, Newton Park and Community Skate Park or head to the DuPage Forest Preserve. A short 0.5 miles to the Glen Ellyn Metra.
Property Specifics
| Single Family | |
| — | |
| — | |
| 1914 | |
| — | |
| — | |
| No | |
| — |
| Du Page | |
| — | |
| — / Not Applicable | |
| — | |
| — | |
| — | |
| 11723307 | |
| 0511325013 |
Property History
| DATE: | EVENT: | PRICE: | SOURCE: |
|---|---|---|---|
| 15 Jun, 2011 | Sold | $388,000 | MRED MLS |
| 27 Apr, 2011 | Under contract | $410,000 | MRED MLS |
| — | Last price change | $435,000 | MRED MLS |
| 21 Feb, 2011 | Listed for sale | $435,000 | MRED MLS |
| 29 Jul, 2016 | Sold | $415,000 | MRED MLS |
| 26 Jun, 2016 | Under contract | $419,000 | MRED MLS |
| 24 Jun, 2016 | Listed for sale | $419,000 | MRED MLS |
| 28 Apr, 2023 | Sold | $522,000 | MRED MLS |
| 26 Feb, 2023 | Under contract | $522,000 | MRED MLS |
| 21 Feb, 2023 | Listed for sale | $522,000 | MRED MLS |








































Room Specifics
Total Bedrooms: 3
Bedrooms Above Ground: 3
Bedrooms Below Ground: 0
Dimensions: —
Floor Type: —
Dimensions: —
Floor Type: —
Full Bathrooms: 2
Bathroom Amenities: Soaking Tub
Bathroom in Basement: 0
Rooms: —
Basement Description: Partially Finished
Other Specifics
| 2.5 | |
| — | |
| — | |
| — | |
| — | |
| 50X122 | |
| — | |
| — | |
| — | |
| — | |
| Not in DB | |
| — | |
| — | |
| — | |
| — |
Tax History
| Year | Property Taxes |
|---|---|
| 2011 | $7,356 |
| 2016 | $9,665 |
| 2023 | $11,412 |
Contact Agent
Nearby Similar Homes
Nearby Sold Comparables
Contact Agent
Listing Provided By
Dream Town Realty












