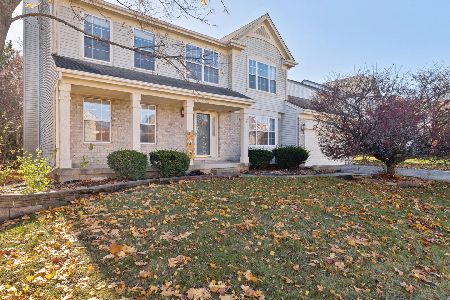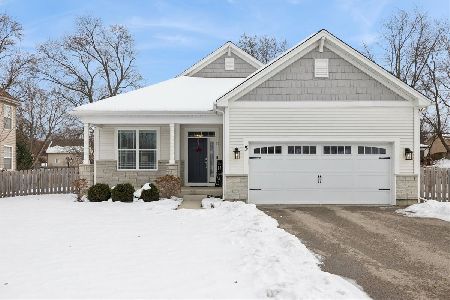415 Middlebury Drive, Lake Villa, Illinois 60046
$330,000
|
Sold
|
|
| Status: | Closed |
| Sqft: | 2,482 |
| Cost/Sqft: | $131 |
| Beds: | 3 |
| Baths: | 3 |
| Year Built: | 2000 |
| Property Taxes: | $0 |
| Days On Market: | 1750 |
| Lot Size: | 0,30 |
Description
Immaculate and superbly maintained home offers open floor plan with 9' ceilings! Featuring a 2-story foyer upon entering, formal living and dining rooms, hardwood floors, gorgeous kitchen with center island, newer stainless-steel appliances, granite countertops, garden window, & plenty of cabinet space. Breakfast area opens to private fenced back yard & patio, dramatic 2-story family room with fireplace. 2nd floor has hardwood floors, featuring a large master suite with luxury bath & two walk-in closets, abundantly sized 2nd and 3rd bedrooms with large shared bath. Finished basement displays custom-inlay tile work, beautiful bar area for entertaining, an office or den and plenty of storage. New roof in 2015. Must see this beautiful home to fully appreciate!!!
Property Specifics
| Single Family | |
| — | |
| Traditional | |
| 2000 | |
| Full | |
| TREMONT | |
| No | |
| 0.3 |
| Lake | |
| Cedar Crossing Ii | |
| 250 / Annual | |
| Other | |
| Public | |
| Public Sewer | |
| 11054956 | |
| 06033050880000 |
Nearby Schools
| NAME: | DISTRICT: | DISTANCE: | |
|---|---|---|---|
|
Grade School
William L Thompson School |
41 | — | |
|
Middle School
Peter J Palombi School |
41 | Not in DB | |
|
High School
Grayslake North High School |
127 | Not in DB | |
Property History
| DATE: | EVENT: | PRICE: | SOURCE: |
|---|---|---|---|
| 1 Dec, 2014 | Sold | $245,000 | MRED MLS |
| 20 Oct, 2014 | Under contract | $250,000 | MRED MLS |
| — | Last price change | $259,000 | MRED MLS |
| 30 Jul, 2014 | Listed for sale | $273,000 | MRED MLS |
| 16 Nov, 2016 | Sold | $260,000 | MRED MLS |
| 27 Sep, 2016 | Under contract | $269,900 | MRED MLS |
| — | Last price change | $284,900 | MRED MLS |
| 7 Sep, 2016 | Listed for sale | $284,900 | MRED MLS |
| 4 Jun, 2021 | Sold | $330,000 | MRED MLS |
| 17 Apr, 2021 | Under contract | $325,000 | MRED MLS |
| 14 Apr, 2021 | Listed for sale | $325,000 | MRED MLS |


























Room Specifics
Total Bedrooms: 3
Bedrooms Above Ground: 3
Bedrooms Below Ground: 0
Dimensions: —
Floor Type: Hardwood
Dimensions: —
Floor Type: Hardwood
Full Bathrooms: 3
Bathroom Amenities: Separate Shower,Double Sink,Soaking Tub
Bathroom in Basement: 0
Rooms: Foyer,Office,Recreation Room
Basement Description: Finished
Other Specifics
| 2 | |
| — | |
| Asphalt | |
| Patio, Porch | |
| Fenced Yard,Mature Trees | |
| 86 X 124 X 78 X 132 | |
| Unfinished | |
| Full | |
| Bar-Dry, Hardwood Floors, First Floor Laundry, Walk-In Closet(s), Ceilings - 9 Foot, Open Floorplan, Granite Counters | |
| Range, Microwave, Dishwasher, Refrigerator, Washer, Dryer, Disposal, Stainless Steel Appliance(s), Front Controls on Range/Cooktop, Gas Cooktop | |
| Not in DB | |
| Park, Curbs, Sidewalks, Street Lights, Street Paved | |
| — | |
| — | |
| Gas Log |
Tax History
| Year | Property Taxes |
|---|---|
| 2014 | $9,323 |
| 2016 | $11,397 |
Contact Agent
Nearby Similar Homes
Nearby Sold Comparables
Contact Agent
Listing Provided By
Jameson Sotheby's International Realty








