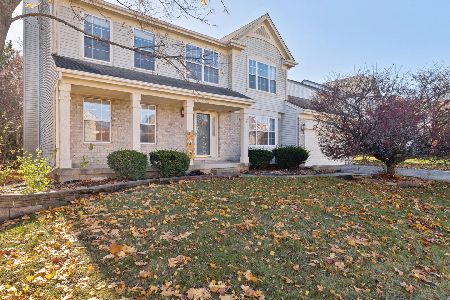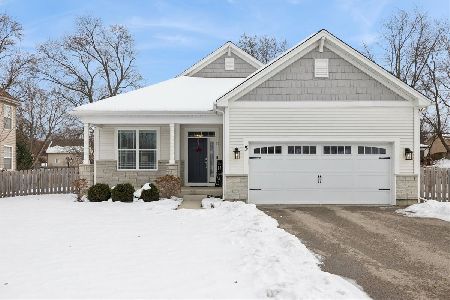417 Middlebury Drive, Lake Villa, Illinois 60046
$290,000
|
Sold
|
|
| Status: | Closed |
| Sqft: | 2,076 |
| Cost/Sqft: | $140 |
| Beds: | 4 |
| Baths: | 3 |
| Year Built: | 2001 |
| Property Taxes: | $9,616 |
| Days On Market: | 1677 |
| Lot Size: | 0,30 |
Description
Lovely Home Located On Beautiful .3 Acre Lot In Desirable Cedar Glen Subdivision. Two Story Foyer Welcomes You To Sun-Filled & Open Floor Plan. Kitchen Has Hardwood Floors, Stainless Appliances, Plentiful Cabinets & Eating Area. Large Living Room Has Gas Start Fire Place. Separate Dining Room Is Great For Entertaining. 1st Floor Laundry. Spacious Master Suite Has Walk-In Closet & Luxurious Bath With Dual Sinks, Soaking Tub, Shower & Large Linen Closet. Three Additional Nice-Sized Bedrooms. Full Basement Has New Water Heater & Is Ready For Your Finishing Touches. Relax & Enjoy On The Large Patio & Professionally Landscaped Yard. Minutes To Shopping, Restaurants, Rt 83 & More!
Property Specifics
| Single Family | |
| — | |
| Colonial | |
| 2001 | |
| Full | |
| — | |
| No | |
| 0.3 |
| Lake | |
| — | |
| — / Not Applicable | |
| None | |
| Lake Michigan | |
| Public Sewer | |
| 11137227 | |
| 06033050890000 |
Nearby Schools
| NAME: | DISTRICT: | DISTANCE: | |
|---|---|---|---|
|
Grade School
Joseph J Pleviak Elementary Scho |
41 | — | |
|
Middle School
Peter J Palombi School |
41 | Not in DB | |
|
High School
Grayslake North High School |
127 | Not in DB | |
Property History
| DATE: | EVENT: | PRICE: | SOURCE: |
|---|---|---|---|
| 21 Sep, 2021 | Sold | $290,000 | MRED MLS |
| 23 Jul, 2021 | Under contract | $290,000 | MRED MLS |
| — | Last price change | $299,900 | MRED MLS |
| 26 Jun, 2021 | Listed for sale | $299,900 | MRED MLS |
| 15 Apr, 2022 | Sold | $321,000 | MRED MLS |
| 17 Mar, 2022 | Under contract | $315,000 | MRED MLS |
| 14 Mar, 2022 | Listed for sale | $315,000 | MRED MLS |





















Room Specifics
Total Bedrooms: 4
Bedrooms Above Ground: 4
Bedrooms Below Ground: 0
Dimensions: —
Floor Type: Carpet
Dimensions: —
Floor Type: Carpet
Dimensions: —
Floor Type: Carpet
Full Bathrooms: 3
Bathroom Amenities: Separate Shower,Soaking Tub
Bathroom in Basement: 0
Rooms: No additional rooms
Basement Description: Unfinished
Other Specifics
| 2 | |
| — | |
| — | |
| — | |
| — | |
| 82.54X84.06X69.40X132.32 | |
| — | |
| Full | |
| Vaulted/Cathedral Ceilings, Hardwood Floors, First Floor Laundry, Walk-In Closet(s) | |
| Range, Microwave, Dishwasher, Refrigerator, Disposal, Water Softener Owned | |
| Not in DB | |
| Sidewalks, Street Lights, Street Paved | |
| — | |
| — | |
| — |
Tax History
| Year | Property Taxes |
|---|---|
| 2021 | $9,616 |
Contact Agent
Nearby Similar Homes
Nearby Sold Comparables
Contact Agent
Listing Provided By
RE/MAX Suburban








