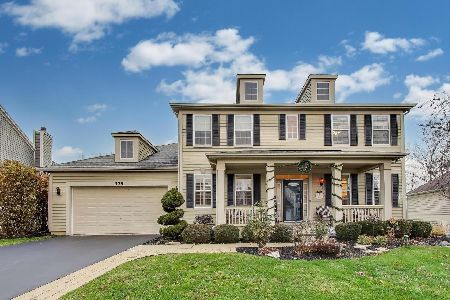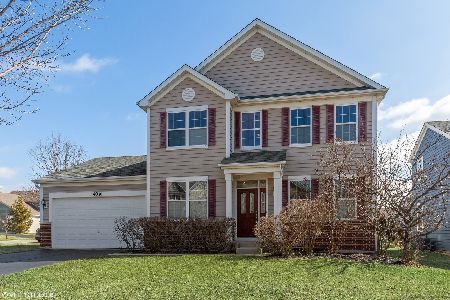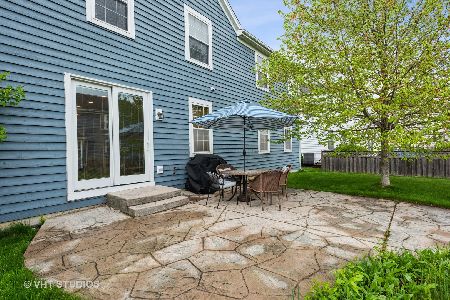415 Mooresfield Street, Elgin, Illinois 60124
$360,000
|
Sold
|
|
| Status: | Closed |
| Sqft: | 2,531 |
| Cost/Sqft: | $142 |
| Beds: | 4 |
| Baths: | 3 |
| Year Built: | 2005 |
| Property Taxes: | $8,773 |
| Days On Market: | 1487 |
| Lot Size: | 0,19 |
Description
Original owners offer this home in Providence, with Burlington School District 301. This home is the "Tucker" model, with 4 bedrooms and 2.1 baths. Great floor plan for a growing family. The first floor contains a formal dining room, living room, very large family room, den or office, half bath and a large kitchen with breakfast area. Kitchen has 42" cabinets and an island. Patio doors lead to a deck and patio that show off a beautiful private fenced yard. There is a radon system already in the home. Partial basement with 627 square feet plus 2 separate crawl spaces for storage. Over sized 2 1/2 car garage. Tennis courts, Club House, Play ground for your family to enjoy.
Property Specifics
| Single Family | |
| — | |
| — | |
| 2005 | |
| Partial | |
| TUCKER | |
| No | |
| 0.19 |
| Kane | |
| Providence | |
| 350 / Annual | |
| Clubhouse,Other | |
| Public | |
| Public Sewer | |
| 11274696 | |
| 0619403004 |
Nearby Schools
| NAME: | DISTRICT: | DISTANCE: | |
|---|---|---|---|
|
Grade School
Prairie View Grade School |
301 | — | |
|
Middle School
Prairie Knolls Middle School |
301 | Not in DB | |
|
High School
Central High School |
301 | Not in DB | |
Property History
| DATE: | EVENT: | PRICE: | SOURCE: |
|---|---|---|---|
| 14 Jan, 2022 | Sold | $360,000 | MRED MLS |
| 25 Nov, 2021 | Under contract | $359,415 | MRED MLS |
| 21 Nov, 2021 | Listed for sale | $359,415 | MRED MLS |




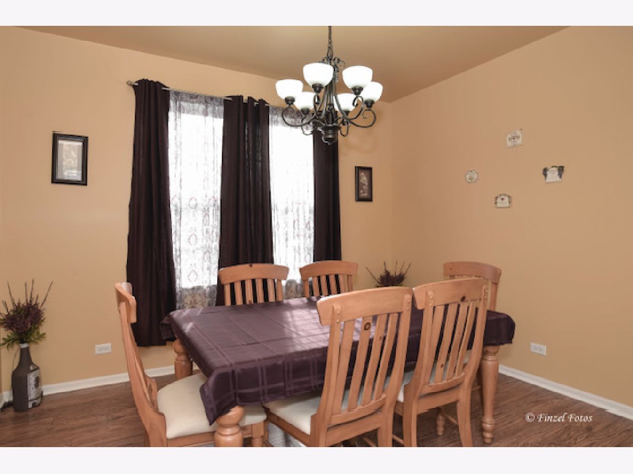
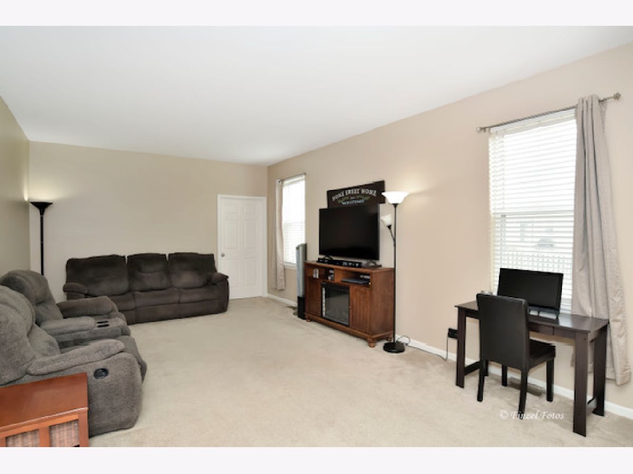
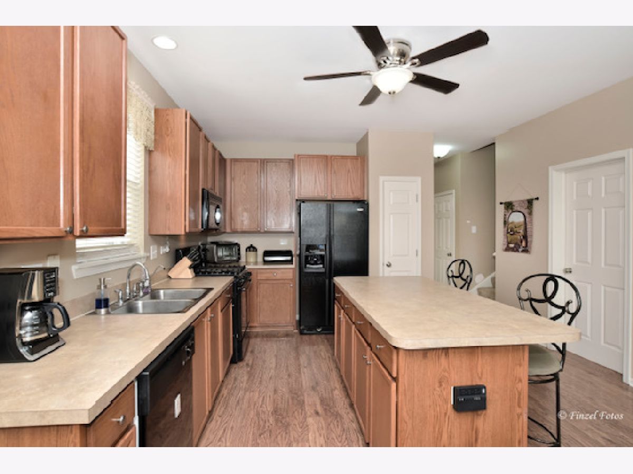
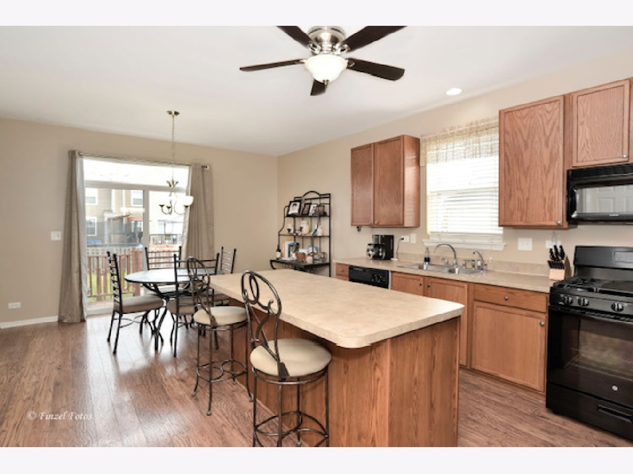
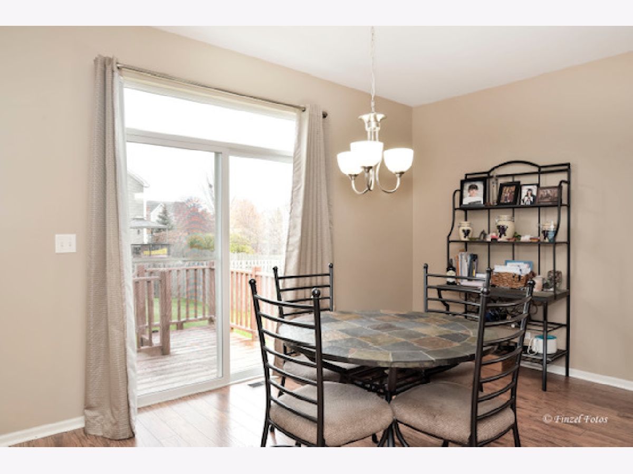
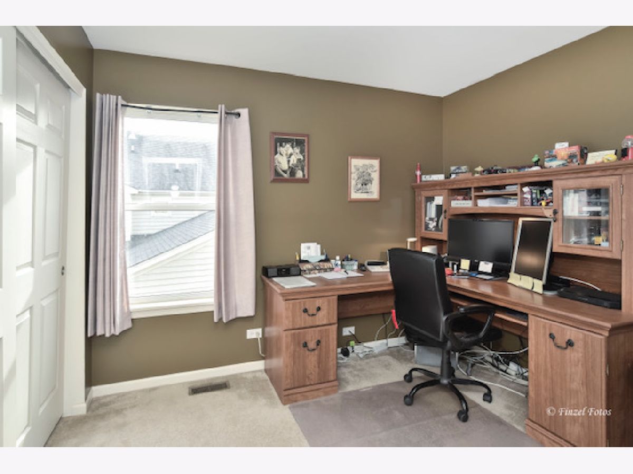
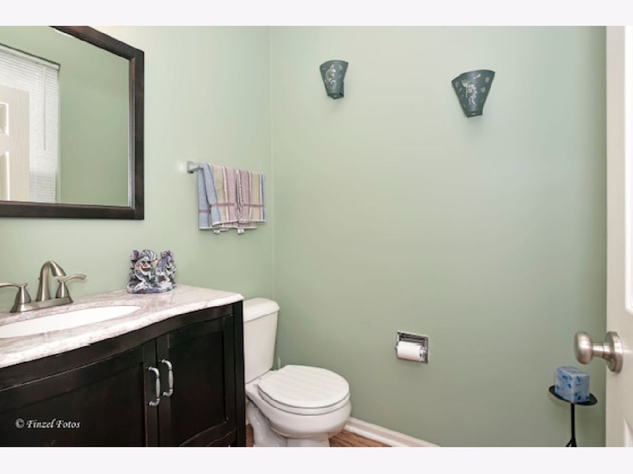
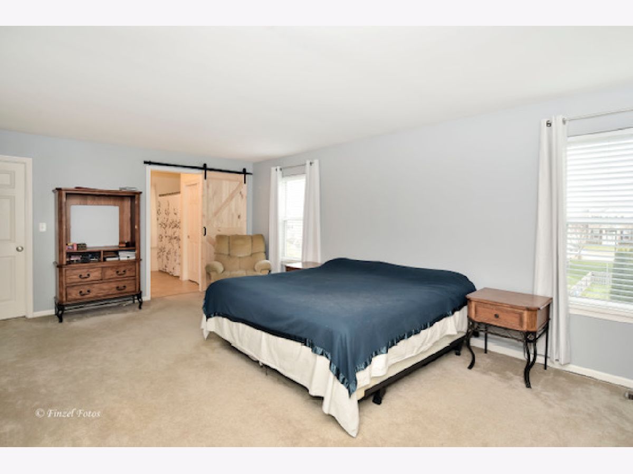

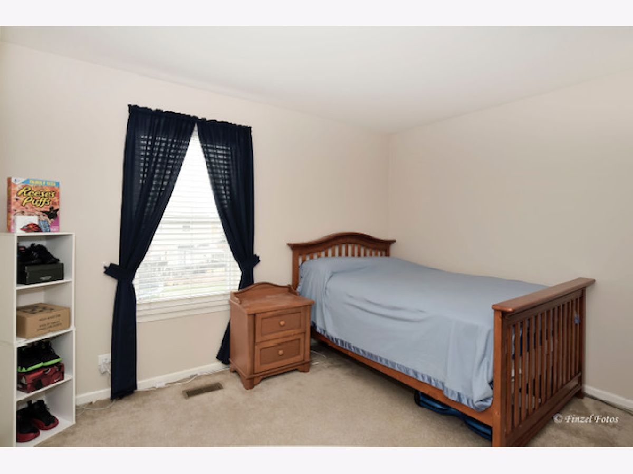
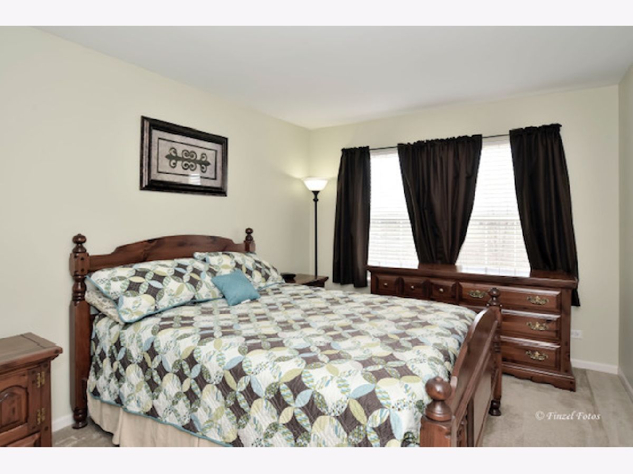
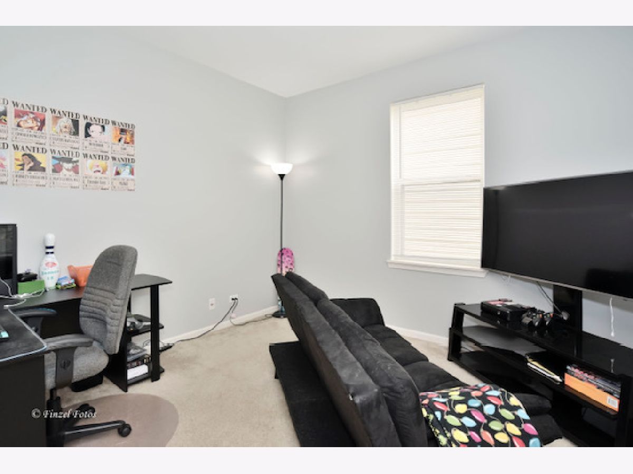
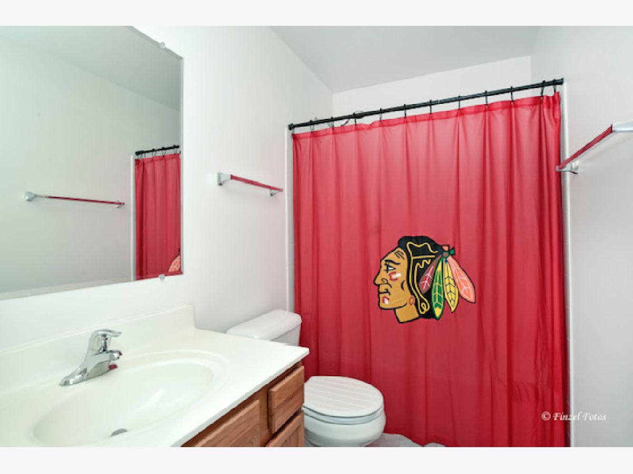
Room Specifics
Total Bedrooms: 4
Bedrooms Above Ground: 4
Bedrooms Below Ground: 0
Dimensions: —
Floor Type: Carpet
Dimensions: —
Floor Type: Carpet
Dimensions: —
Floor Type: Carpet
Full Bathrooms: 3
Bathroom Amenities: —
Bathroom in Basement: 0
Rooms: Breakfast Room,Den
Basement Description: Unfinished
Other Specifics
| 2 | |
| — | |
| — | |
| — | |
| Fenced Yard | |
| 66 X 125 | |
| — | |
| Full | |
| Wood Laminate Floors | |
| Range, Dishwasher, Refrigerator, Disposal | |
| Not in DB | |
| Clubhouse, Park, Tennis Court(s), Curbs, Sidewalks, Street Lights, Street Paved | |
| — | |
| — | |
| — |
Tax History
| Year | Property Taxes |
|---|---|
| 2022 | $8,773 |
Contact Agent
Nearby Sold Comparables
Contact Agent
Listing Provided By
Coldwell Banker Real Estate Group - Algonquin

