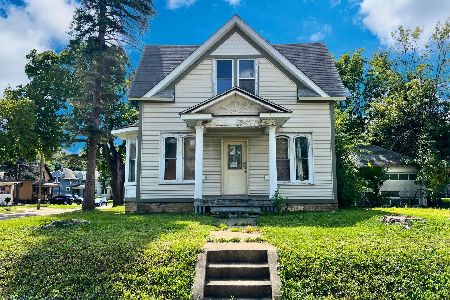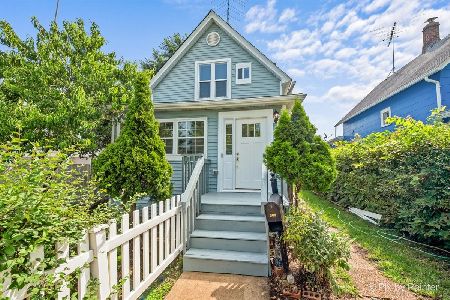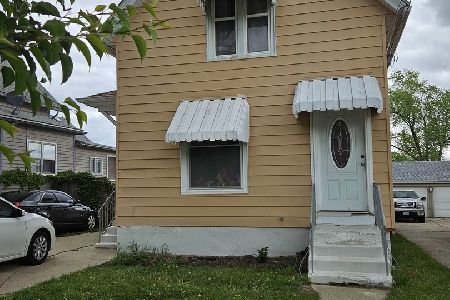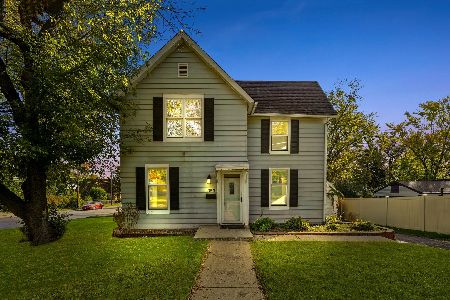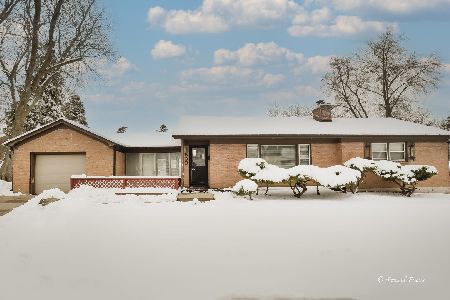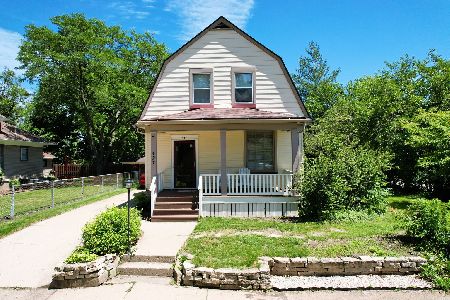415 Moseley Street, Elgin, Illinois 60123
$185,000
|
Sold
|
|
| Status: | Closed |
| Sqft: | 1,600 |
| Cost/Sqft: | $122 |
| Beds: | 4 |
| Baths: | 2 |
| Year Built: | — |
| Property Taxes: | $3,866 |
| Days On Market: | 3000 |
| Lot Size: | 0,16 |
Description
Meticulously Maintained Home on Elgin's West Side! Fabulous layout with large kitchen and separate freshly painted dining room. Detached vinyl-sided 2 car garage with a side carport & paver area in the back. Furnace & A/C coil replaced 2011 (high efficiency), Hot Water Heater 2016, Electrical service updated 2010, sewer cleanout added outside, and new garbage disposal 2017. Roof was a complete tear off in 2006. Every system in this house has been taken care of. Hardwood floors throughout, carpet has been removed to expose the living room, separate foyer and stairs. Rear balcony is accessible through 4th bedroom. Walk up attic is accessible through 3rd bedroom. Super clean and dry basement has rec area with a pool table, and there's a separate work area and laundry with double laundry tub and plenty of room for storage. All stainless steel appliances in kitchen. Original charming light fixtures on stair case and in upper hall and beds. Close to downtown, I90/Rt 20. Security System too!
Property Specifics
| Single Family | |
| — | |
| American 4-Sq. | |
| — | |
| Full | |
| — | |
| No | |
| 0.16 |
| Kane | |
| — | |
| 0 / Not Applicable | |
| None | |
| Public | |
| Public Sewer | |
| 09798025 | |
| 0623253003 |
Property History
| DATE: | EVENT: | PRICE: | SOURCE: |
|---|---|---|---|
| 13 Apr, 2018 | Sold | $185,000 | MRED MLS |
| 28 Feb, 2018 | Under contract | $194,900 | MRED MLS |
| — | Last price change | $199,900 | MRED MLS |
| 9 Nov, 2017 | Listed for sale | $199,900 | MRED MLS |
Room Specifics
Total Bedrooms: 4
Bedrooms Above Ground: 4
Bedrooms Below Ground: 0
Dimensions: —
Floor Type: Hardwood
Dimensions: —
Floor Type: Hardwood
Dimensions: —
Floor Type: Hardwood
Full Bathrooms: 2
Bathroom Amenities: —
Bathroom in Basement: 0
Rooms: Recreation Room,Foyer,Enclosed Porch
Basement Description: Unfinished
Other Specifics
| 2 | |
| Concrete Perimeter | |
| Concrete | |
| Balcony, Porch Screened, Brick Paver Patio, Storms/Screens | |
| — | |
| .1602 | |
| Interior Stair,Unfinished | |
| None | |
| Hardwood Floors | |
| Range, Dishwasher, Refrigerator, Washer, Dryer, Disposal | |
| Not in DB | |
| — | |
| — | |
| — | |
| — |
Tax History
| Year | Property Taxes |
|---|---|
| 2018 | $3,866 |
Contact Agent
Nearby Similar Homes
Contact Agent
Listing Provided By
Berkshire Hathaway HomeServices Starck Real Estate

