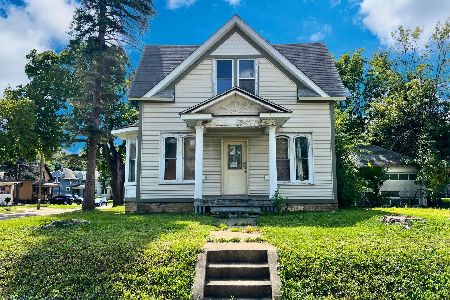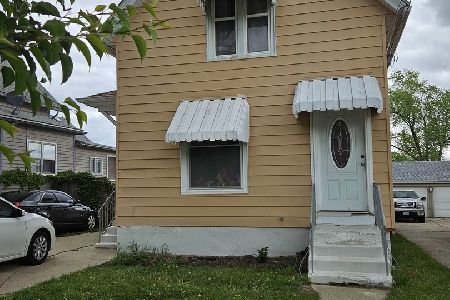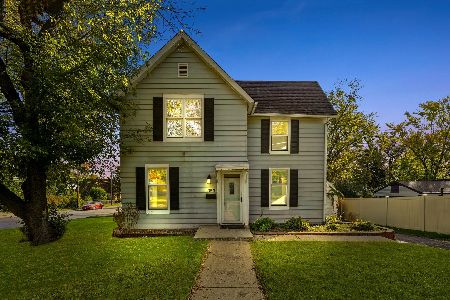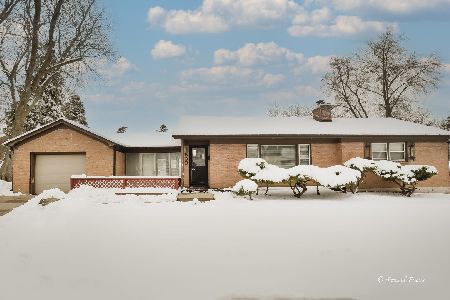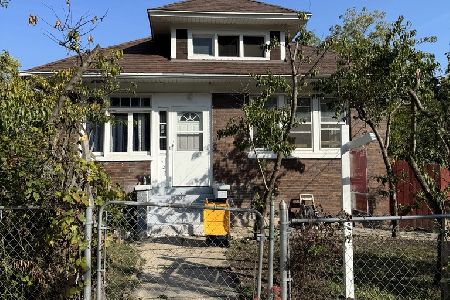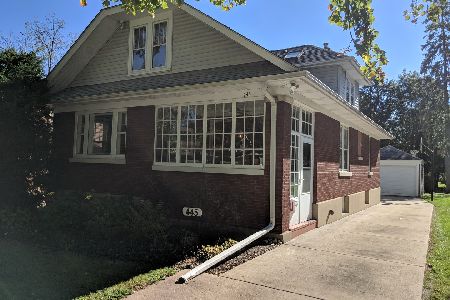447 Oak Street, Elgin, Illinois 60123
$180,000
|
Sold
|
|
| Status: | Closed |
| Sqft: | 1,525 |
| Cost/Sqft: | $121 |
| Beds: | 4 |
| Baths: | 2 |
| Year Built: | 1926 |
| Property Taxes: | $4,285 |
| Days On Market: | 3611 |
| Lot Size: | 0,00 |
Description
Charming 2 Story Remodeled Home with Partial Finished Basement in Quite Residential Neighborhood within Walking Distance to School ~Displays Original Charm of Arched Doorways, Hardwood Floors & Hardwood Crown Molding Remodeled with the Modern Appeal of All Granite & Stainless Steel Oak Kitchen, Adjoining Breakfast Nook & Remodled Baths~Accommodating Floor Plan Affords Main Level Bedrms & Full Remodeled Bathroom~Formal Living Room with Foyer & Separate Dining Room, both feature Arched Doorways & Hardwood Floors w/Wood Crown Molding~2nd Story includes Two Large Bedrms & Full Remodeled Dual-Bath and Beautiful Den/Sitting Room~Spic and Span Clean Basement, Partially Finished affords a Bonus Office & Recreation/Game Room, Laundry, Exercise, & Storage Area with Epoxied Floors and Exterior Access. Convenient Enclosed Porch with Large Windows off the Kitchen Opens to Stretching Concrete Side Drive to Detached Garage & Large Backyard on a Deep Lot~Near I90 Interstate and Route 31 Transportation
Property Specifics
| Single Family | |
| — | |
| — | |
| 1926 | |
| Full | |
| — | |
| No | |
| — |
| Kane | |
| — | |
| 0 / Not Applicable | |
| None | |
| Public | |
| Public Sewer, Sewer-Storm | |
| 09159630 | |
| 0623253008 |
Property History
| DATE: | EVENT: | PRICE: | SOURCE: |
|---|---|---|---|
| 5 Apr, 2010 | Sold | $70,000 | MRED MLS |
| 4 Mar, 2010 | Under contract | $57,000 | MRED MLS |
| 8 Jan, 2010 | Listed for sale | $57,000 | MRED MLS |
| 12 Nov, 2010 | Sold | $146,000 | MRED MLS |
| 29 Sep, 2010 | Under contract | $146,000 | MRED MLS |
| — | Last price change | $156,900 | MRED MLS |
| 30 Jun, 2010 | Listed for sale | $169,900 | MRED MLS |
| 27 May, 2016 | Sold | $180,000 | MRED MLS |
| 11 Mar, 2016 | Under contract | $184,900 | MRED MLS |
| 8 Mar, 2016 | Listed for sale | $184,900 | MRED MLS |
Room Specifics
Total Bedrooms: 4
Bedrooms Above Ground: 4
Bedrooms Below Ground: 0
Dimensions: —
Floor Type: Hardwood
Dimensions: —
Floor Type: Carpet
Dimensions: —
Floor Type: Carpet
Full Bathrooms: 2
Bathroom Amenities: Separate Shower
Bathroom in Basement: 0
Rooms: Breakfast Room,Den,Enclosed Porch,Foyer
Basement Description: Partially Finished
Other Specifics
| 2 | |
| Concrete Perimeter | |
| Concrete | |
| — | |
| Wooded | |
| 52X175 | |
| — | |
| Full | |
| Hardwood Floors, First Floor Bedroom, First Floor Full Bath | |
| Range, Dishwasher, Refrigerator, Stainless Steel Appliance(s) | |
| Not in DB | |
| Sidewalks, Street Lights, Street Paved | |
| — | |
| — | |
| Gas Log, Gas Starter |
Tax History
| Year | Property Taxes |
|---|---|
| 2010 | $4,156 |
| 2010 | $4,386 |
| 2016 | $4,285 |
Contact Agent
Nearby Similar Homes
Nearby Sold Comparables
Contact Agent
Listing Provided By
Century 21 New Heritage

