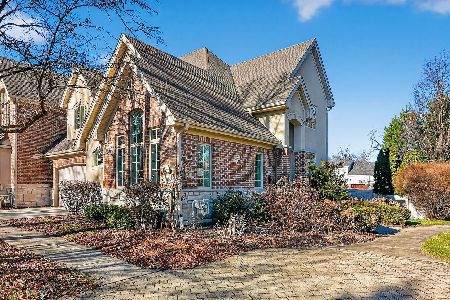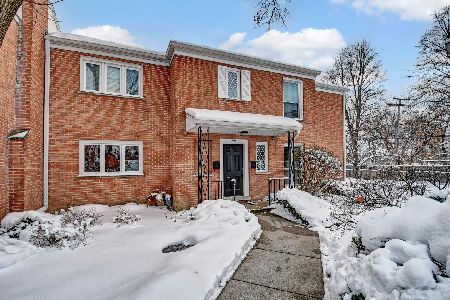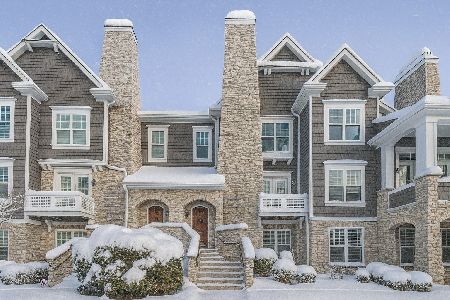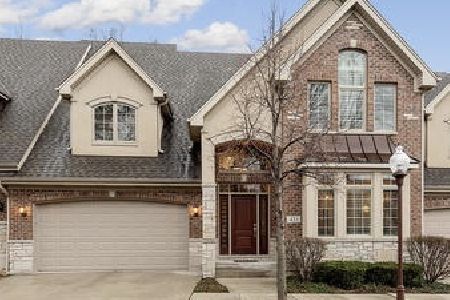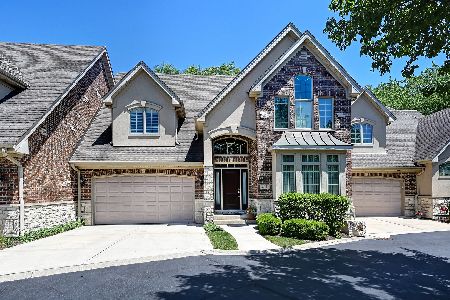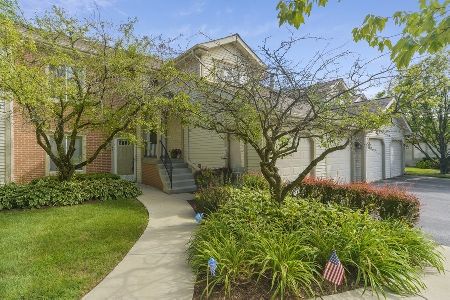415 Skipping Stone Lane, Hinsdale, Illinois 60521
$730,000
|
Sold
|
|
| Status: | Closed |
| Sqft: | 2,500 |
| Cost/Sqft: | $320 |
| Beds: | 3 |
| Baths: | 4 |
| Year Built: | 2005 |
| Property Taxes: | $9,993 |
| Days On Market: | 3586 |
| Lot Size: | 0,00 |
Description
Well-built & meticulously maintained end-unit townhome w/ full finished basement & attached 2-car garage. Lives like a single-family home without all the maintenance. Private wooded setting w/ only 6 units. Functional floor plan features a beautiful open kitchen with quality wood cabinetry, custom designed island, stainless steel appliances & granite counters; adjoining great room w/ vaulted ceilings & brick fireplace with a large deck off kitchen. Separate formal dining room. Master bedroom on main level w/ large walk in closet & private master bath featuring dual vanity, separate shower & jetted corner tub. Second level features 2 large bedrooms, a full bath & large flexible loft space ideal for office w/ built in bench and skylights. Massive finished basement with high ceilings has room for two entertainment areas and tons of storage. Nice finishes & touches throughout. Dual zoned.
Property Specifics
| Condos/Townhomes | |
| 2 | |
| — | |
| 2005 | |
| Full | |
| END UNIT | |
| No | |
| — |
| Du Page | |
| The Gables Of Hinsdale | |
| 400 / Monthly | |
| Insurance,Exterior Maintenance,Lawn Care,Snow Removal,Other | |
| Lake Michigan,Public | |
| Public Sewer, Overhead Sewers | |
| 09174417 | |
| 0913109004 |
Nearby Schools
| NAME: | DISTRICT: | DISTANCE: | |
|---|---|---|---|
|
Grade School
Elm Elementary School |
181 | — | |
|
Middle School
Hinsdale Middle School |
181 | Not in DB | |
|
High School
Hinsdale Central High School |
86 | Not in DB | |
Property History
| DATE: | EVENT: | PRICE: | SOURCE: |
|---|---|---|---|
| 19 Jul, 2016 | Sold | $730,000 | MRED MLS |
| 3 May, 2016 | Under contract | $799,000 | MRED MLS |
| 23 Mar, 2016 | Listed for sale | $799,000 | MRED MLS |
Room Specifics
Total Bedrooms: 3
Bedrooms Above Ground: 3
Bedrooms Below Ground: 0
Dimensions: —
Floor Type: Carpet
Dimensions: —
Floor Type: Carpet
Full Bathrooms: 4
Bathroom Amenities: Whirlpool,Separate Shower,Double Sink,Soaking Tub
Bathroom in Basement: 1
Rooms: Deck,Loft,Recreation Room,Storage,Utility Room-Lower Level,Walk In Closet
Basement Description: Finished
Other Specifics
| 2 | |
| Concrete Perimeter | |
| Concrete | |
| Deck, Storms/Screens, End Unit, Cable Access | |
| Corner Lot,Cul-De-Sac,Landscaped,Wooded | |
| COMMON | |
| — | |
| Full | |
| Vaulted/Cathedral Ceilings, Skylight(s), Hardwood Floors, First Floor Bedroom, First Floor Laundry, Storage | |
| Range, Microwave, Dishwasher, Refrigerator, Washer, Dryer, Disposal, Stainless Steel Appliance(s) | |
| Not in DB | |
| — | |
| — | |
| — | |
| Gas Log, Gas Starter |
Tax History
| Year | Property Taxes |
|---|---|
| 2016 | $9,993 |
Contact Agent
Nearby Similar Homes
Nearby Sold Comparables
Contact Agent
Listing Provided By
Standard Properties Group LLC

