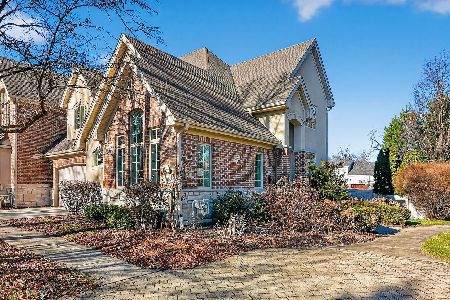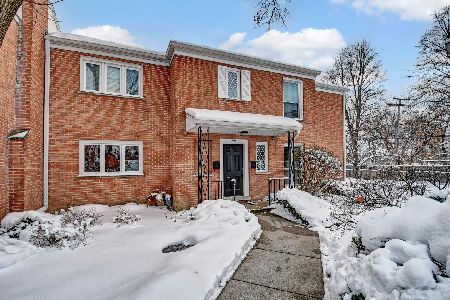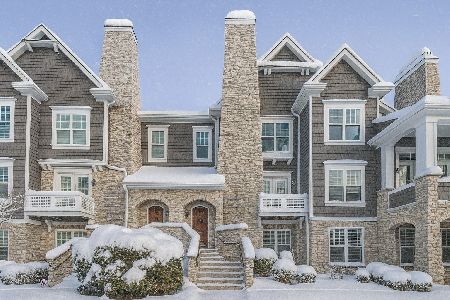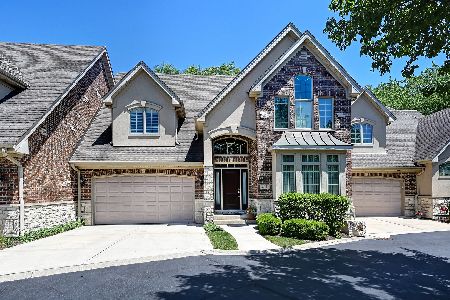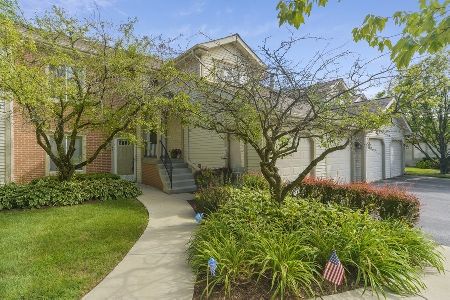431 Skipping Stone Lane, Hinsdale, Illinois 60521
$770,000
|
Sold
|
|
| Status: | Closed |
| Sqft: | 3,749 |
| Cost/Sqft: | $213 |
| Beds: | 5 |
| Baths: | 4 |
| Year Built: | 2006 |
| Property Taxes: | $13,526 |
| Days On Market: | 1653 |
| Lot Size: | 0,00 |
Description
This stunning home has been updated from top-to-bottom and is the epitome of "move-in ready!" Located on a picturesque private, tree-lined cul-de-sac, this quality-built & meticulously maintained townhome offers exceptional easy living. As you enter the home, you are welcomed by a beautiful formal dining room and a view that draws you to the oversized family room with soaring vaulted ceiling and grand custom stone surround fireplace. The recently updated kitchen is open and bright with custom cabinetry, an oversized island with seating, brand new stainless steel appliances and shining quartz countertops. The main floor is complete with a designated breakfast area, butler's pantry, 5th bedroom (or study),walk-in laundry room, custom-painted powder room and sliding doors to the deck/paver patio. Gleaming hardwood floors throughout the first floor and stairway to the second floor. The second level boasts a stunning primary bedroom with an exquisite ensuite renovated w/ a custom double vanity, all Kohler fixtures, oversized walk-in "Starfire" glass shower with designer marble surround and marble feature wall plus a large walk-in custom-designed closet. Second floor also showcases three additional large bedrooms with tasteful appointments and built-out closets and a second full bath with double vanity, shower & bathtub. Spacious finished basement with high ceilings offers room for entertainment, full bathroom, abundance of storage, fitness area/play space &/or an additional bedroom. Attached two car garage, zoned heating/cooling, security system and multiple rooms wired for speakers and central vac. The Gables of Hinsdale is a premier development and this townhome is absolutely exceptional. A must-see!
Property Specifics
| Condos/Townhomes | |
| 2 | |
| — | |
| 2006 | |
| Full | |
| — | |
| No | |
| — |
| Du Page | |
| The Gables Of Hinsdale | |
| 450 / Monthly | |
| Insurance,Exterior Maintenance,Lawn Care,Snow Removal | |
| Lake Michigan | |
| Public Sewer | |
| 11149986 | |
| 0913109002 |
Nearby Schools
| NAME: | DISTRICT: | DISTANCE: | |
|---|---|---|---|
|
Grade School
Elm Elementary School |
181 | — | |
|
Middle School
Hinsdale Middle School |
181 | Not in DB | |
|
High School
Hinsdale Central High School |
86 | Not in DB | |
Property History
| DATE: | EVENT: | PRICE: | SOURCE: |
|---|---|---|---|
| 12 Aug, 2021 | Sold | $770,000 | MRED MLS |
| 29 Jul, 2021 | Under contract | $799,000 | MRED MLS |
| — | Last price change | $825,000 | MRED MLS |
| 9 Jul, 2021 | Listed for sale | $825,000 | MRED MLS |
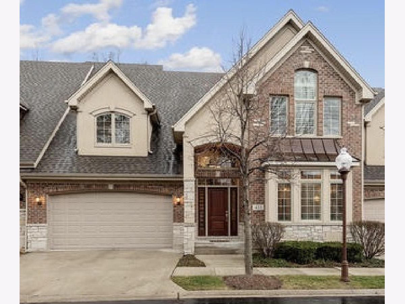
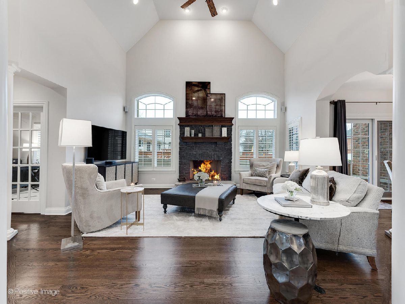
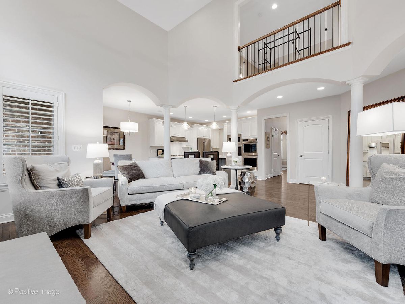
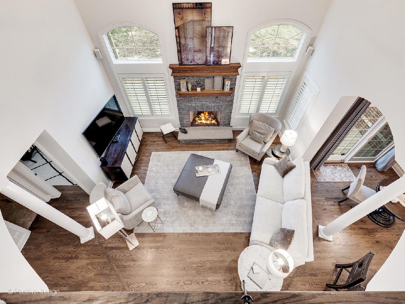
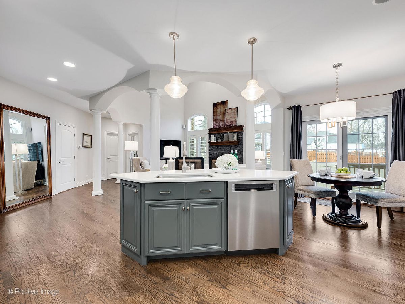
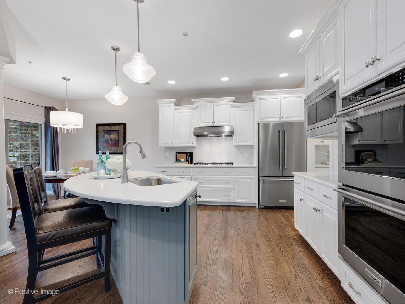
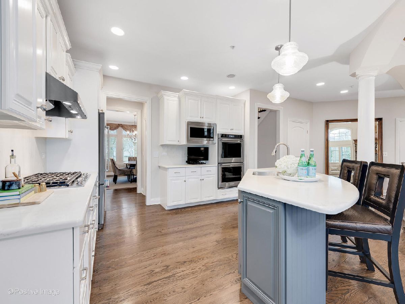
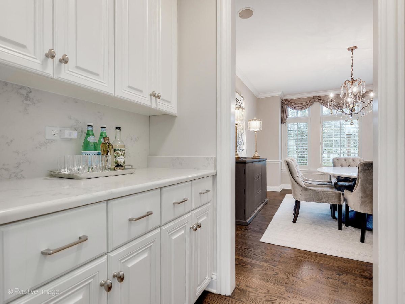
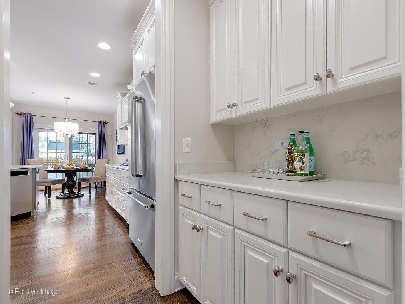
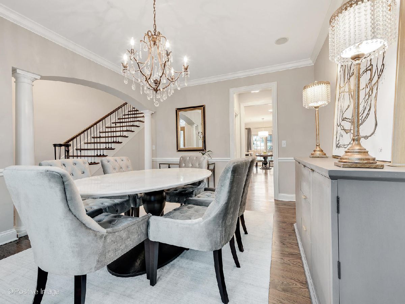
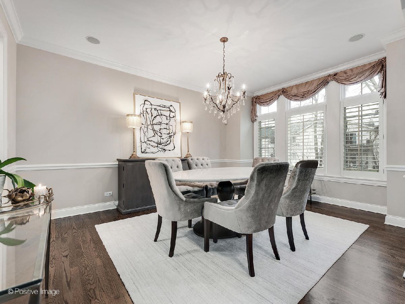
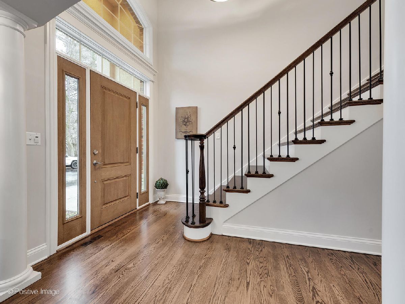
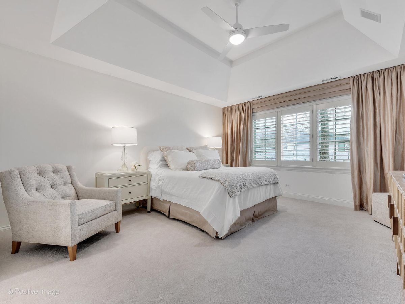
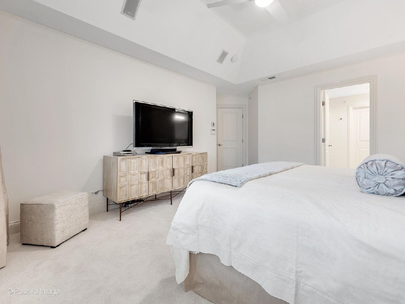
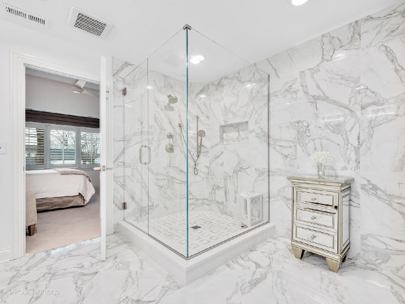
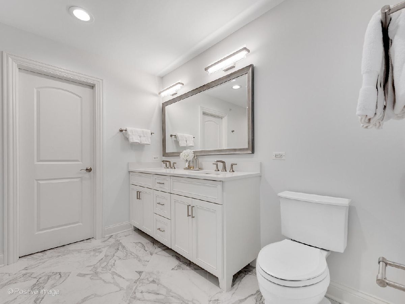
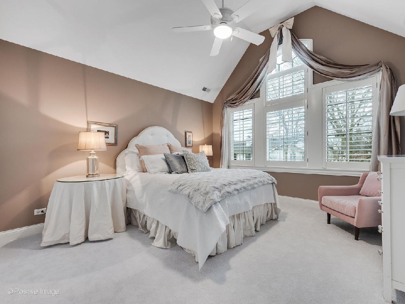
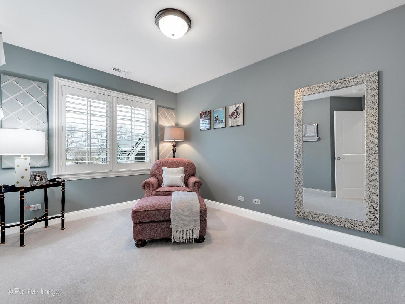
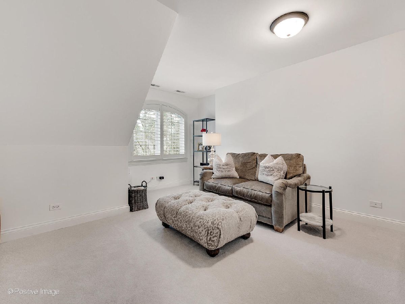
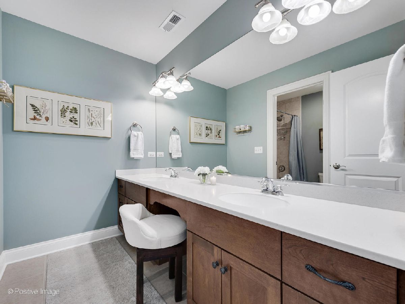
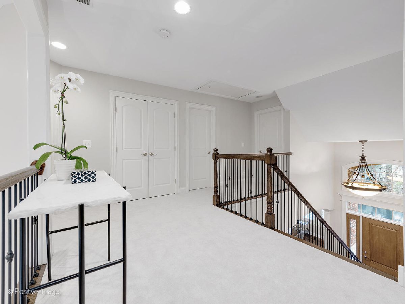
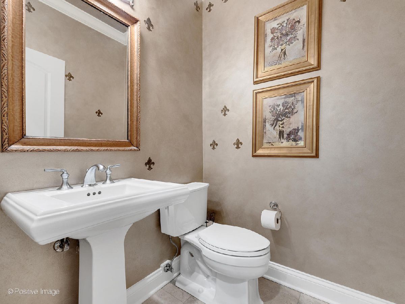
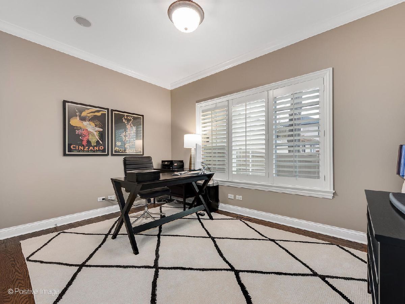
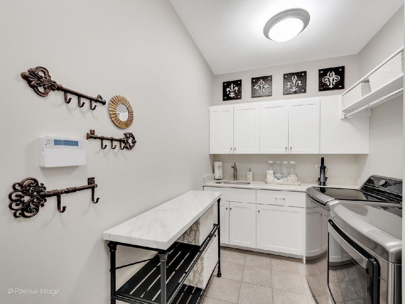
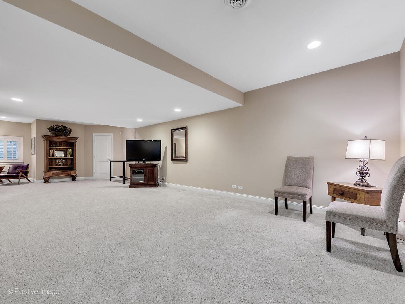
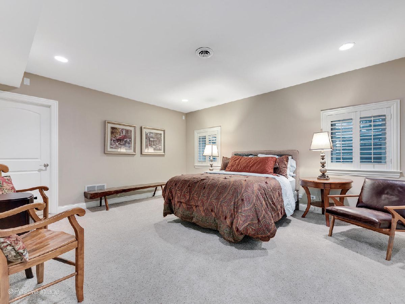
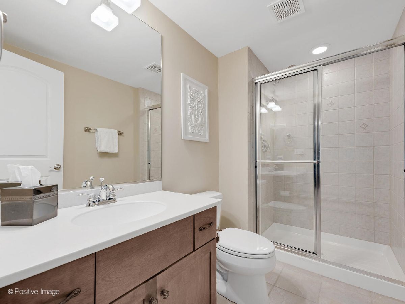
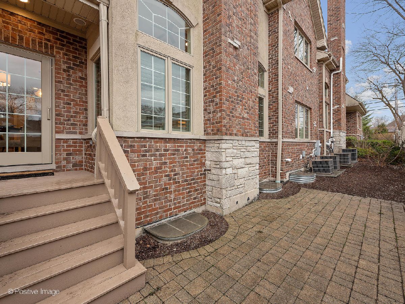
Room Specifics
Total Bedrooms: 5
Bedrooms Above Ground: 5
Bedrooms Below Ground: 0
Dimensions: —
Floor Type: Carpet
Dimensions: —
Floor Type: Carpet
Dimensions: —
Floor Type: Carpet
Dimensions: —
Floor Type: —
Full Bathrooms: 4
Bathroom Amenities: Separate Shower,Double Sink
Bathroom in Basement: 1
Rooms: Bedroom 5,Recreation Room,Breakfast Room,Pantry,Deck
Basement Description: Finished
Other Specifics
| 2 | |
| Concrete Perimeter | |
| Concrete | |
| Patio, Porch, Storms/Screens | |
| Landscaped | |
| 0 | |
| — | |
| Full | |
| Vaulted/Cathedral Ceilings, Hardwood Floors, First Floor Laundry, Storage, Walk-In Closet(s) | |
| Double Oven, Microwave, Dishwasher, High End Refrigerator, Disposal, Stainless Steel Appliance(s), Cooktop, Range Hood | |
| Not in DB | |
| — | |
| — | |
| — | |
| Gas Starter |
Tax History
| Year | Property Taxes |
|---|---|
| 2021 | $13,526 |
Contact Agent
Nearby Similar Homes
Nearby Sold Comparables
Contact Agent
Listing Provided By
Compass

