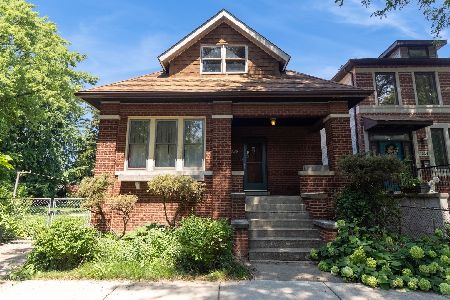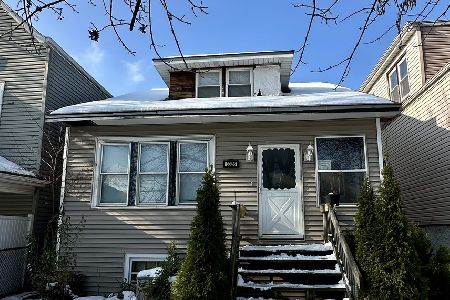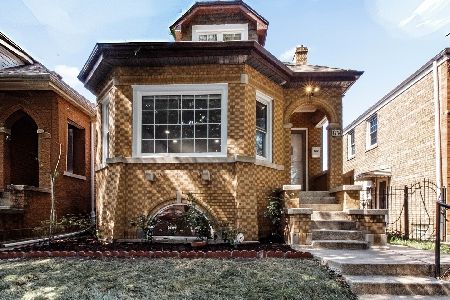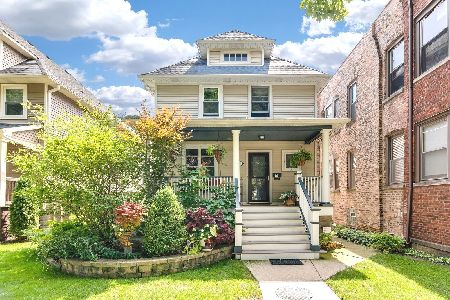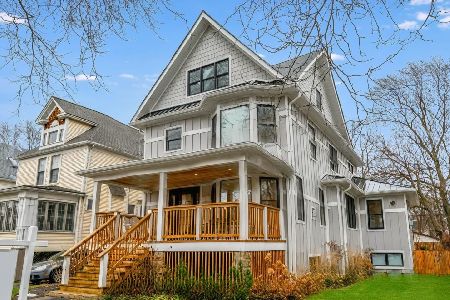4151 Roscoe Street, Irving Park, Chicago, Illinois 60641
$706,000
|
Sold
|
|
| Status: | Closed |
| Sqft: | 0 |
| Cost/Sqft: | — |
| Beds: | 7 |
| Baths: | 5 |
| Year Built: | 1908 |
| Property Taxes: | $7,660 |
| Days On Market: | 1664 |
| Lot Size: | 0,00 |
Description
You'll be pleasantly surprised with all the space in this recently rehabbed (2017) Irving Park single family home. With a total of 7 bedrooms and 3.2 bathrooms, you can have 2 home offices, work out room, guest spaces, or a mix of all of the above. The main level welcomes you into a large living room with gas fireplace, separate dining room and massive kitchen with a great entertaining flow. The gorgeous kitchen has white cabinetry, quartz countertops, large island, SS appliances, pot filler, and tons of storage including a bar/breakfast area. Additionally, on the main level is a den/office with double french doors, a powder room and access through two sets of sliding doors to the large back deck. The entire floor is eloquently updated with hardwood flooring, crown molding and can lights. Upstairs, the primary bedroom will give you luxury hotel feels with a combined bedroom and bathroom space with high ceilings, side by side vanities, private water closet, luxe free standing soaking tub and separate double shower, plus great closet space. The large second bedroom has an attached 1/2 bath, great for a home office. Rounding out the bright top floor is the 3rd bedroom, full bathroom and top floor laundry room. The lower level features a family room with wet bar and wine fridge, and 3 additional bedrooms currently used as office, guest suite and workout room. Other features include 2-zoned HVAC, new fence in the back yard, 1 car garage + parking pad. Quiet street within walking distance to Kilbourn Park, Milwaukee Ave. restaurants and shopping and Metra.
Property Specifics
| Single Family | |
| — | |
| — | |
| 1908 | |
| Full,English | |
| — | |
| No | |
| — |
| Cook | |
| — | |
| 0 / Not Applicable | |
| None | |
| Public | |
| Public Sewer | |
| 11148965 | |
| 13224210030000 |
Nearby Schools
| NAME: | DISTRICT: | DISTANCE: | |
|---|---|---|---|
|
Grade School
Scammon Elementary School |
299 | — | |
|
Middle School
Scammon Elementary School |
299 | Not in DB | |
|
High School
Schurz High School |
299 | Not in DB | |
Property History
| DATE: | EVENT: | PRICE: | SOURCE: |
|---|---|---|---|
| 15 Mar, 2016 | Sold | $185,000 | MRED MLS |
| 22 Feb, 2016 | Under contract | $156,000 | MRED MLS |
| 29 Jan, 2016 | Listed for sale | $156,000 | MRED MLS |
| 3 May, 2018 | Sold | $545,000 | MRED MLS |
| 5 Mar, 2018 | Under contract | $550,000 | MRED MLS |
| 23 Feb, 2018 | Listed for sale | $550,000 | MRED MLS |
| 2 Sep, 2021 | Sold | $706,000 | MRED MLS |
| 13 Jul, 2021 | Under contract | $695,000 | MRED MLS |
| 8 Jul, 2021 | Listed for sale | $695,000 | MRED MLS |

Room Specifics
Total Bedrooms: 7
Bedrooms Above Ground: 7
Bedrooms Below Ground: 0
Dimensions: —
Floor Type: Hardwood
Dimensions: —
Floor Type: Hardwood
Dimensions: —
Floor Type: Hardwood
Dimensions: —
Floor Type: —
Dimensions: —
Floor Type: —
Dimensions: —
Floor Type: —
Full Bathrooms: 5
Bathroom Amenities: Separate Shower,Double Sink,Double Shower,Soaking Tub
Bathroom in Basement: 1
Rooms: Bedroom 5,Bedroom 6,Bedroom 7,Walk In Closet,Deck
Basement Description: Finished
Other Specifics
| 1 | |
| — | |
| Concrete | |
| Deck | |
| — | |
| 26X124 | |
| — | |
| Full | |
| Vaulted/Cathedral Ceilings, Bar-Wet, Hardwood Floors, First Floor Bedroom, Second Floor Laundry | |
| Range, Microwave, Dishwasher, Refrigerator, High End Refrigerator, Freezer, Washer, Dryer, Disposal, Stainless Steel Appliance(s), Wine Refrigerator, Range Hood | |
| Not in DB | |
| — | |
| — | |
| — | |
| Gas Log |
Tax History
| Year | Property Taxes |
|---|---|
| 2016 | $4,706 |
| 2018 | $6,378 |
| 2021 | $7,660 |
Contact Agent
Nearby Similar Homes
Nearby Sold Comparables
Contact Agent
Listing Provided By
@properties

