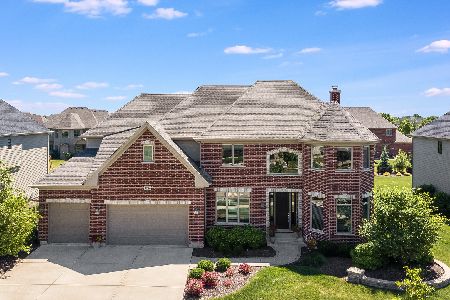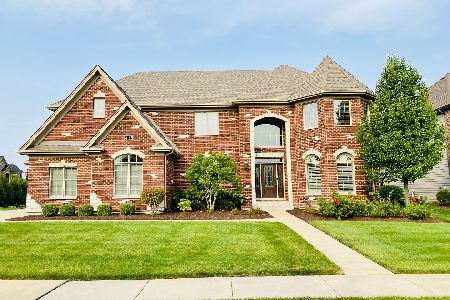4151 Teak Circle, Naperville, Illinois 60564
$685,000
|
Sold
|
|
| Status: | Closed |
| Sqft: | 4,100 |
| Cost/Sqft: | $180 |
| Beds: | 4 |
| Baths: | 5 |
| Year Built: | 2013 |
| Property Taxes: | $18,364 |
| Days On Market: | 3598 |
| Lot Size: | 0,34 |
Description
Check out the 3-D tour! Look no further for here is a like new home ready for you! Exquisite features thru out include,large greeting foyer, separate formal living & dining rms, Chefs kitchen w/Brakur cabinets, large island, high end appliances,fam room w/fireplace and loads on natural lite, mud rm , cubbies, main level office/den, VERY large main br w/ custom bath, sitting area walk in closet, all other br's have access to or private bath,closet creations , 2nd floor laundry,full professionally FINISHED basement w/ bath & exercise room, storage space, expanded patio w/ fire pit, fenced yard, 3 car garage. . All this and you have access to a wonderful club house, pool exercise facility and tennis courts as part on your association! Why wait when you can have it all now! !ATTENTION Seller will credit to buyer 16k to pay their first year of taxes if under contract by 7/31/2016
Property Specifics
| Single Family | |
| — | |
| — | |
| 2013 | |
| Full | |
| — | |
| No | |
| 0.34 |
| Will | |
| Ashwood Park | |
| 1460 / Annual | |
| Clubhouse,Pool | |
| Public | |
| Public Sewer | |
| 09204682 | |
| 0701172060160000 |
Property History
| DATE: | EVENT: | PRICE: | SOURCE: |
|---|---|---|---|
| 20 Jun, 2014 | Sold | $740,800 | MRED MLS |
| 21 Apr, 2014 | Under contract | $705,000 | MRED MLS |
| — | Last price change | $699,000 | MRED MLS |
| 14 Aug, 2013 | Listed for sale | $689,000 | MRED MLS |
| 15 Sep, 2016 | Sold | $685,000 | MRED MLS |
| 19 Aug, 2016 | Under contract | $739,000 | MRED MLS |
| — | Last price change | $745,000 | MRED MLS |
| 23 Apr, 2016 | Listed for sale | $784,900 | MRED MLS |
Room Specifics
Total Bedrooms: 4
Bedrooms Above Ground: 4
Bedrooms Below Ground: 0
Dimensions: —
Floor Type: Carpet
Dimensions: —
Floor Type: Carpet
Dimensions: —
Floor Type: Carpet
Full Bathrooms: 5
Bathroom Amenities: Whirlpool,Separate Shower,Double Sink
Bathroom in Basement: 1
Rooms: Breakfast Room,Exercise Room,Foyer,Office,Recreation Room,Walk In Closet
Basement Description: Finished
Other Specifics
| 3 | |
| Concrete Perimeter | |
| Concrete | |
| Patio, Stamped Concrete Patio, Storms/Screens | |
| Fenced Yard,Landscaped | |
| 90X156 | |
| — | |
| Full | |
| Hardwood Floors, Second Floor Laundry | |
| Range, Microwave, Dishwasher, Refrigerator, High End Refrigerator, Disposal | |
| Not in DB | |
| Clubhouse, Pool, Tennis Courts, Sidewalks, Street Lights | |
| — | |
| — | |
| Gas Log |
Tax History
| Year | Property Taxes |
|---|---|
| 2016 | $18,364 |
Contact Agent
Nearby Similar Homes
Nearby Sold Comparables
Contact Agent
Listing Provided By
Berkshire Hathaway Homeservices Executive Group









