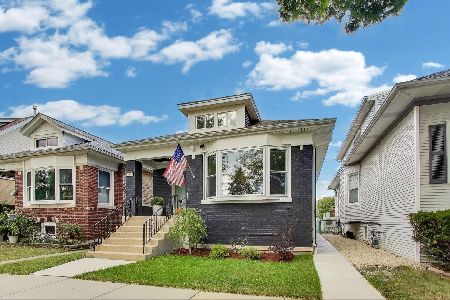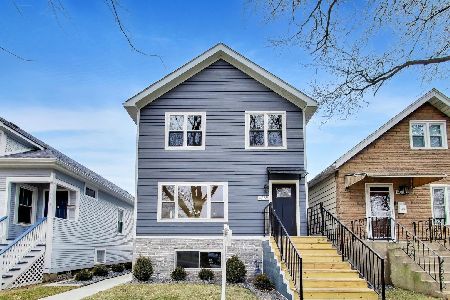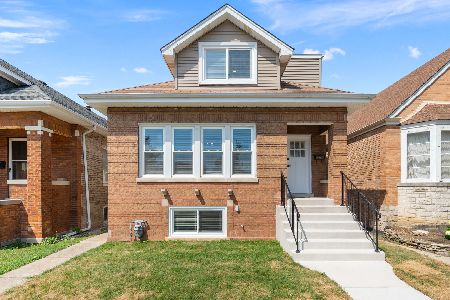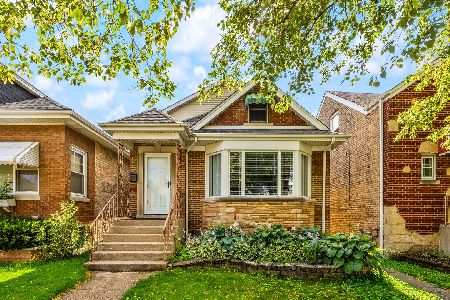4153 Austin Avenue, Portage Park, Chicago, Illinois 60634
$410,000
|
Sold
|
|
| Status: | Closed |
| Sqft: | 3,297 |
| Cost/Sqft: | $129 |
| Beds: | 5 |
| Baths: | 3 |
| Year Built: | 1951 |
| Property Taxes: | $5,368 |
| Days On Market: | 2023 |
| Lot Size: | 0,09 |
Description
Located in Chicago's Portage Park, this large brick Bungalow (with 3,300 finished square feet) was built in 1953 with new electrical run to all outlets, plumbing (with new larger connection to the city water main) and 2 separate HVAC units. In 2008, the second floor was added and a 322 square foot first floor great room was added to the home. Unlike most Bungalow's, the house is airy with cathedral ceilings in the great room and second floor. The main level includes a living room, dining room, 2 bedrooms and combination kitchen and great room with fireplace, dry bar, built-in stainless dining table, new quartz countertops (with ss single basin undermount sink), stainless appliances and professionally refinished cabinets that flows out onto a large backyard deck under a 40 foot tall shade tree. The second level includes two bedrooms, a bathroom with jacuzzi and the large 11'x23' master with walk-in closet under a cathedral ceiling. The lower level includes a laundry room, utility/work room and private entrance for a large efficiency with a kitchen and private full bathroom which has generated $960 per month with AirBnB (enough revenue to service $207,000 of the new owner's mortgage balance). All furniture, kitchen utensils/appliances and linens will stay with the efficiency unit so the AirBnB operation will be a turnkey option for the new owner. Other features include original hardwood flooring on the main level, double thermal pane Andersen windows, 2 car garage + extra parking pad for one car, asphalt roof added in 2018, bus service is outside the front door with a five minute ride to the Blue Line and Metra. Portage Park is 1/2 mile away. The house, located on Austin Avenue, is priced to move as listed at $129 per finished square foot, a twenty-five percent discount to comparable homes on nearby side-streets.
Property Specifics
| Single Family | |
| — | |
| Bungalow | |
| 1951 | |
| Full | |
| — | |
| No | |
| 0.09 |
| Cook | |
| — | |
| — / Not Applicable | |
| None | |
| Lake Michigan | |
| Public Sewer | |
| 10770104 | |
| 13174130030000 |
Property History
| DATE: | EVENT: | PRICE: | SOURCE: |
|---|---|---|---|
| 18 Sep, 2013 | Sold | $260,100 | MRED MLS |
| 27 Aug, 2013 | Under contract | $234,900 | MRED MLS |
| 12 Aug, 2013 | Listed for sale | $234,900 | MRED MLS |
| 23 Oct, 2020 | Sold | $410,000 | MRED MLS |
| 22 Sep, 2020 | Under contract | $424,900 | MRED MLS |
| — | Last price change | $434,900 | MRED MLS |
| 5 Jul, 2020 | Listed for sale | $474,900 | MRED MLS |
| 11 Sep, 2023 | Sold | $541,500 | MRED MLS |
| 24 Jul, 2023 | Under contract | $534,000 | MRED MLS |
| 19 Jul, 2023 | Listed for sale | $534,000 | MRED MLS |
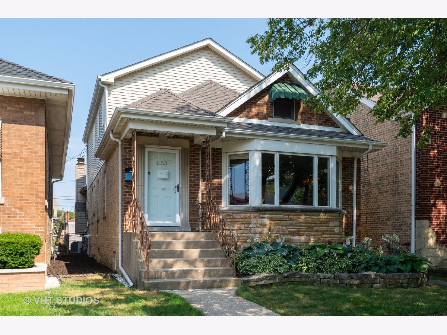
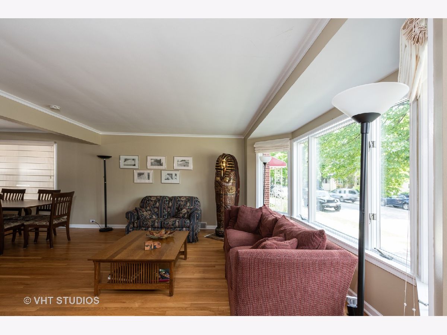
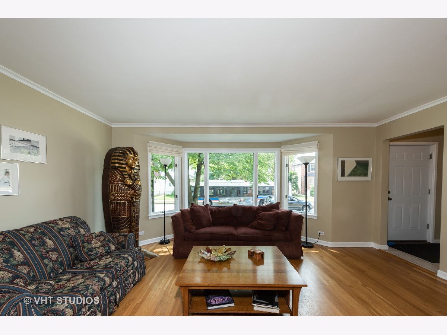
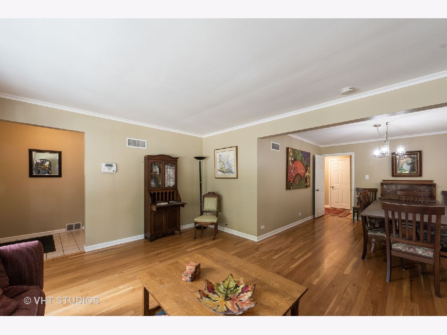
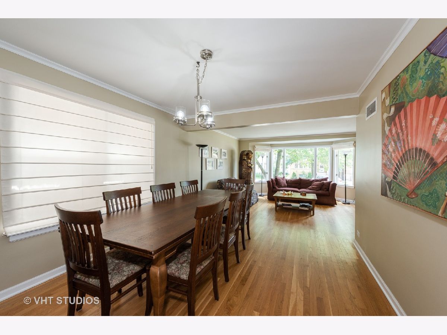
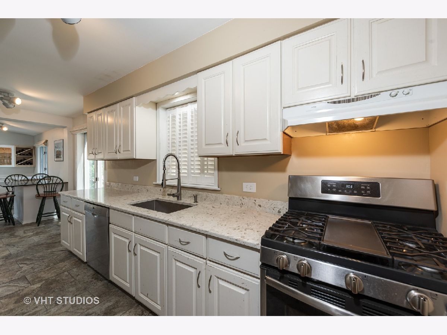
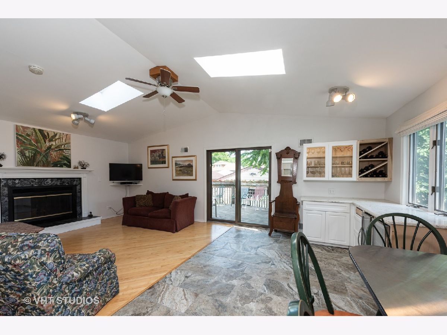
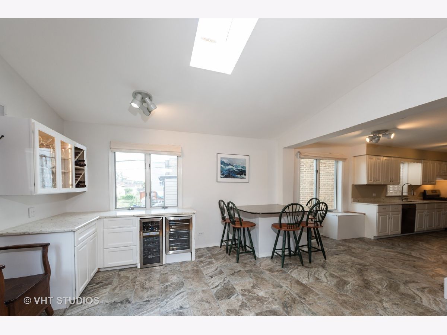
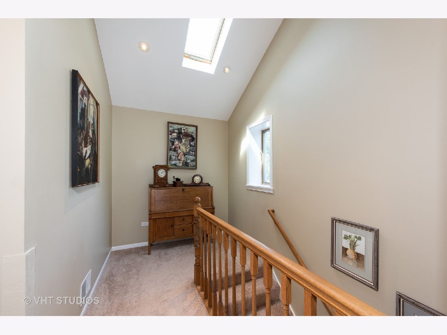
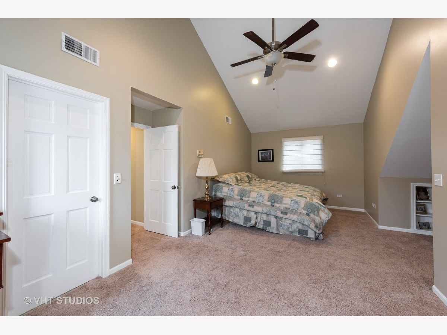
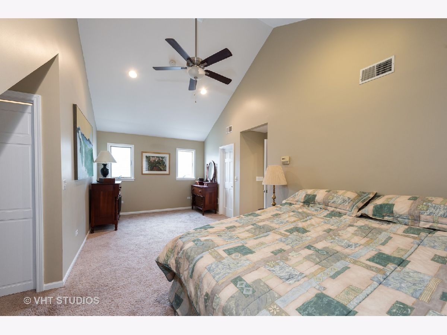
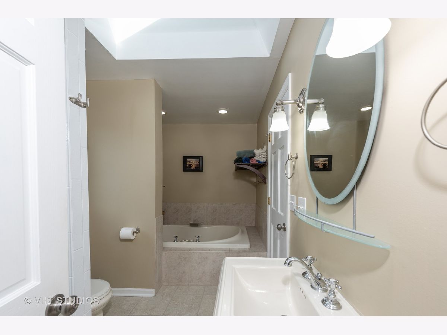
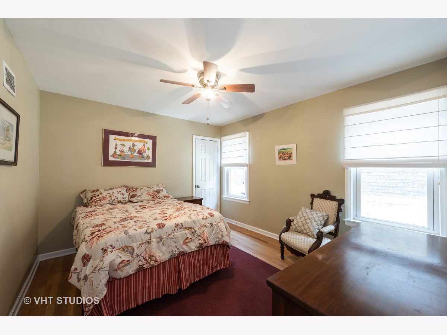
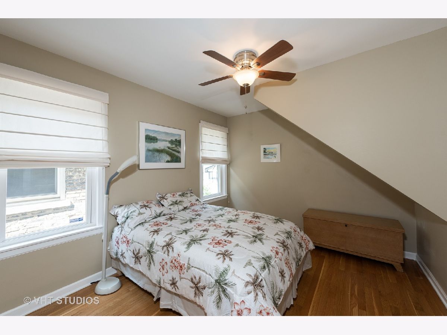
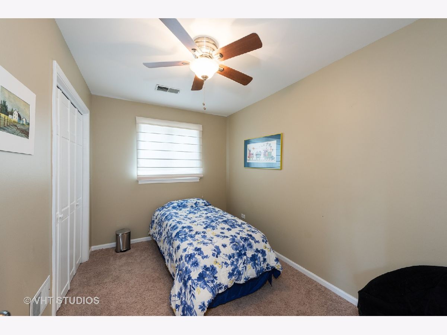
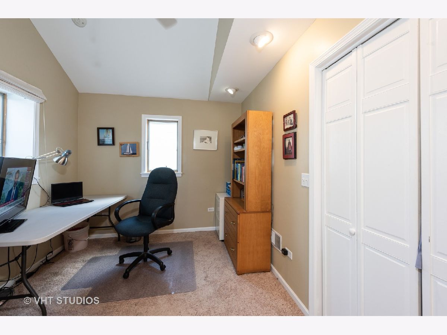
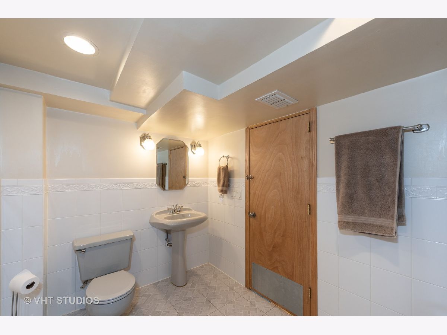
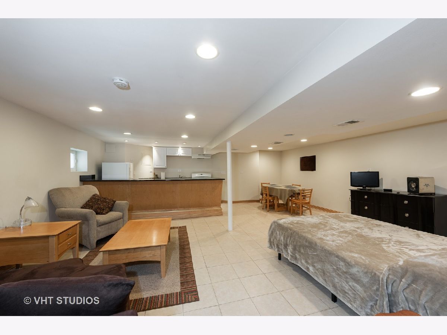
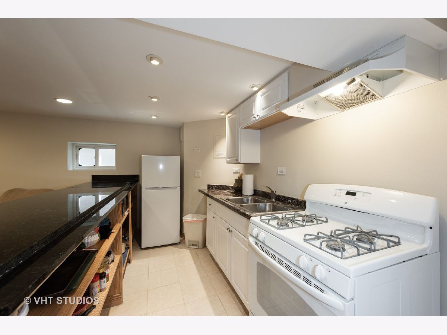
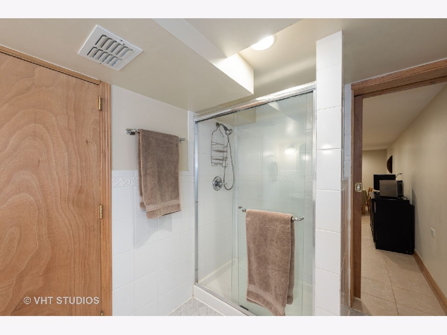
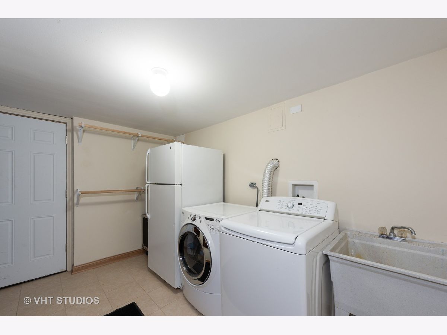
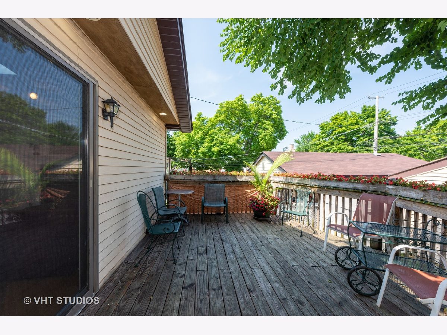
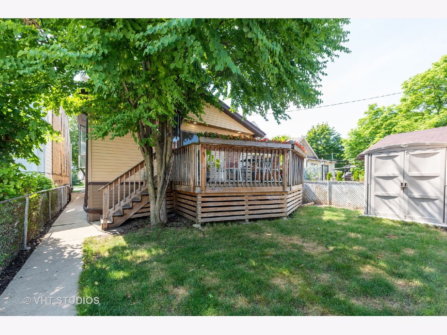
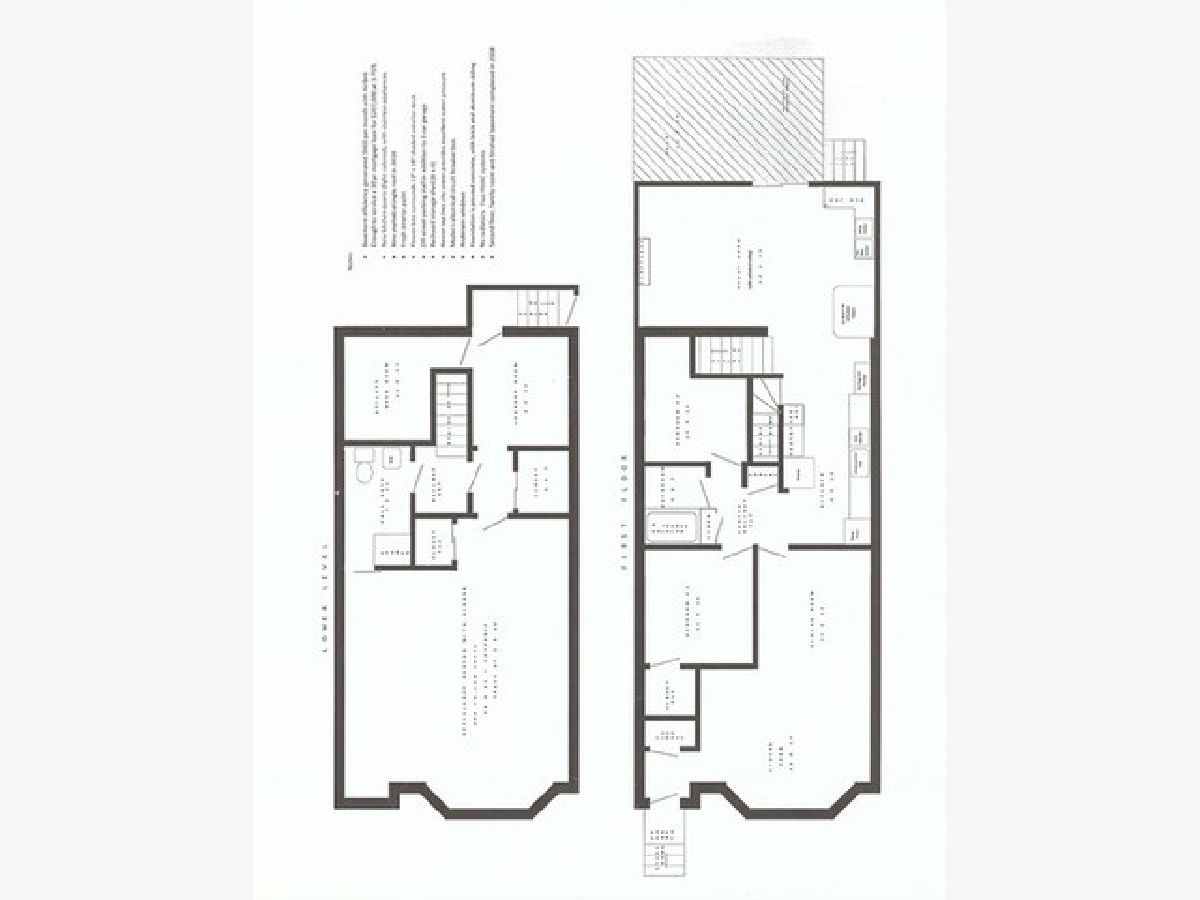
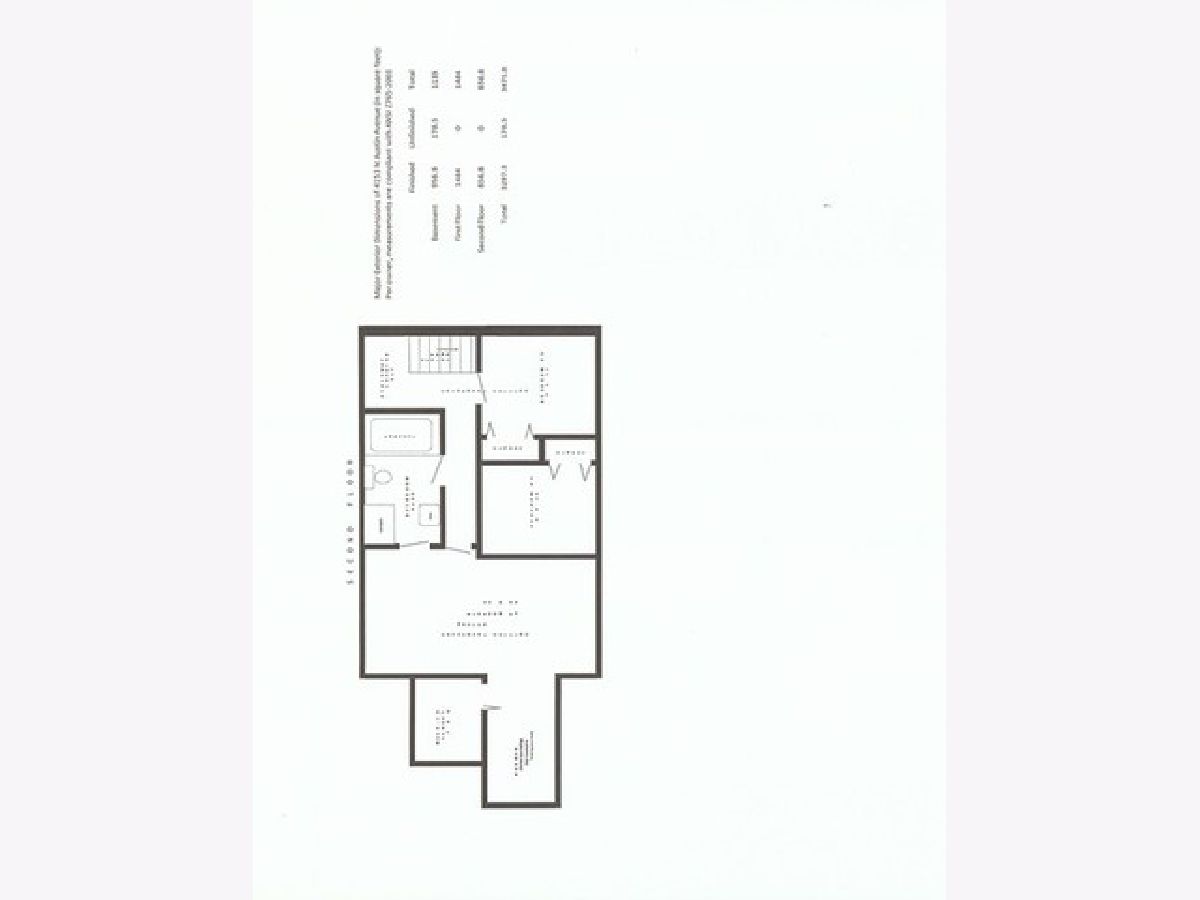
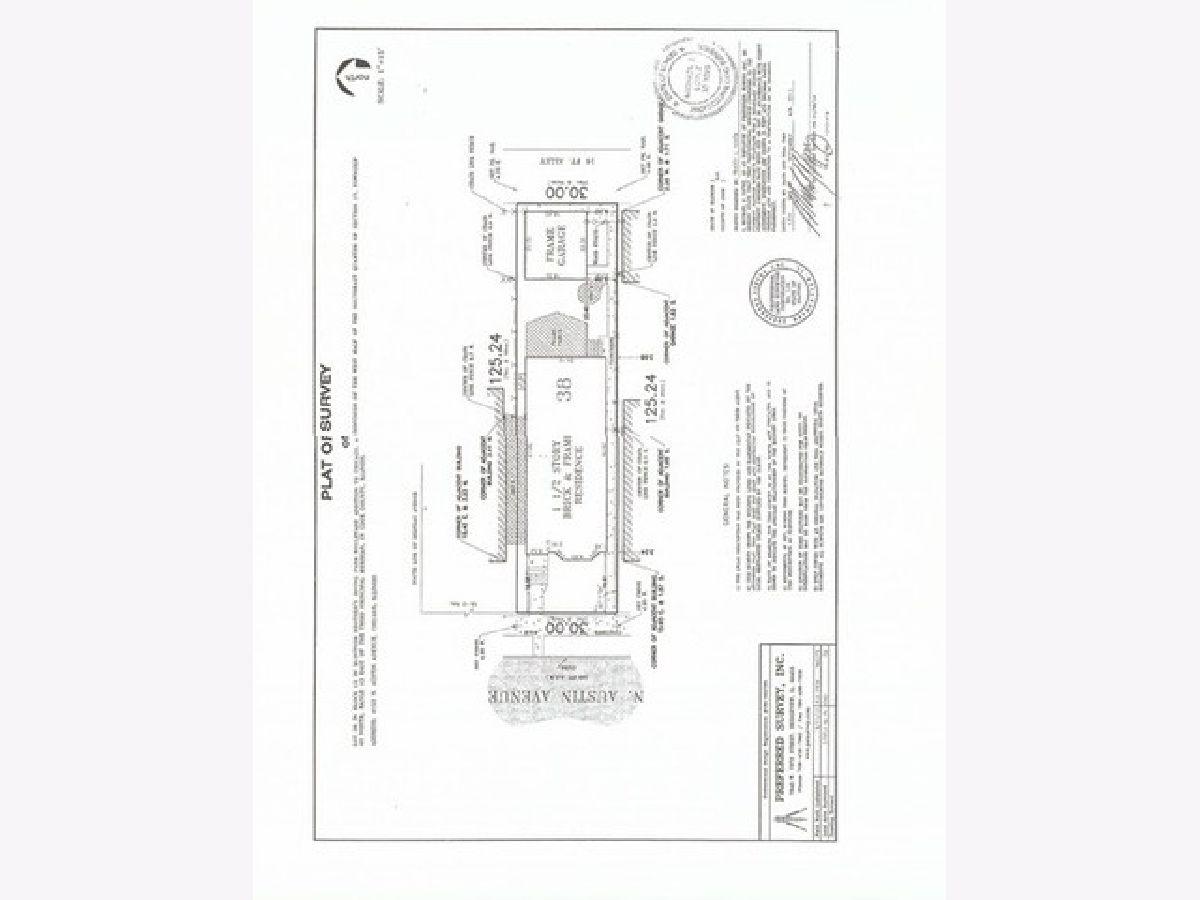
Room Specifics
Total Bedrooms: 5
Bedrooms Above Ground: 5
Bedrooms Below Ground: 0
Dimensions: —
Floor Type: —
Dimensions: —
Floor Type: —
Dimensions: —
Floor Type: —
Dimensions: —
Floor Type: —
Full Bathrooms: 3
Bathroom Amenities: Whirlpool,Separate Shower
Bathroom in Basement: 1
Rooms: Bedroom 5,Suite,Utility Room-Lower Level,Kitchen
Basement Description: Finished
Other Specifics
| 2 | |
| Concrete Perimeter | |
| — | |
| — | |
| — | |
| 30X125.24 | |
| — | |
| — | |
| — | |
| — | |
| Not in DB | |
| — | |
| — | |
| — | |
| Gas Log |
Tax History
| Year | Property Taxes |
|---|---|
| 2013 | $6,912 |
| 2020 | $5,368 |
| 2023 | $8,245 |
Contact Agent
Nearby Similar Homes
Nearby Sold Comparables
Contact Agent
Listing Provided By
@properties

