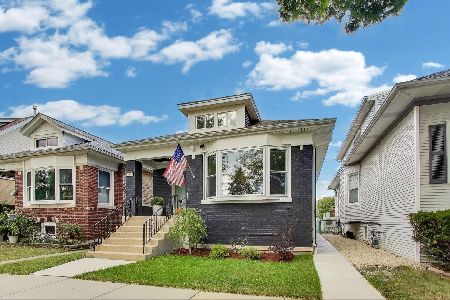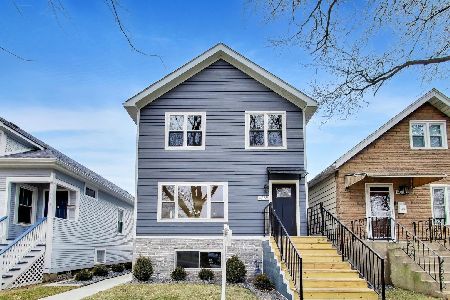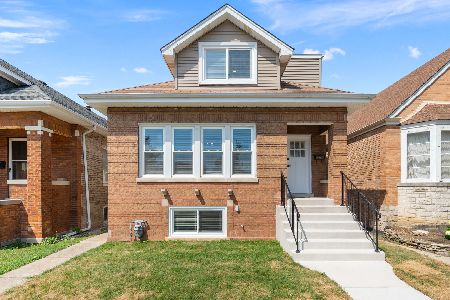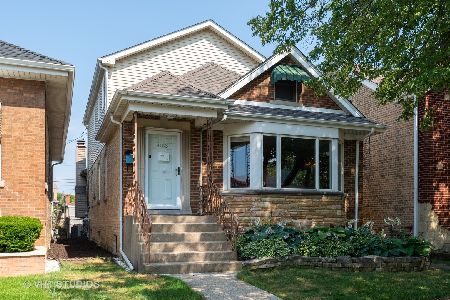4153 Austin Avenue, Portage Park, Chicago, Illinois 60634
$541,500
|
Sold
|
|
| Status: | Closed |
| Sqft: | 3,078 |
| Cost/Sqft: | $173 |
| Beds: | 5 |
| Baths: | 3 |
| Year Built: | 1953 |
| Property Taxes: | $8,245 |
| Days On Market: | 914 |
| Lot Size: | 0,09 |
Description
Are you ready to have a whole lotta Home? With this Portage Park beauty, there's more than meets the eye! Upon entry, you'll find the living area spaciously laid out. Beyond the Dining Room are two Bedrooms and the first full Bathroom. Head into the Kitchen and be wowed once you turn the corner! The Family Room, with its cathedral ceilings, fireplace, and skylights provide the perfect space for relaxing or entertaining. Just off the Kitchen, you can head up to the top floor that homes three Bedrooms and another full Bathroom (which features both a jacuzzi tub and stand-up shower). The Master Bedroom's unique design offers numerous possibilities to fully showcase your personality. And...guess what? This Home keeps on giving! Downstairs you'll find a Rec Room, with a Kitchenette, the third full Bathroom, Laundry Room, Mechanical Room and additional storage space. You'll appreciate the skylights throughout making this Home seem larger than life. Experience so many options for gatherings Indoors or Outdoors, with the Deck and Backyard. Dual zoned HVAC system for added comfort throughout. 2 car Garage and parking pad offer a total of 3 spaces for your vehicles. What's nearby? Parks, Dining, Shopping, Public Transportation, access to 90/94; O'Hare; N/NW/W 'burbs, and more! (NOTE: Taxes do NOT reflect any exemptions.) Recent upgrades: New A/C for Main Level and Hot Water Tank (2022); Painting and several new Light Fixtures throughout (2021); Flooring and New Samsung Washer & Dryer (2020); Roof (2018). Are you thinking of making a move? Call today to schedule a tour of this 3,000 sqft Home!
Property Specifics
| Single Family | |
| — | |
| — | |
| 1953 | |
| — | |
| — | |
| No | |
| 0.09 |
| Cook | |
| — | |
| — / Not Applicable | |
| — | |
| — | |
| — | |
| 11835931 | |
| 13174130030000 |
Nearby Schools
| NAME: | DISTRICT: | DISTANCE: | |
|---|---|---|---|
|
Grade School
Smyser Elementary School |
299 | — | |
|
High School
Taft High School |
299 | Not in DB | |
Property History
| DATE: | EVENT: | PRICE: | SOURCE: |
|---|---|---|---|
| 18 Sep, 2013 | Sold | $260,100 | MRED MLS |
| 27 Aug, 2013 | Under contract | $234,900 | MRED MLS |
| 12 Aug, 2013 | Listed for sale | $234,900 | MRED MLS |
| 23 Oct, 2020 | Sold | $410,000 | MRED MLS |
| 22 Sep, 2020 | Under contract | $424,900 | MRED MLS |
| — | Last price change | $434,900 | MRED MLS |
| 5 Jul, 2020 | Listed for sale | $474,900 | MRED MLS |
| 11 Sep, 2023 | Sold | $541,500 | MRED MLS |
| 24 Jul, 2023 | Under contract | $534,000 | MRED MLS |
| 19 Jul, 2023 | Listed for sale | $534,000 | MRED MLS |
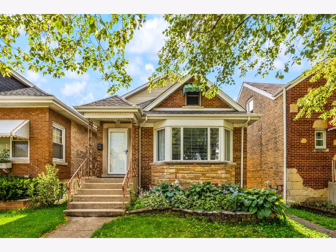
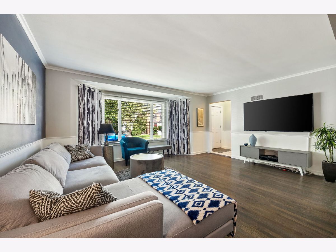
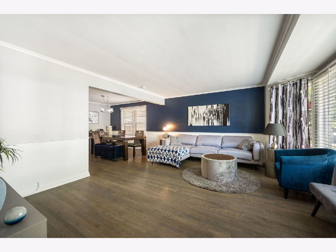
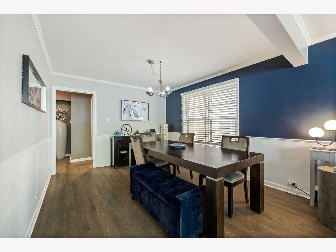
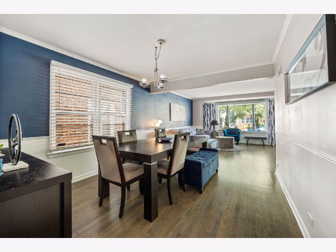
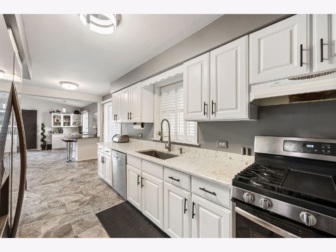
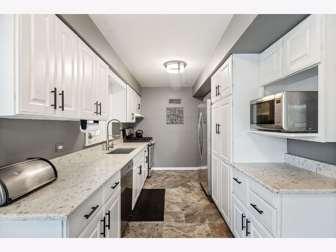
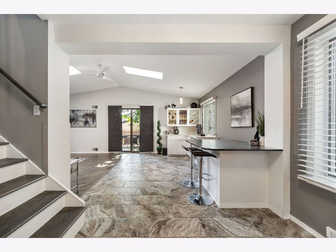
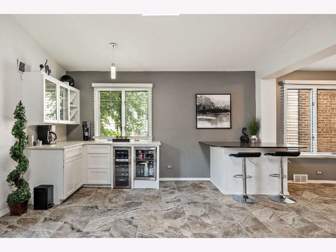
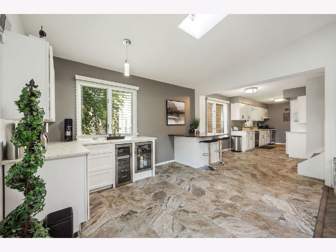
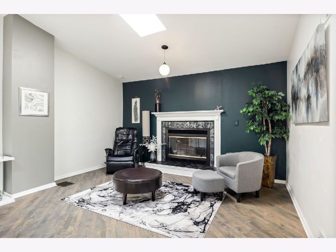
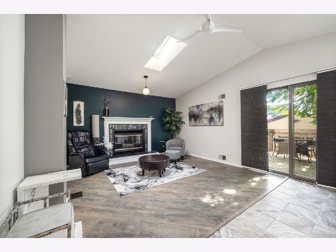
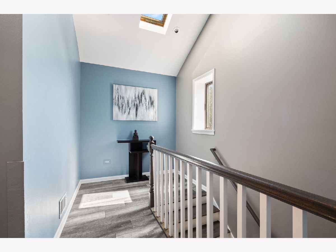
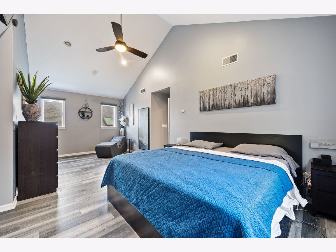
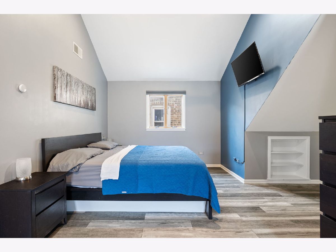
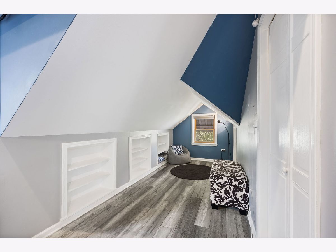
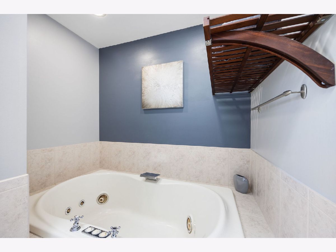
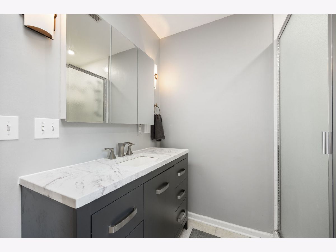
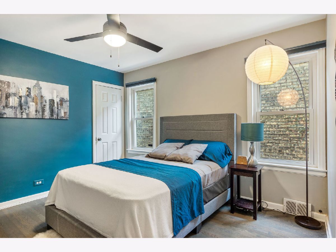
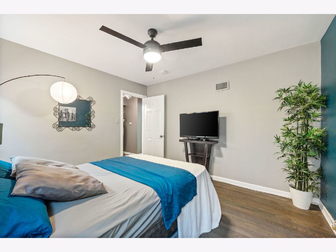
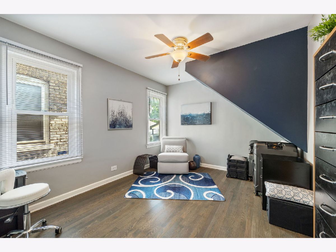
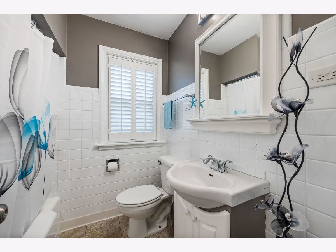
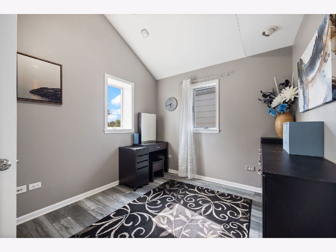
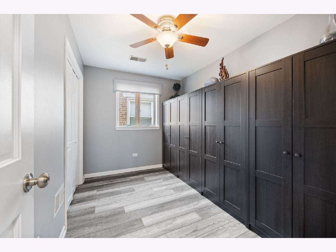
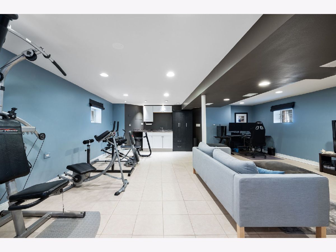
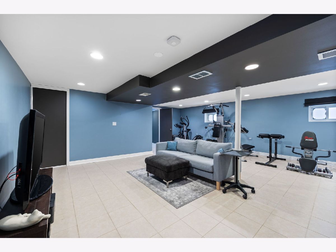
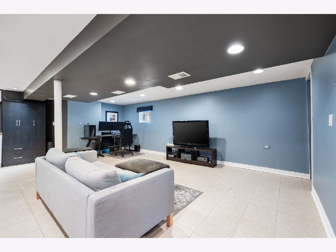
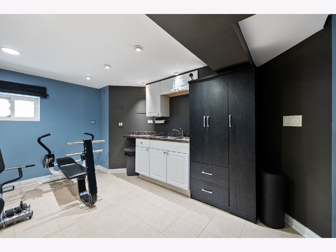
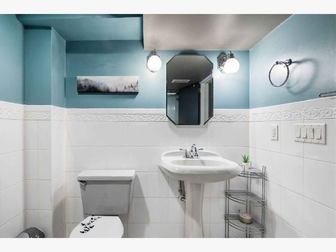
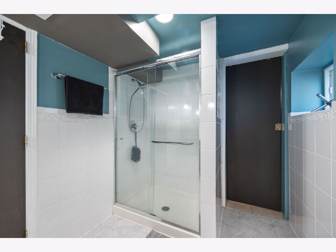
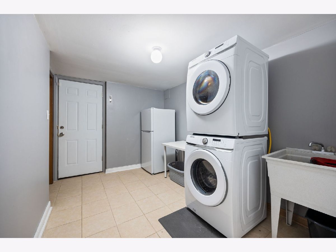
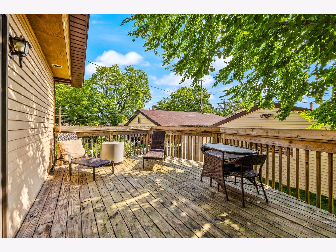
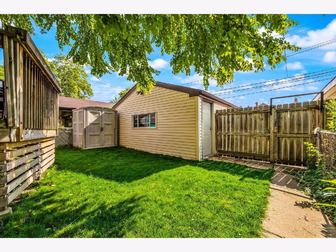
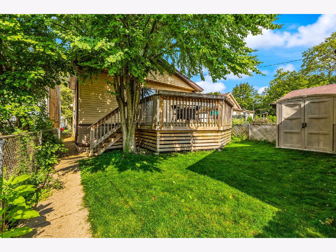
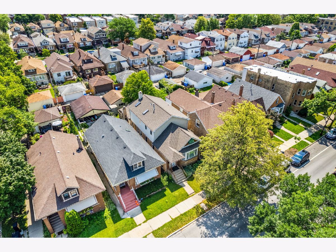
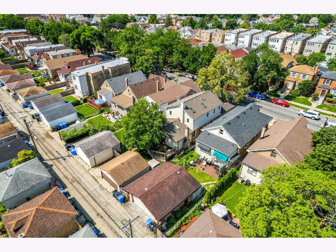
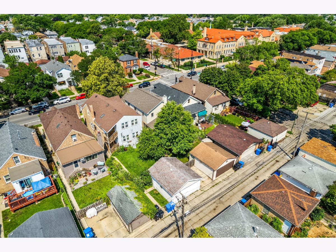
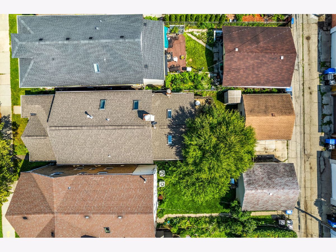
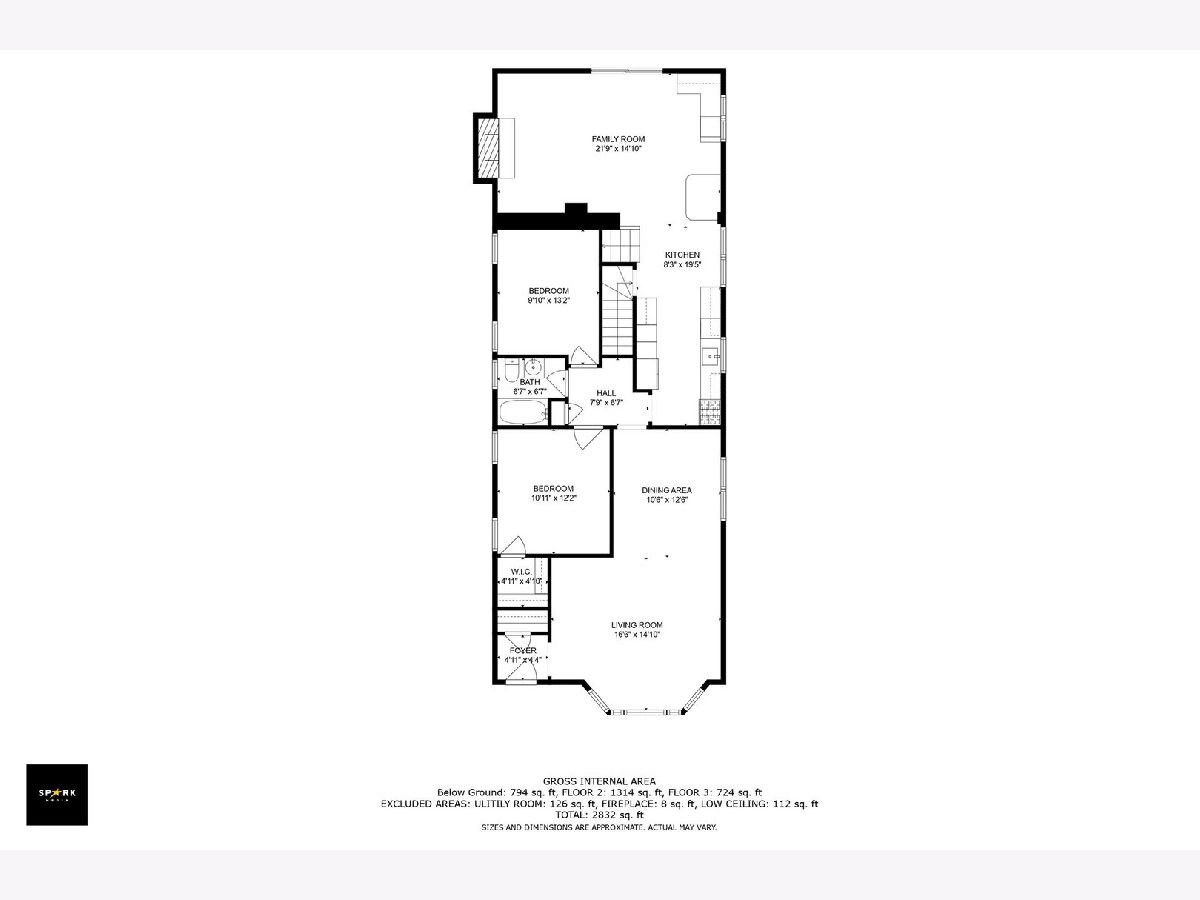
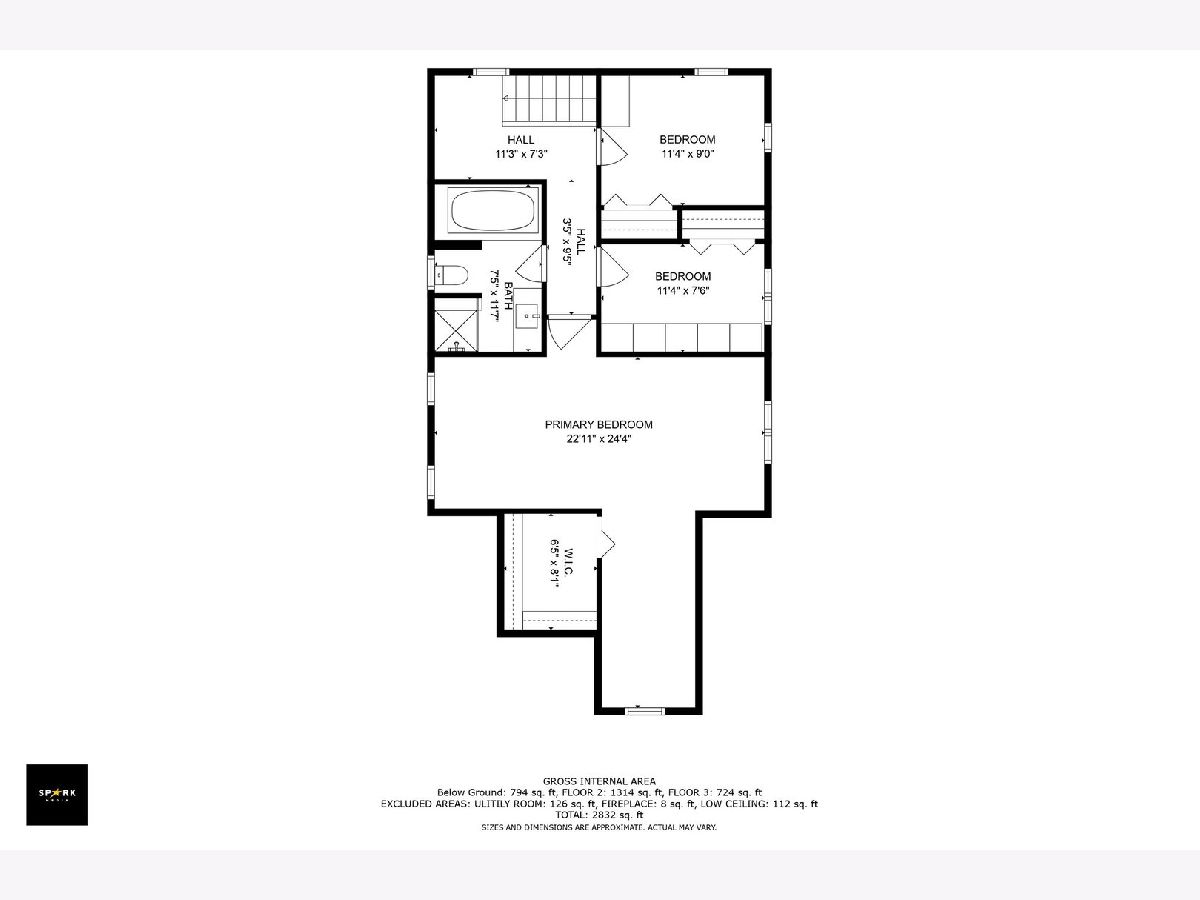
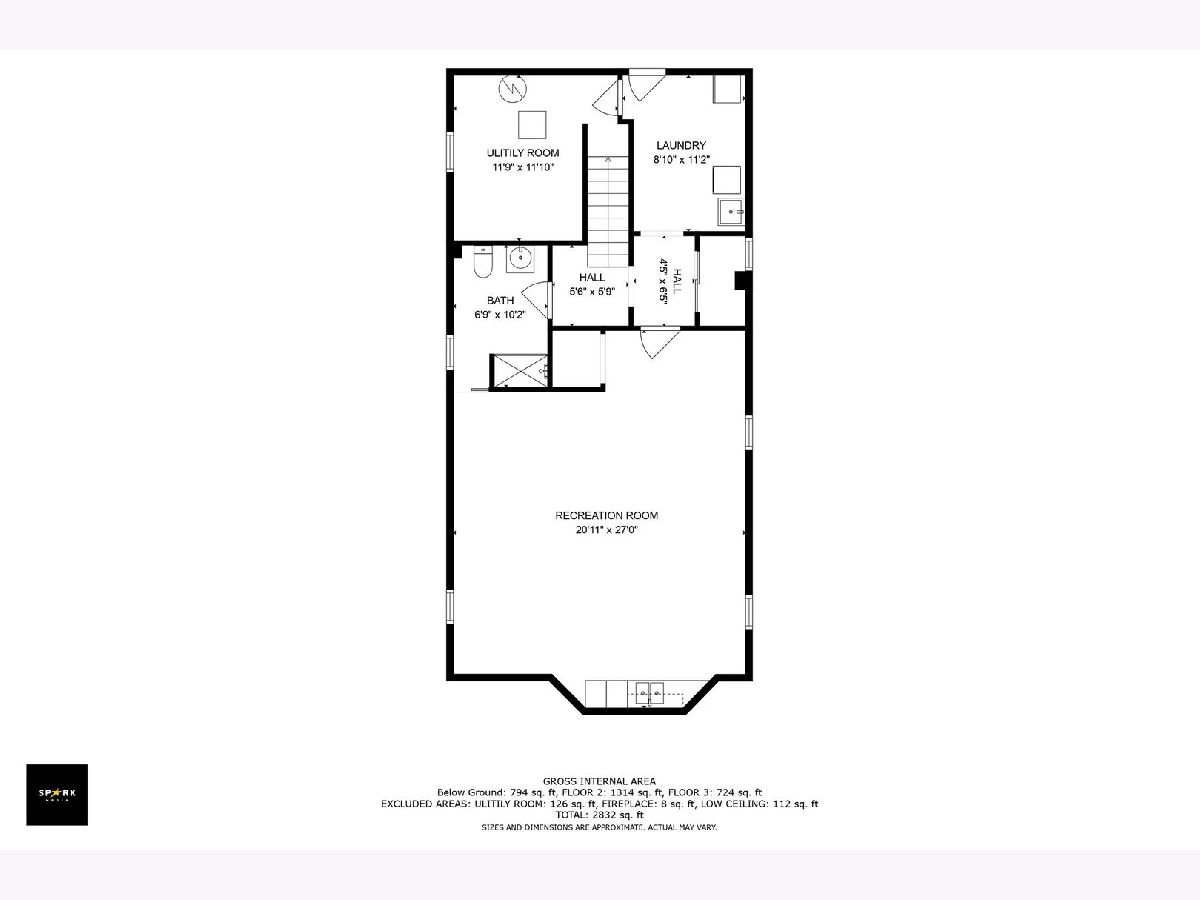
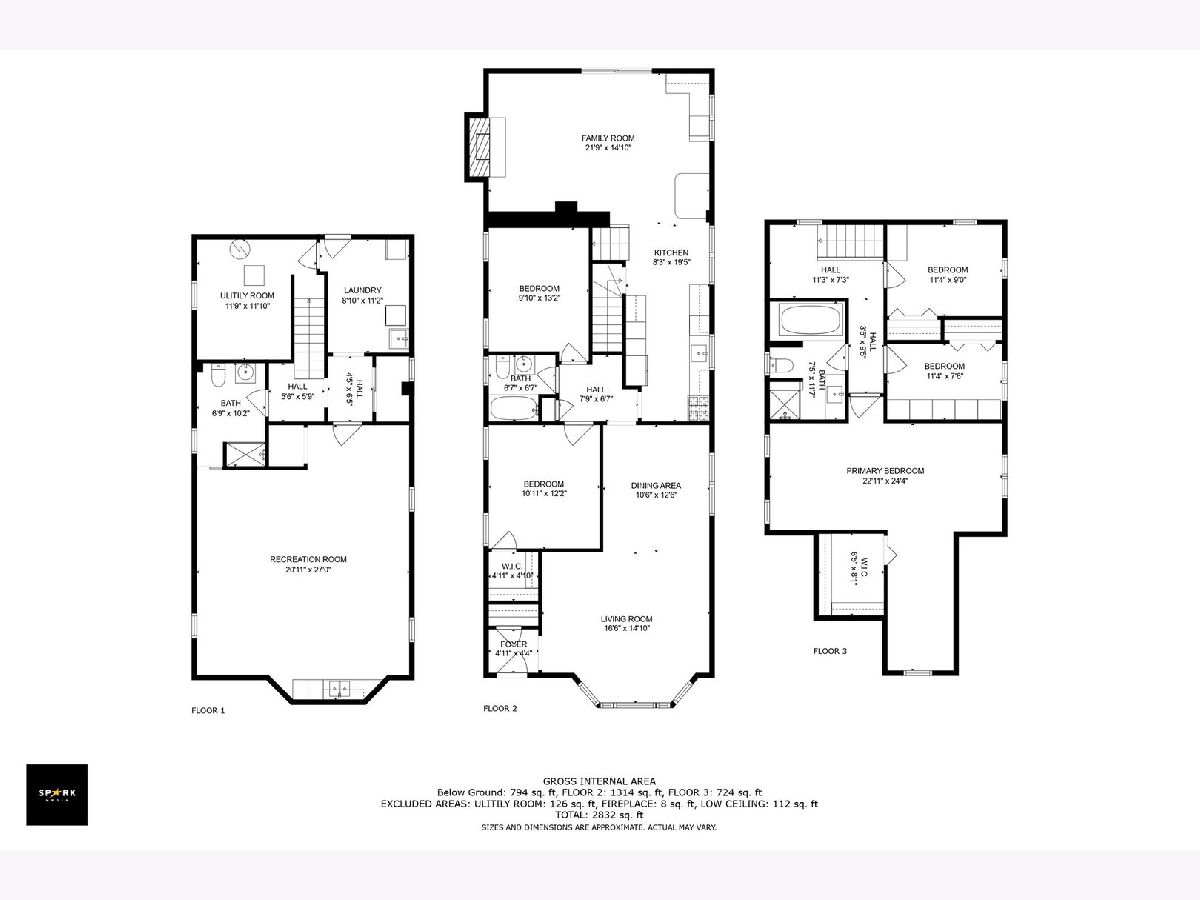
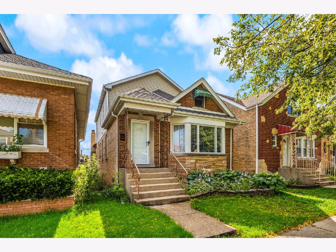
Room Specifics
Total Bedrooms: 5
Bedrooms Above Ground: 5
Bedrooms Below Ground: 0
Dimensions: —
Floor Type: —
Dimensions: —
Floor Type: —
Dimensions: —
Floor Type: —
Dimensions: —
Floor Type: —
Full Bathrooms: 3
Bathroom Amenities: Whirlpool,Separate Shower
Bathroom in Basement: 1
Rooms: —
Basement Description: Finished
Other Specifics
| 2 | |
| — | |
| — | |
| — | |
| — | |
| 30 X 125.2 | |
| — | |
| — | |
| — | |
| — | |
| Not in DB | |
| — | |
| — | |
| — | |
| — |
Tax History
| Year | Property Taxes |
|---|---|
| 2013 | $6,912 |
| 2020 | $5,368 |
| 2023 | $8,245 |
Contact Agent
Nearby Similar Homes
Nearby Sold Comparables
Contact Agent
Listing Provided By
J J Nate Real Estate & Mgmt

