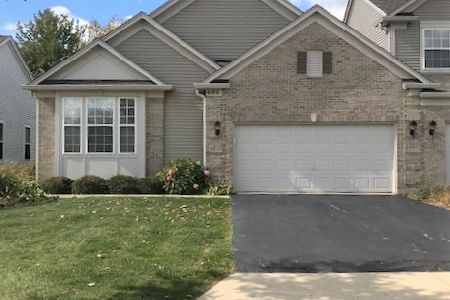4154 Whitehall Lane, Algonquin, Illinois 60102
$270,000
|
Sold
|
|
| Status: | Closed |
| Sqft: | 3,751 |
| Cost/Sqft: | $72 |
| Beds: | 2 |
| Baths: | 3 |
| Year Built: | 2000 |
| Property Taxes: | $5,809 |
| Days On Market: | 2847 |
| Lot Size: | 0,00 |
Description
This bright and open 1/2 duplex ranch home with full finished basement in Manchester Lakes sits on a premium lot, overlooks a peaceful pond and is just minutes from Randall Road shopping and restaurants. The main level features an open floor plan with beautiful hardwood floors, a large eat in kitchen with 42" cabinets, breakfast bar and lots of additional counter space, spacious living/dining room with a cozy fireplace that opens to the sunroom with views of the pond and fountain. Large master suite with it's own private bath, large 2nd bedroom and additional bonus room that can be used as an office, craft room or guest space. The full finished basement features 2 additional bedrooms, a full bath, bar and additional storage.
Property Specifics
| Condos/Townhomes | |
| 1 | |
| — | |
| 2000 | |
| Full | |
| — | |
| No | |
| — |
| Mc Henry | |
| — | |
| 200 / Monthly | |
| Insurance,Exterior Maintenance,Lawn Care,Snow Removal | |
| Public | |
| Public Sewer | |
| 09836956 | |
| 1825302024 |
Nearby Schools
| NAME: | DISTRICT: | DISTANCE: | |
|---|---|---|---|
|
Grade School
Conley Elementary School |
158 | — | |
|
Middle School
Heineman Middle School |
158 | Not in DB | |
|
High School
Huntley Middle School |
158 | Not in DB | |
Property History
| DATE: | EVENT: | PRICE: | SOURCE: |
|---|---|---|---|
| 13 Mar, 2018 | Sold | $270,000 | MRED MLS |
| 27 Jan, 2018 | Under contract | $269,900 | MRED MLS |
| 19 Jan, 2018 | Listed for sale | $269,900 | MRED MLS |
| 26 Jul, 2024 | Sold | $405,000 | MRED MLS |
| 13 Jul, 2024 | Under contract | $404,900 | MRED MLS |
| 11 Jul, 2024 | Listed for sale | $404,900 | MRED MLS |
Room Specifics
Total Bedrooms: 4
Bedrooms Above Ground: 2
Bedrooms Below Ground: 2
Dimensions: —
Floor Type: Carpet
Dimensions: —
Floor Type: Carpet
Dimensions: —
Floor Type: Carpet
Full Bathrooms: 3
Bathroom Amenities: Separate Shower,Double Sink,Soaking Tub
Bathroom in Basement: 1
Rooms: Recreation Room,Office,Sun Room,Foyer
Basement Description: Finished
Other Specifics
| 2 | |
| Concrete Perimeter | |
| Asphalt | |
| Patio | |
| Pond(s) | |
| 122X45 | |
| — | |
| Full | |
| Bar-Wet, Hardwood Floors, First Floor Bedroom, First Floor Laundry, First Floor Full Bath, Storage | |
| Range, Microwave, Dishwasher, Refrigerator, Bar Fridge, Washer, Dryer, Disposal | |
| Not in DB | |
| — | |
| — | |
| — | |
| Wood Burning, Attached Fireplace Doors/Screen, Includes Accessories |
Tax History
| Year | Property Taxes |
|---|---|
| 2018 | $5,809 |
| 2024 | $7,602 |
Contact Agent
Nearby Similar Homes
Nearby Sold Comparables
Contact Agent
Listing Provided By
Redfin Corporation






