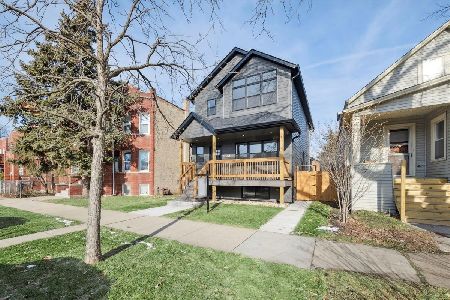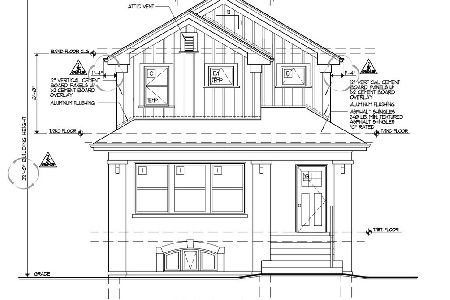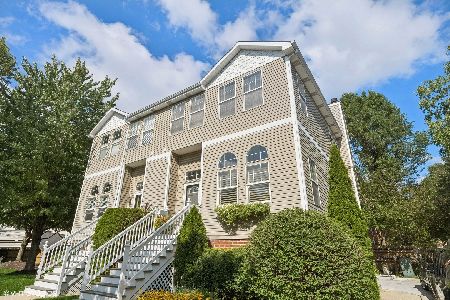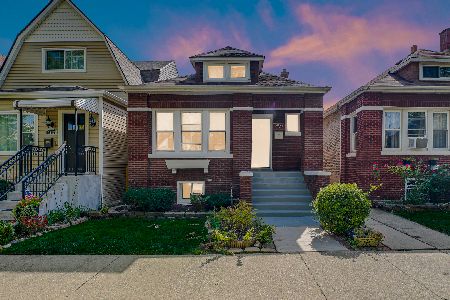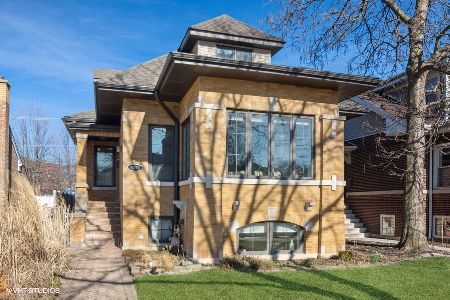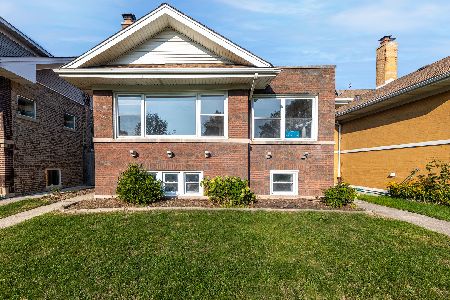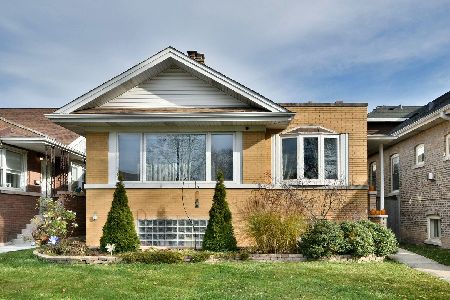4159 Dickinson Avenue, Portage Park, Chicago, Illinois 60641
$604,000
|
Sold
|
|
| Status: | Closed |
| Sqft: | 3,250 |
| Cost/Sqft: | $192 |
| Beds: | 4 |
| Baths: | 5 |
| Year Built: | — |
| Property Taxes: | $6,854 |
| Days On Market: | 2054 |
| Lot Size: | 0,10 |
Description
Unique jumbo brick bungalow in desirable Portage Park! This impeccably maintained 5 bedrooms and 4.5 bathrooms home features 3 level of living space, wood floors, tons of windows and plenty of closet space. The main floor offers separate living and dining rooms that flows into immaculate chef's kitchen with stainless steel appliances, granite counter tops and custom made cabinets with large island. Access to spacious back deck trough kitchen sliding doors. Master bedroom also located on the first floor includes large walk-in closet, and master bath with double sink, as well as sauna. Upper level features 3 spacious bedrooms, 2 baths and open sitting area. The finished basement offers a huge recreation room with wet bar and wine cooler, quest bedroom/office, full bath, laundry and lots of storage. Flood control with drain tiles, sump pump and ejector pump, 2 zoned HVAC. Brazilian wood floor, radiant heat through out, skylights, deck, 2 car garage and the park view. Home located in vibrant and expanding neighborhood, close to Metra, Blue line and Expressways, only mere steps to restaurants and shopping in the 6 corners. A must see!
Property Specifics
| Single Family | |
| — | |
| Bungalow | |
| — | |
| Full | |
| — | |
| No | |
| 0.1 |
| Cook | |
| — | |
| — / Not Applicable | |
| None | |
| Lake Michigan | |
| Public Sewer | |
| 10736660 | |
| 13164200030000 |
Property History
| DATE: | EVENT: | PRICE: | SOURCE: |
|---|---|---|---|
| 31 Aug, 2020 | Sold | $604,000 | MRED MLS |
| 18 Jul, 2020 | Under contract | $624,500 | MRED MLS |
| 5 Jun, 2020 | Listed for sale | $624,500 | MRED MLS |
| 15 Apr, 2024 | Sold | $740,000 | MRED MLS |
| 2 Mar, 2024 | Under contract | $725,000 | MRED MLS |
| 1 Mar, 2024 | Listed for sale | $725,000 | MRED MLS |
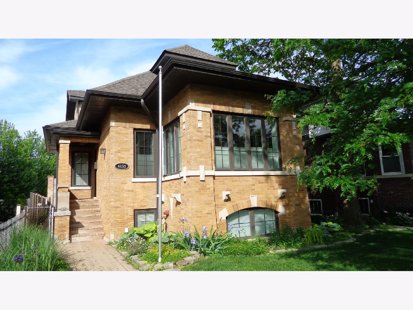
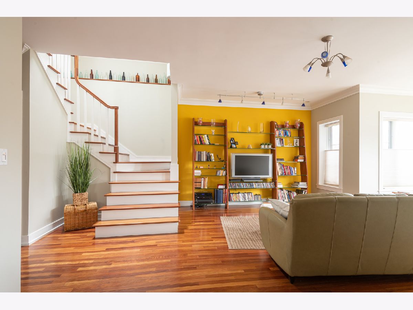
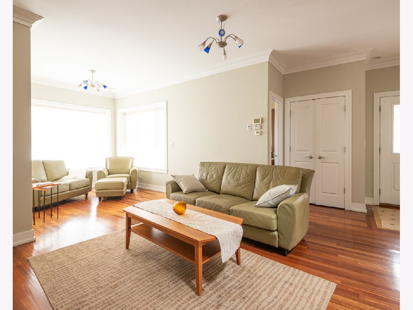
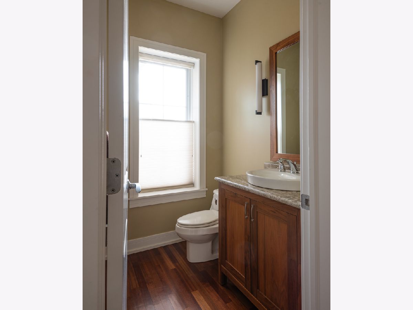
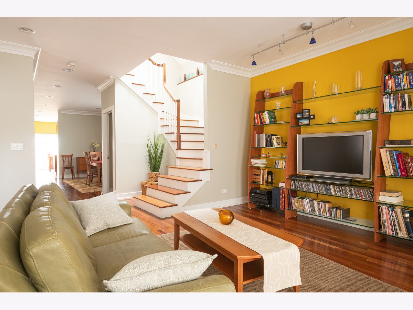
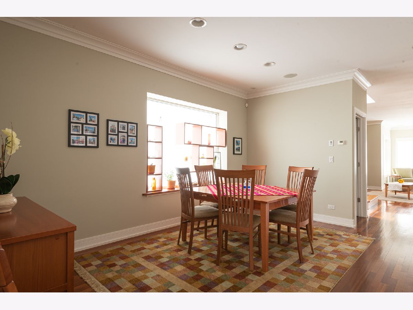
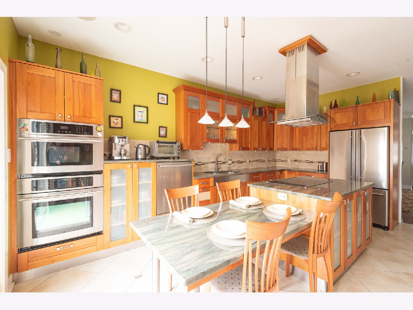
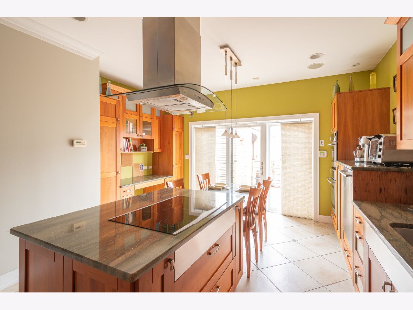
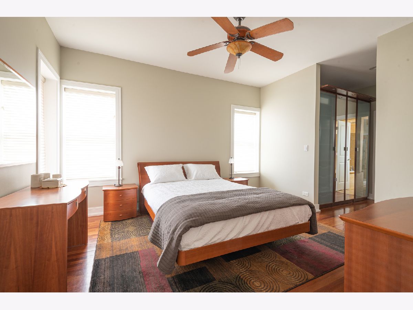
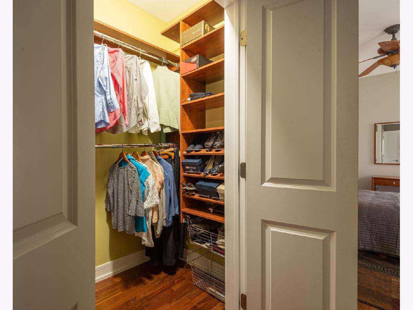
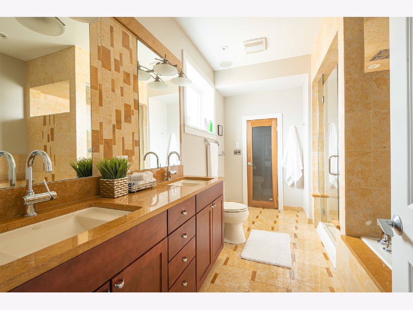
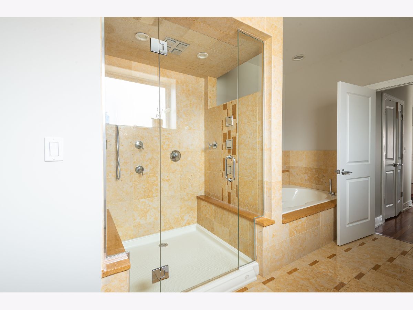
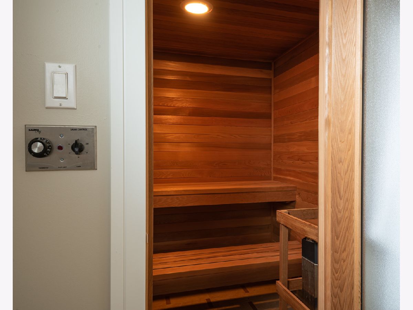
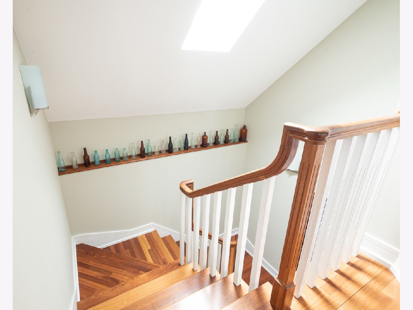
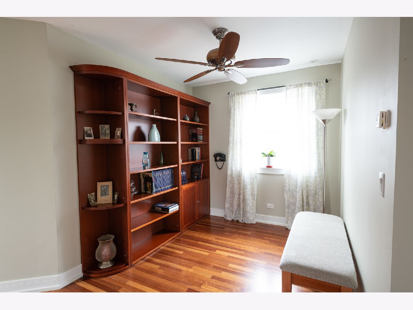
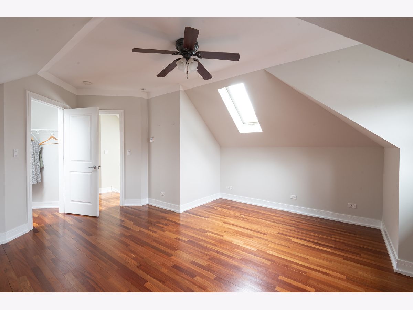
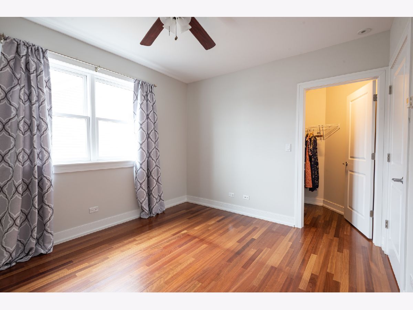
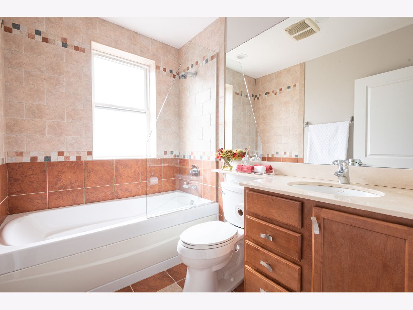
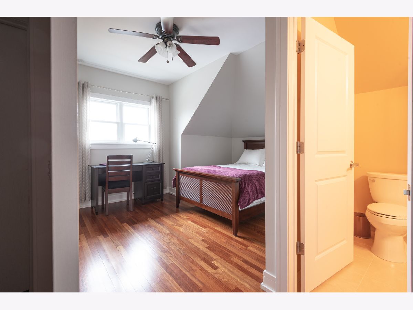
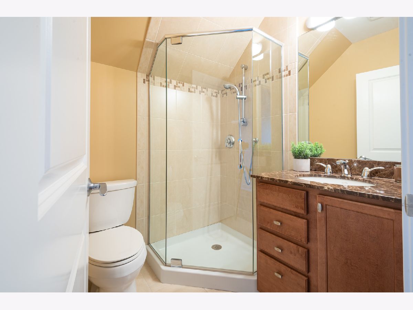
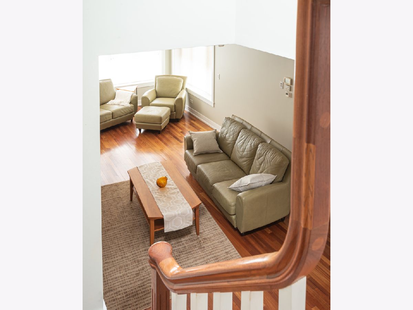
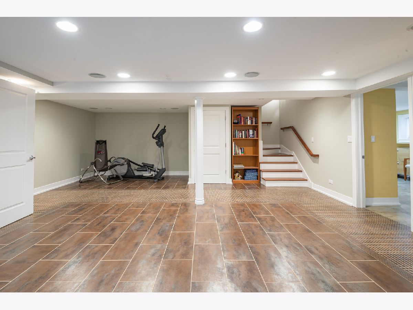
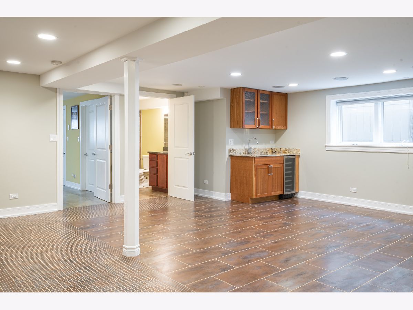
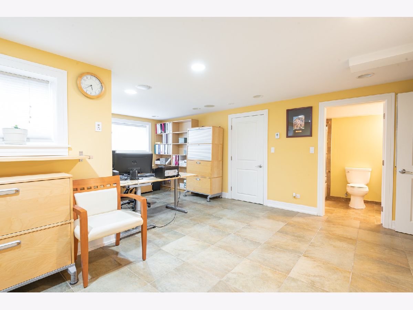
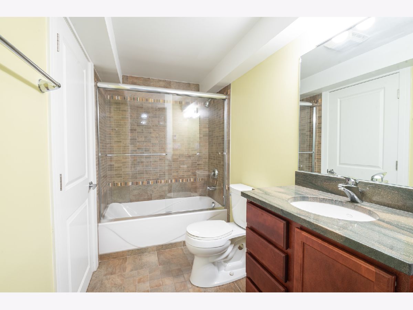
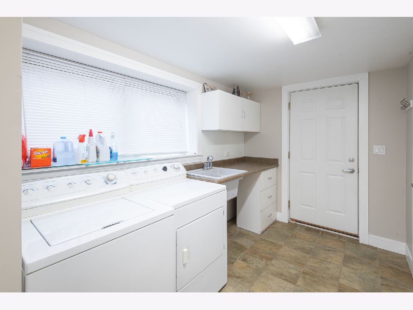
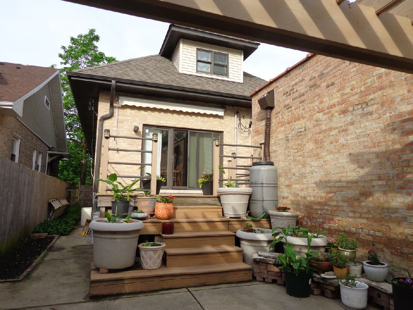
Room Specifics
Total Bedrooms: 5
Bedrooms Above Ground: 4
Bedrooms Below Ground: 1
Dimensions: —
Floor Type: Hardwood
Dimensions: —
Floor Type: Hardwood
Dimensions: —
Floor Type: Hardwood
Dimensions: —
Floor Type: —
Full Bathrooms: 5
Bathroom Amenities: Separate Shower,Double Sink,Full Body Spray Shower,Double Shower
Bathroom in Basement: 1
Rooms: Bedroom 5,Sitting Room,Recreation Room,Deck,Walk In Closet
Basement Description: Finished
Other Specifics
| 2 | |
| — | |
| — | |
| — | |
| — | |
| 35 X125 | |
| — | |
| Full | |
| Skylight(s), Sauna/Steam Room, Bar-Wet, Hardwood Floors, Heated Floors, First Floor Bedroom, First Floor Full Bath, Walk-In Closet(s) | |
| Microwave, Dishwasher, Refrigerator, Stainless Steel Appliance(s), Cooktop | |
| Not in DB | |
| — | |
| — | |
| — | |
| — |
Tax History
| Year | Property Taxes |
|---|---|
| 2020 | $6,854 |
| 2024 | $9,673 |
Contact Agent
Nearby Similar Homes
Nearby Sold Comparables
Contact Agent
Listing Provided By
Castline Properties LLC


