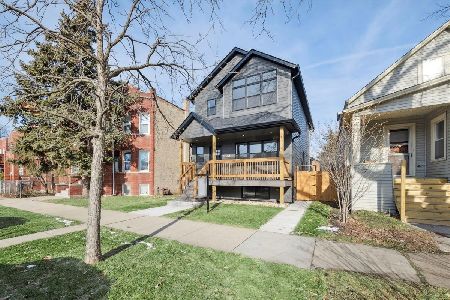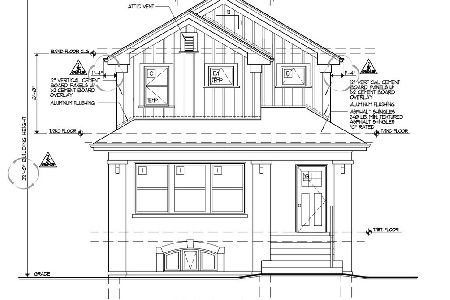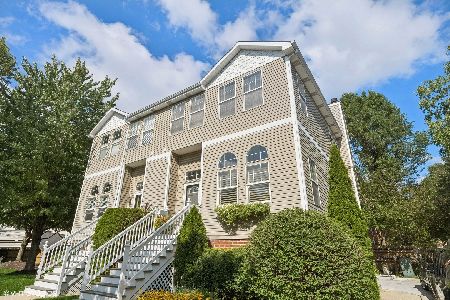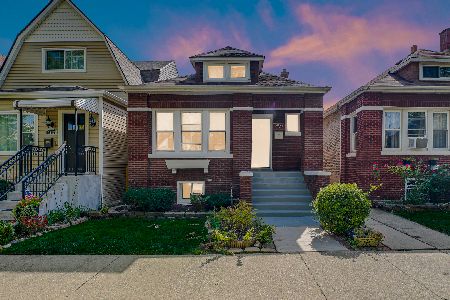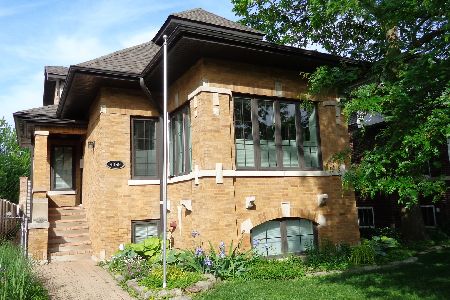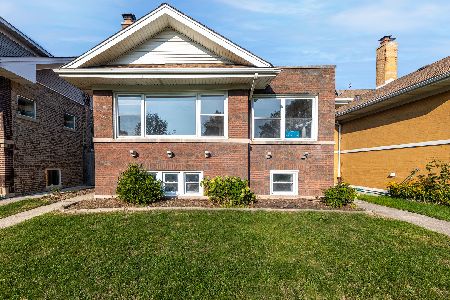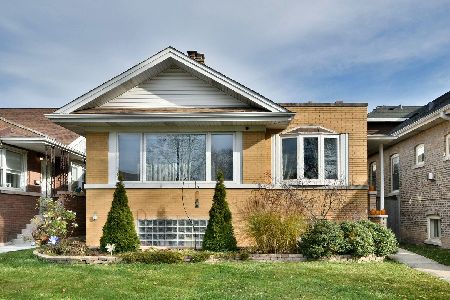4159 Dickinson Avenue, Portage Park, Chicago, Illinois 60641
$740,000
|
Sold
|
|
| Status: | Closed |
| Sqft: | 2,170 |
| Cost/Sqft: | $334 |
| Beds: | 4 |
| Baths: | 5 |
| Year Built: | — |
| Property Taxes: | $9,673 |
| Days On Market: | 688 |
| Lot Size: | 0,10 |
Description
Oversized brick bungalow in Portage Park! This ninety-nine year old house has been beautifully maintained, rehabbed in 2009. It has 4 +1 bedrooms, 4.5 bathrooms, split between three beautiful levels of living space atop two floors of extremely durable Brazilian wood, radiant heat throughout, plenty of light and bright windows and skylights, and extra large closets. The main floor entrance opens into a bright living room that flows back into the dining room, and a large kitchen with stainless steel JennAir appliances, brand new glass cooktop, gorgeous granite countertops and custom made cabinets with an island and built-in table making weeknight dinners easy. Access to the quaint backyard is right off the kitchen, through the sliding doors, you will find a deck and cement patio and two car detached garage. The first floor also features a spa-like primary suite, walk-in closet, and an en-suite bathroom with a double vanity, jacuzzi tub, wall-mount rainfall shower system with six body jets, and a sauna. Upstairs are 3 spacious bedrooms with large closets, 2 bathrooms, and an open sitting area. The basement opens up to a large recreation area that could be used for just about anything! The owners are leaving their ceiling mounted projector and movie screen for all of your movie nights to enjoy with the wet bar and a wine refrigerator, another bedroom with office area, full bath, laundry room outfitted with Speed Queen brand washer and dryer, and storage. Flood control drain tiles, sump pump, ejector pump, 2 zoned HVAC. There is plenty of street parking and just steps away from Dickinson Playlot Park. Close to Metra, CTA Blue Line, 90/94 Expressways, and a quick walk to restaurants and shops at Six Corners.
Property Specifics
| Single Family | |
| — | |
| — | |
| — | |
| — | |
| — | |
| No | |
| 0.1 |
| Cook | |
| — | |
| — / Not Applicable | |
| — | |
| — | |
| — | |
| 11988104 | |
| 13164200030000 |
Property History
| DATE: | EVENT: | PRICE: | SOURCE: |
|---|---|---|---|
| 31 Aug, 2020 | Sold | $604,000 | MRED MLS |
| 18 Jul, 2020 | Under contract | $624,500 | MRED MLS |
| 5 Jun, 2020 | Listed for sale | $624,500 | MRED MLS |
| 15 Apr, 2024 | Sold | $740,000 | MRED MLS |
| 2 Mar, 2024 | Under contract | $725,000 | MRED MLS |
| 1 Mar, 2024 | Listed for sale | $725,000 | MRED MLS |
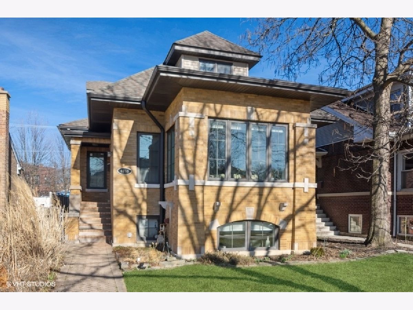
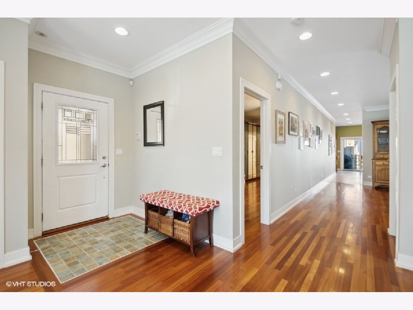
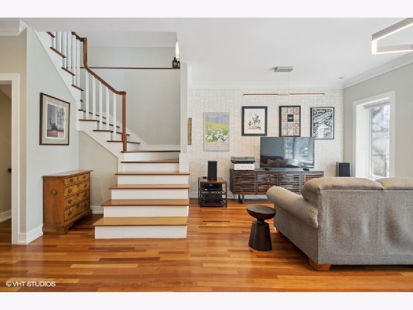
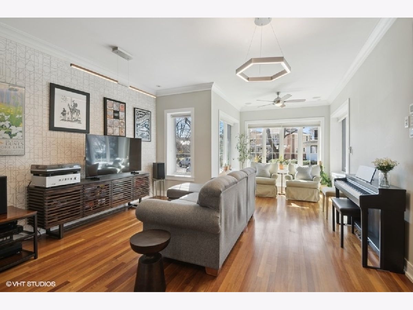
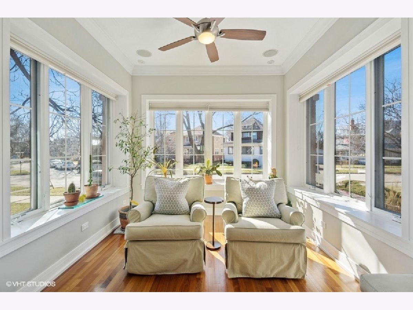
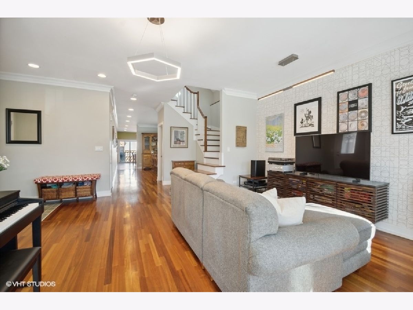
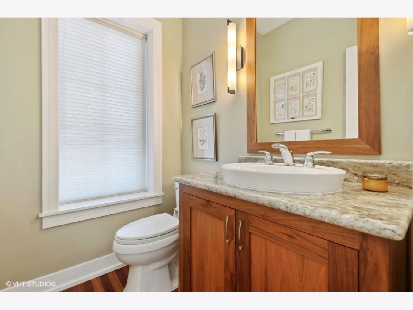
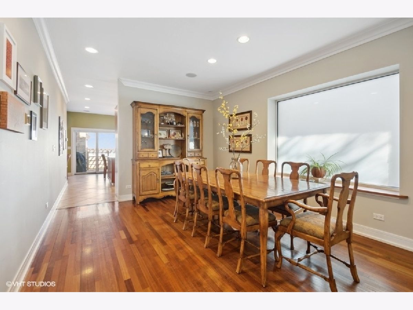
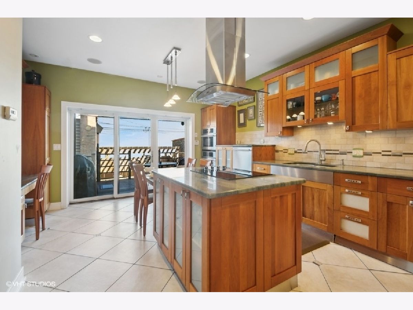
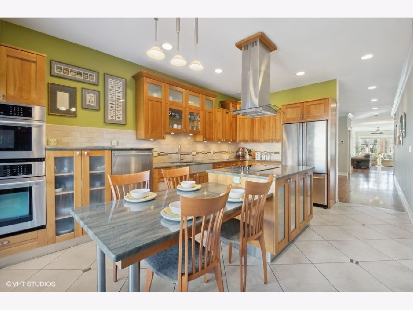
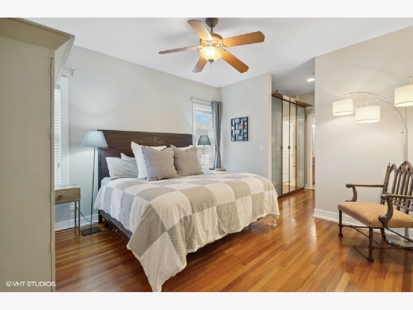
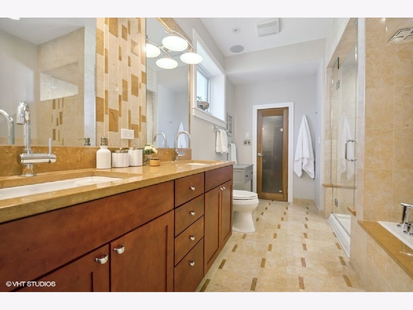
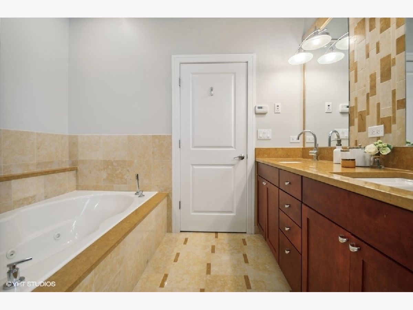
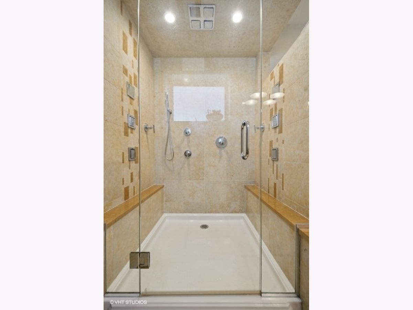
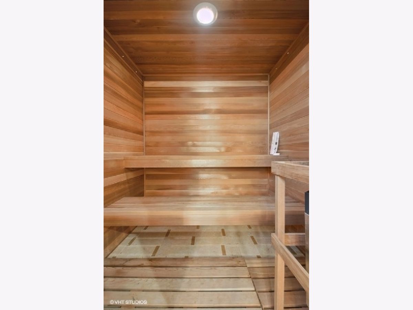
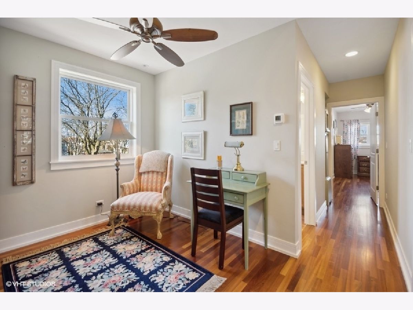
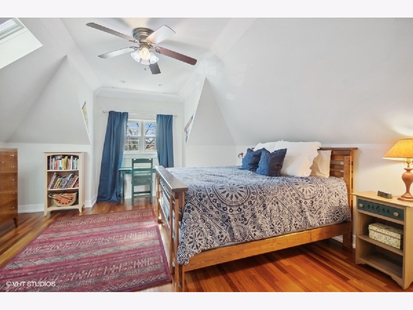
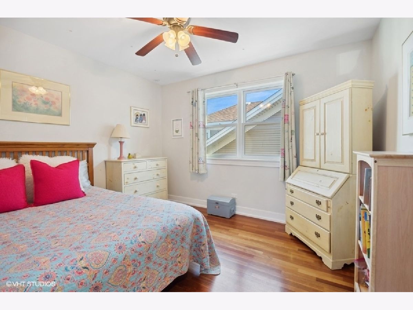
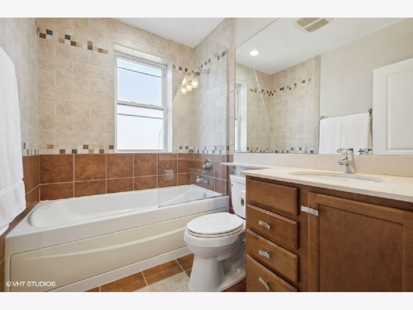
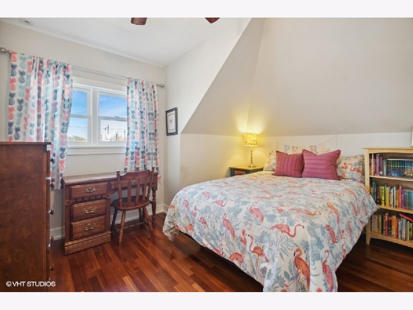
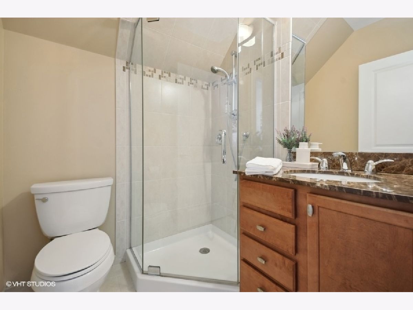
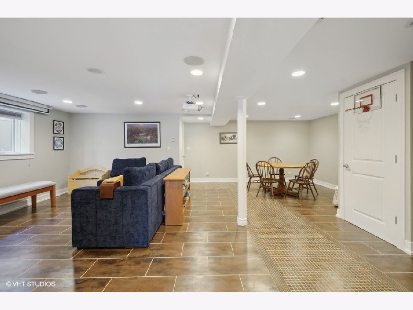
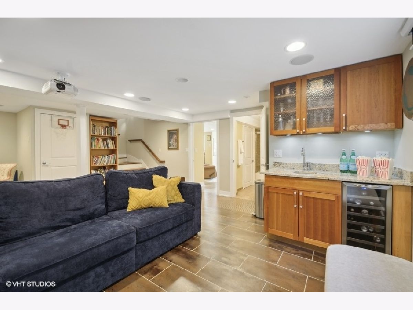
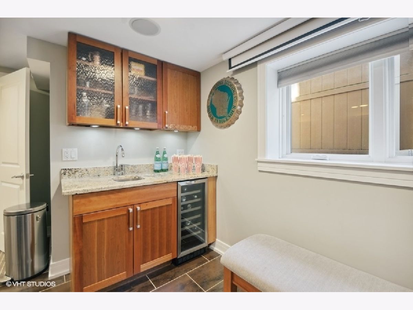
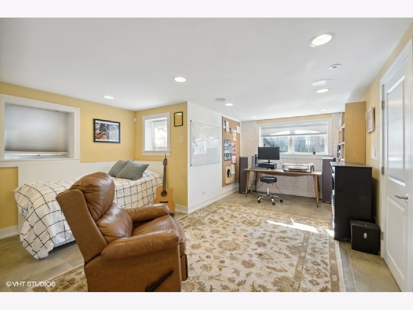
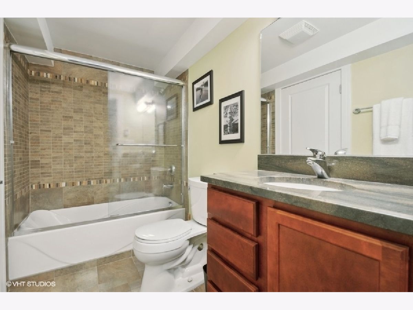
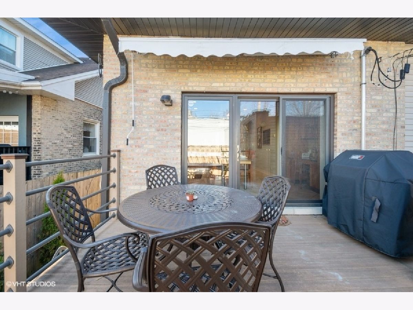
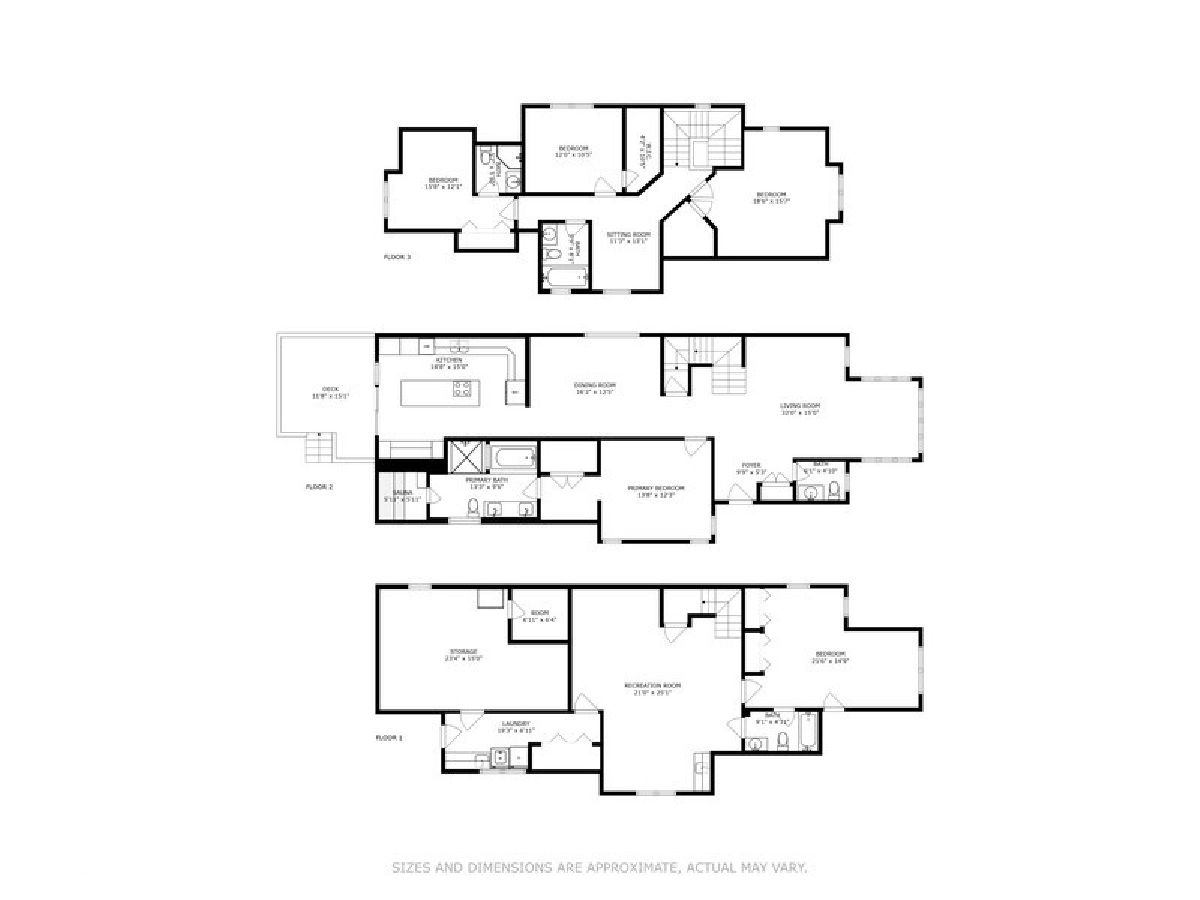
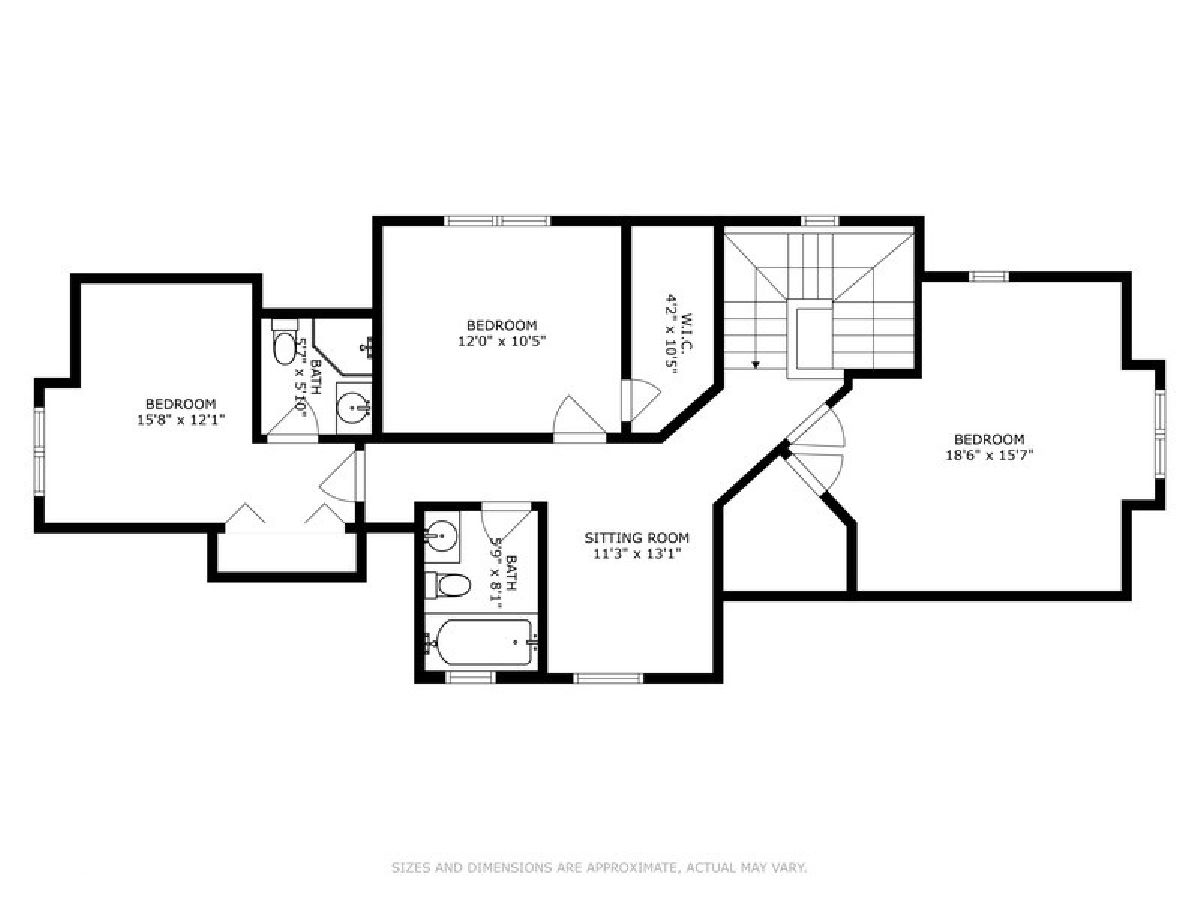
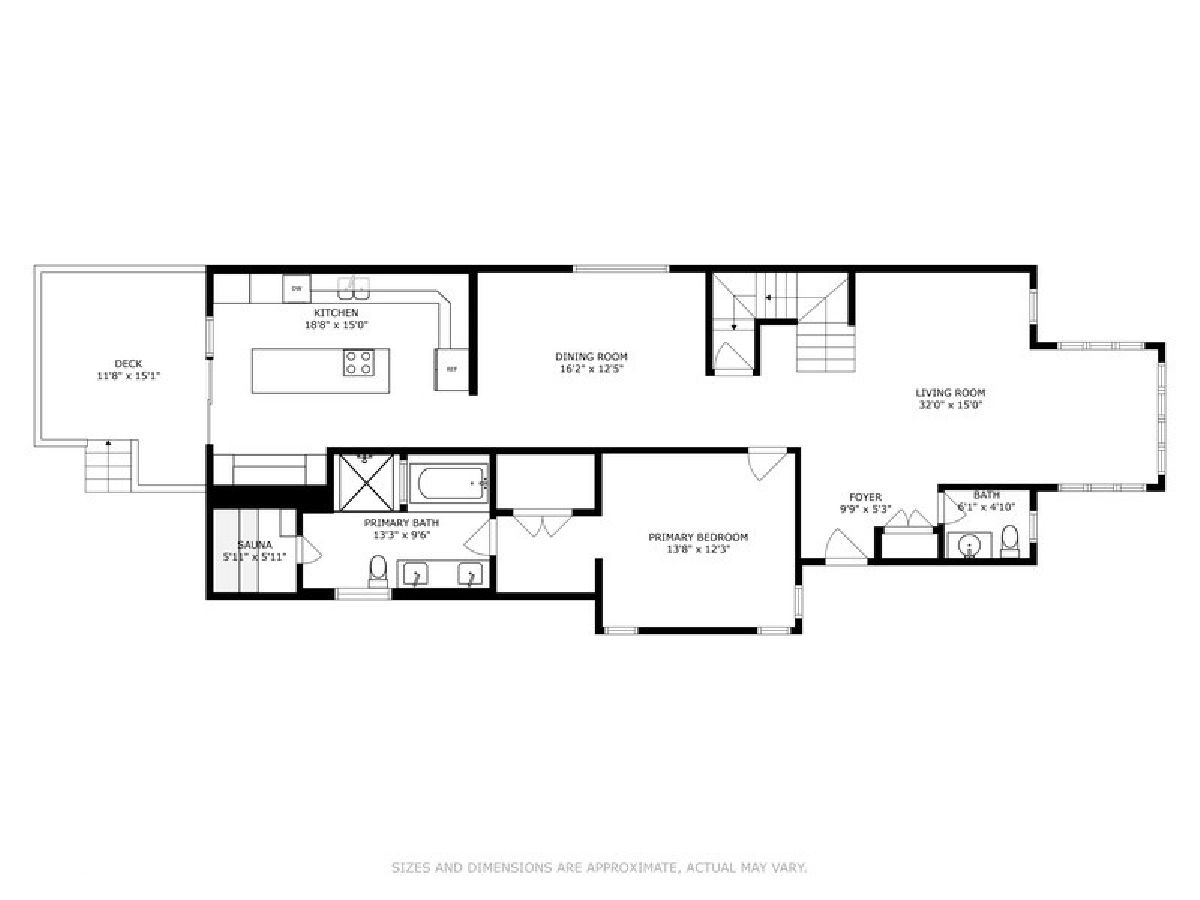
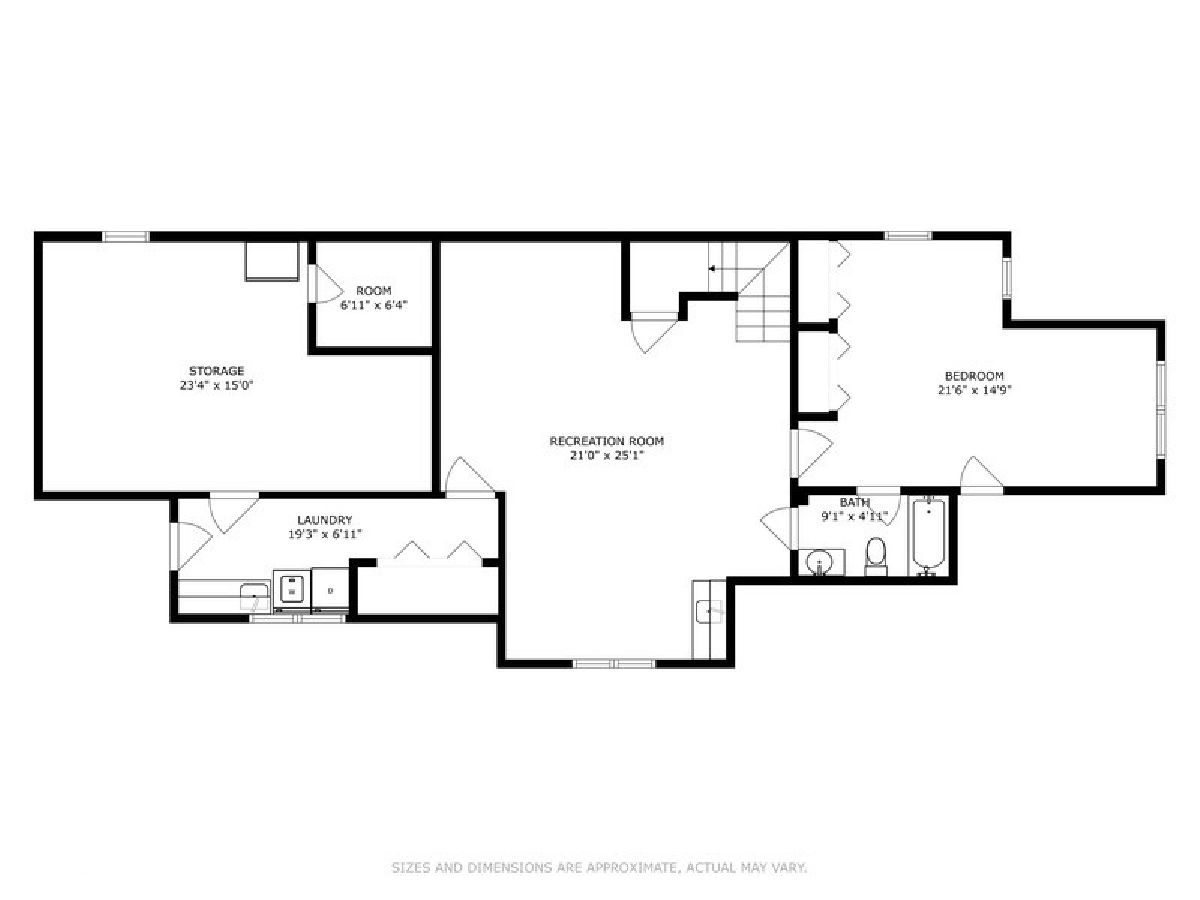
Room Specifics
Total Bedrooms: 5
Bedrooms Above Ground: 4
Bedrooms Below Ground: 1
Dimensions: —
Floor Type: —
Dimensions: —
Floor Type: —
Dimensions: —
Floor Type: —
Dimensions: —
Floor Type: —
Full Bathrooms: 5
Bathroom Amenities: Separate Shower,Double Sink,Full Body Spray Shower,Double Shower
Bathroom in Basement: 1
Rooms: —
Basement Description: Finished
Other Specifics
| 2 | |
| — | |
| Off Alley | |
| — | |
| — | |
| 35 X125 | |
| — | |
| — | |
| — | |
| — | |
| Not in DB | |
| — | |
| — | |
| — | |
| — |
Tax History
| Year | Property Taxes |
|---|---|
| 2020 | $6,854 |
| 2024 | $9,673 |
Contact Agent
Nearby Similar Homes
Nearby Sold Comparables
Contact Agent
Listing Provided By
Baird & Warner


