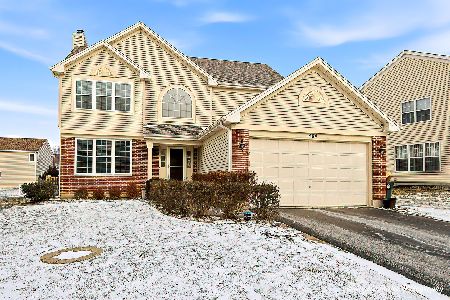416 Ashford Lane, Grayslake, Illinois 60030
$420,000
|
Sold
|
|
| Status: | Closed |
| Sqft: | 3,302 |
| Cost/Sqft: | $136 |
| Beds: | 5 |
| Baths: | 3 |
| Year Built: | 1998 |
| Property Taxes: | $13,038 |
| Days On Market: | 813 |
| Lot Size: | 0,21 |
Description
Dont miss out on living in this safe & harmonious neighborhood with its own Canterbury Park Playground. Gorgeous five-bedroom, three-bath home nestled in center of desirable Canterbury Estates offers a voluminous open floor plan and main level bedroom/office and full bath! Two-story foyer welcomes you inside with views of the living and dining rooms. Beautifully updated kitchen with stainless steel appliances, white cabinets, island with breakfast bar, and sunny eating area. Gather in the heart of the home in the two-story family room with wood burning fireplace. Full bath and laundry room complete the main level. Retreat away to your private master suite with vaulted ceilings and a spa-like ensuite with double sink vanity, whirlpool tub, and separate shower. Three spacious bedrooms and a full bath adorn the second floor. Finished basement provides additional living space with open rec room and ample storage space! Enjoy your fully fenced yard with mature landscaping w/ many perennials, patio and playset. Great location just a short walk from Canterbury Park, Prairie Crossing walking trails, In district for Award Winning Prairie Crossing Charter School K-8th.
Property Specifics
| Single Family | |
| — | |
| — | |
| 1998 | |
| — | |
| — | |
| No | |
| 0.21 |
| Lake | |
| Canterbury Estates | |
| 240 / Annual | |
| — | |
| — | |
| — | |
| 11926105 | |
| 06361120080000 |
Nearby Schools
| NAME: | DISTRICT: | DISTANCE: | |
|---|---|---|---|
|
Grade School
Woodland Elementary School |
50 | — | |
|
Middle School
Woodland Middle School |
50 | Not in DB | |
|
High School
Grayslake Central High School |
127 | Not in DB | |
Property History
| DATE: | EVENT: | PRICE: | SOURCE: |
|---|---|---|---|
| 14 Nov, 2014 | Sold | $261,000 | MRED MLS |
| 2 Oct, 2014 | Under contract | $275,000 | MRED MLS |
| 16 Aug, 2014 | Listed for sale | $275,000 | MRED MLS |
| 20 Jul, 2018 | Sold | $310,000 | MRED MLS |
| 21 May, 2018 | Under contract | $309,900 | MRED MLS |
| 10 May, 2018 | Listed for sale | $309,900 | MRED MLS |
| 12 Jan, 2024 | Sold | $420,000 | MRED MLS |
| 17 Nov, 2023 | Under contract | $449,500 | MRED MLS |
| — | Last price change | $465,000 | MRED MLS |
| 7 Nov, 2023 | Listed for sale | $465,000 | MRED MLS |











































Room Specifics
Total Bedrooms: 5
Bedrooms Above Ground: 5
Bedrooms Below Ground: 0
Dimensions: —
Floor Type: —
Dimensions: —
Floor Type: —
Dimensions: —
Floor Type: —
Dimensions: —
Floor Type: —
Full Bathrooms: 3
Bathroom Amenities: Whirlpool,Separate Shower,Double Sink
Bathroom in Basement: 0
Rooms: —
Basement Description: Partially Finished
Other Specifics
| 2 | |
| — | |
| Asphalt | |
| — | |
| — | |
| 58X108X83X8635 | |
| — | |
| — | |
| — | |
| — | |
| Not in DB | |
| — | |
| — | |
| — | |
| — |
Tax History
| Year | Property Taxes |
|---|---|
| 2014 | $9,895 |
| 2018 | $11,997 |
| 2024 | $13,038 |
Contact Agent
Nearby Similar Homes
Nearby Sold Comparables
Contact Agent
Listing Provided By
RE/MAX Top Performers








