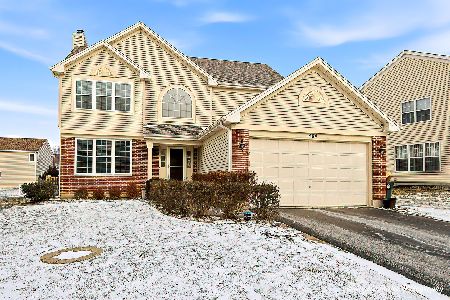416 Ashford Lane, Grayslake, Illinois 60030
$261,000
|
Sold
|
|
| Status: | Closed |
| Sqft: | 2,682 |
| Cost/Sqft: | $103 |
| Beds: | 4 |
| Baths: | 3 |
| Year Built: | 1998 |
| Property Taxes: | $9,895 |
| Days On Market: | 4183 |
| Lot Size: | 0,21 |
Description
New updates t/o 2700sq ft bright open brick-front home. Formal LR &DR. 2-story foyer &FR w/gas FP. Kit. has island &42" oak cabs, all new SS appls &new flrs. Full bath &den 1st flr,4 BRs upstairs. Grand MBR w/2 closets, MBR bath w/dbl vanity, sep.shower, &whirlpool tub. New ceramic flrs in both baths. New carp &Fresh paint t/o inside home &out. New lights inc. ceiling fans t/o. New doors. Brick patio. Move in ready
Property Specifics
| Single Family | |
| — | |
| Colonial | |
| 1998 | |
| Full | |
| CHARLESTON | |
| No | |
| 0.21 |
| Lake | |
| Canterbury Estates | |
| 240 / Annual | |
| Other | |
| Public | |
| Public Sewer | |
| 08703764 | |
| 06361120080000 |
Nearby Schools
| NAME: | DISTRICT: | DISTANCE: | |
|---|---|---|---|
|
Grade School
Woodland Elementary School |
50 | — | |
|
Middle School
Woodland Middle School |
50 | Not in DB | |
|
High School
Grayslake Central High School |
127 | Not in DB | |
Property History
| DATE: | EVENT: | PRICE: | SOURCE: |
|---|---|---|---|
| 14 Nov, 2014 | Sold | $261,000 | MRED MLS |
| 2 Oct, 2014 | Under contract | $275,000 | MRED MLS |
| 16 Aug, 2014 | Listed for sale | $275,000 | MRED MLS |
| 20 Jul, 2018 | Sold | $310,000 | MRED MLS |
| 21 May, 2018 | Under contract | $309,900 | MRED MLS |
| 10 May, 2018 | Listed for sale | $309,900 | MRED MLS |
| 12 Jan, 2024 | Sold | $420,000 | MRED MLS |
| 17 Nov, 2023 | Under contract | $449,500 | MRED MLS |
| — | Last price change | $465,000 | MRED MLS |
| 7 Nov, 2023 | Listed for sale | $465,000 | MRED MLS |
Room Specifics
Total Bedrooms: 4
Bedrooms Above Ground: 4
Bedrooms Below Ground: 0
Dimensions: —
Floor Type: Carpet
Dimensions: —
Floor Type: Carpet
Dimensions: —
Floor Type: Carpet
Full Bathrooms: 3
Bathroom Amenities: Whirlpool,Separate Shower,Double Sink
Bathroom in Basement: 0
Rooms: Den
Basement Description: Unfinished
Other Specifics
| 2 | |
| Concrete Perimeter | |
| Asphalt | |
| Patio | |
| — | |
| 9095 SQ FT | |
| Unfinished | |
| Full | |
| Vaulted/Cathedral Ceilings | |
| Range, Microwave, Dishwasher, Refrigerator, Washer, Dryer, Disposal, Stainless Steel Appliance(s) | |
| Not in DB | |
| Sidewalks, Street Lights, Street Paved | |
| — | |
| — | |
| Gas Log |
Tax History
| Year | Property Taxes |
|---|---|
| 2014 | $9,895 |
| 2018 | $11,997 |
| 2024 | $13,038 |
Contact Agent
Nearby Similar Homes
Nearby Sold Comparables
Contact Agent
Listing Provided By
Keller Williams Platinum Partners









