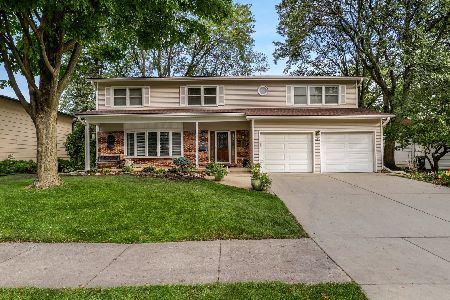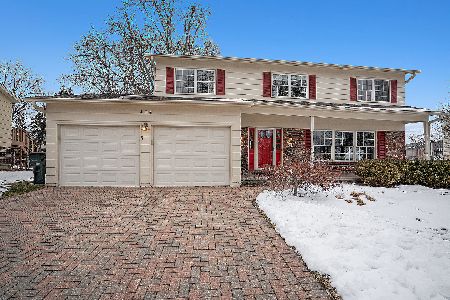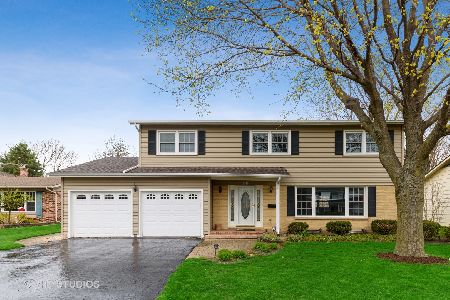407 Berkley Drive, Arlington Heights, Illinois 60004
$428,000
|
Sold
|
|
| Status: | Closed |
| Sqft: | 1,647 |
| Cost/Sqft: | $258 |
| Beds: | 3 |
| Baths: | 2 |
| Year Built: | 1967 |
| Property Taxes: | $8,795 |
| Days On Market: | 492 |
| Lot Size: | 0,21 |
Description
Put your finishing touches on this charming 3 bedroom split level in a prime location near shopping, restaurants, parks, Elementary School (just down the street), and easy interstate access. The spacious living room features a large picture window that allows for an abundance of natural lighting. The kitchen boasts plenty of cabinets for storage, Corian counters, backsplash, newer stainless steel appliances (fridge 2023, micro, dishwasher and stove 2022), large island/breakfast bar, pantry cabinet, hardwood flooring, and a planning desk. Huge family/dining room with soaring vaulted ceilings and a bay window is perfect for entertaining. Upstairs includes 3 generous sized bedrooms and a full bath with double sinks. The finished lower level adds even more living space with a large rec room, half bath, workshop, and laundry room with island and cabinets for storage. Tons of storage space in the crawl space. Outside you can relax in the enclosed porch overlooking the picturesque yard with mature trees and a shed for storage. This home offers a wonderful opportunity to enjoy a well-maintained split-level home in a sought-after Arlington Heights location.
Property Specifics
| Single Family | |
| — | |
| — | |
| 1967 | |
| — | |
| — | |
| No | |
| 0.21 |
| Cook | |
| — | |
| 0 / Not Applicable | |
| — | |
| — | |
| — | |
| 12163493 | |
| 03074070230000 |
Nearby Schools
| NAME: | DISTRICT: | DISTANCE: | |
|---|---|---|---|
|
Grade School
Edgar A Poe Elementary School |
21 | — | |
|
Middle School
Cooper Middle School |
21 | Not in DB | |
|
High School
Buffalo Grove High School |
214 | Not in DB | |
Property History
| DATE: | EVENT: | PRICE: | SOURCE: |
|---|---|---|---|
| 18 Oct, 2024 | Sold | $428,000 | MRED MLS |
| 19 Sep, 2024 | Under contract | $425,000 | MRED MLS |
| 13 Sep, 2024 | Listed for sale | $425,000 | MRED MLS |
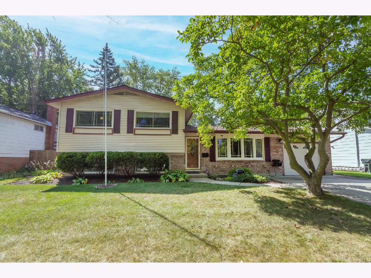
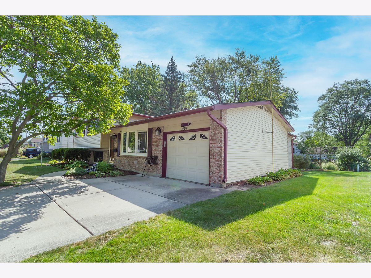
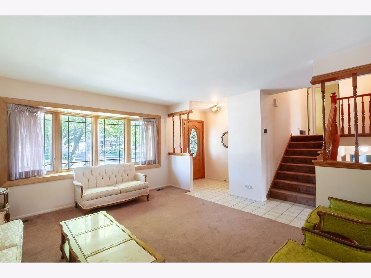
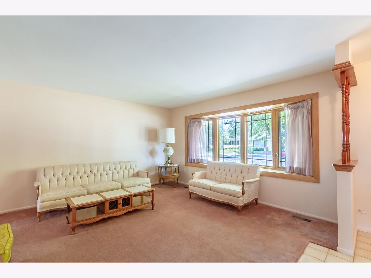
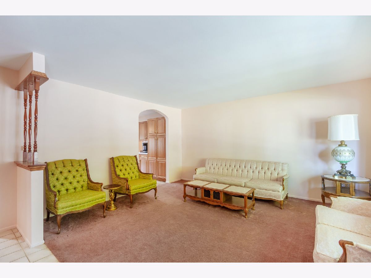
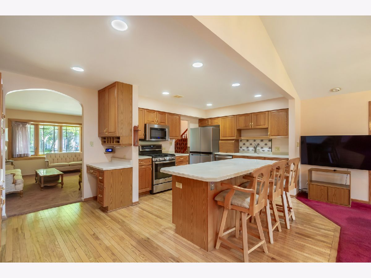
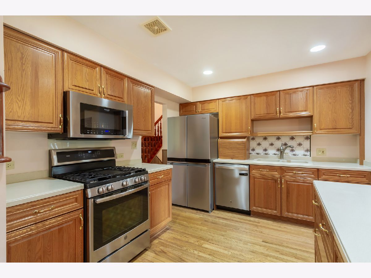
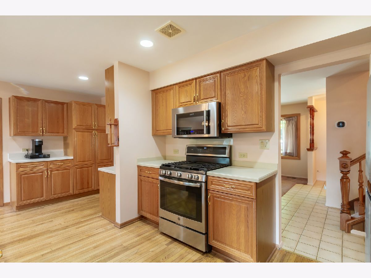
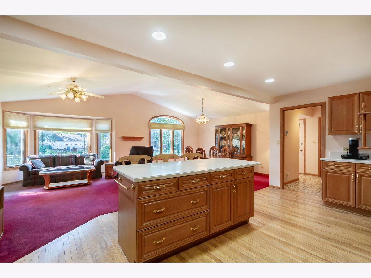
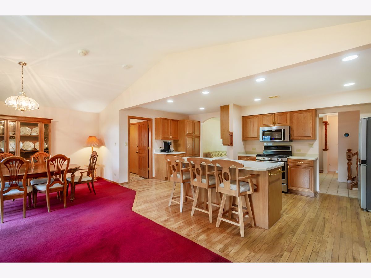
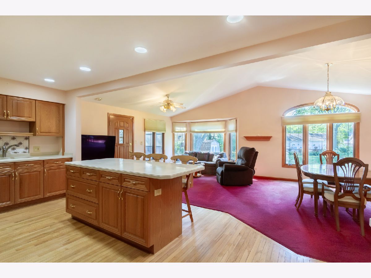
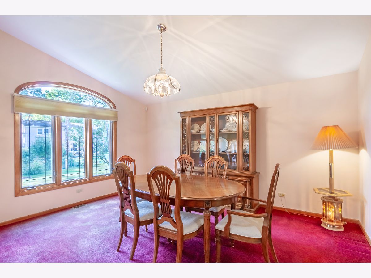
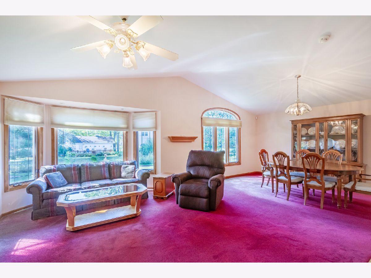
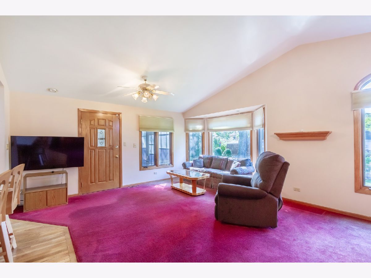
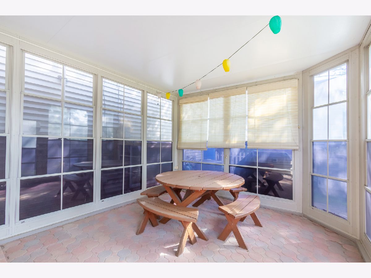
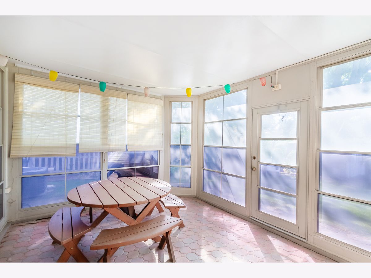
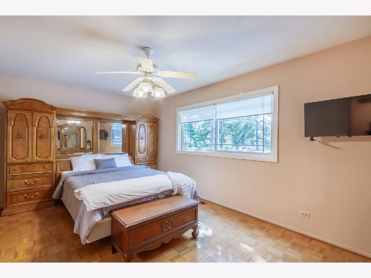
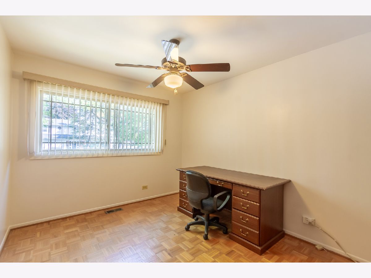
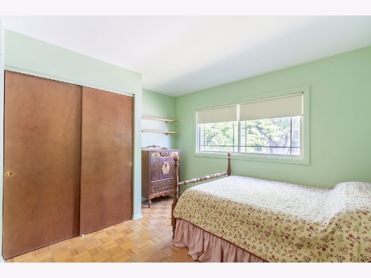
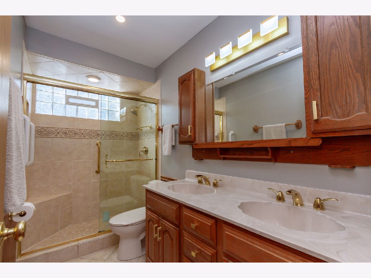
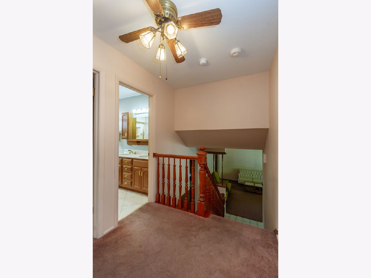
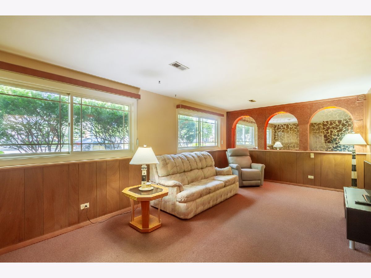
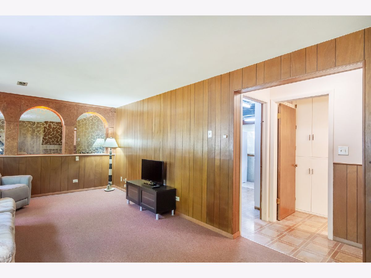
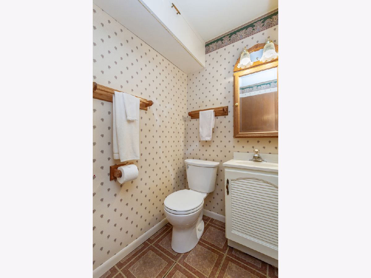
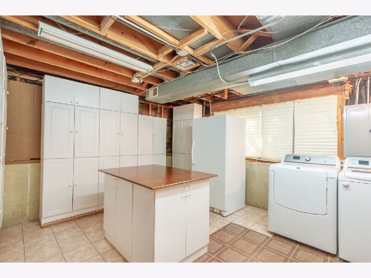
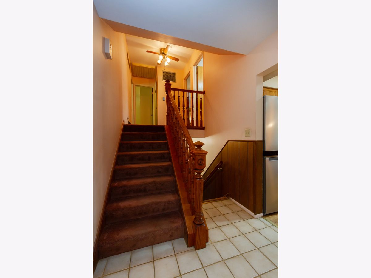
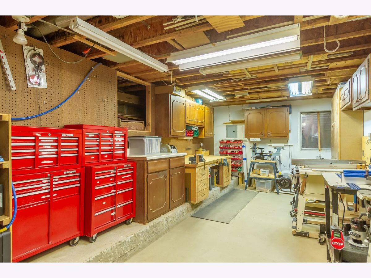
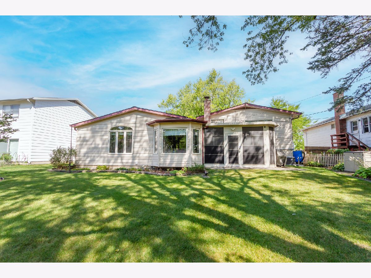
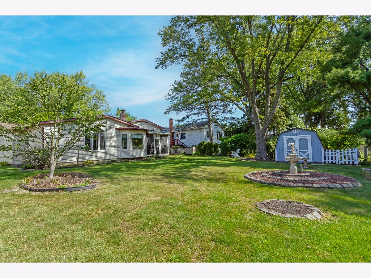
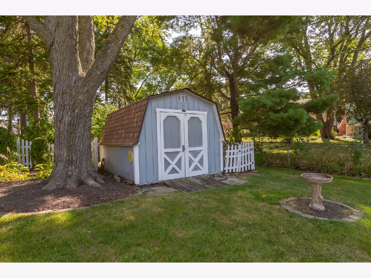
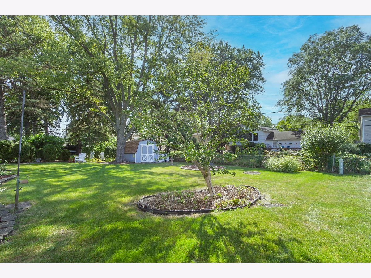
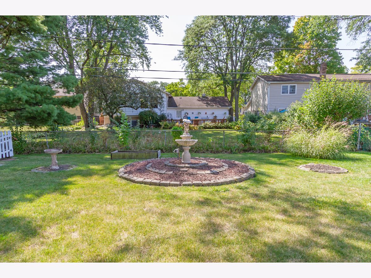
Room Specifics
Total Bedrooms: 3
Bedrooms Above Ground: 3
Bedrooms Below Ground: 0
Dimensions: —
Floor Type: —
Dimensions: —
Floor Type: —
Full Bathrooms: 2
Bathroom Amenities: Double Sink
Bathroom in Basement: 1
Rooms: —
Basement Description: Partially Finished
Other Specifics
| 1 | |
| — | |
| Concrete | |
| — | |
| — | |
| 9030 | |
| — | |
| — | |
| — | |
| — | |
| Not in DB | |
| — | |
| — | |
| — | |
| — |
Tax History
| Year | Property Taxes |
|---|---|
| 2024 | $8,795 |
Contact Agent
Nearby Similar Homes
Nearby Sold Comparables
Contact Agent
Listing Provided By
Legacy Properties, A Sarah Leonard Company, LLC





