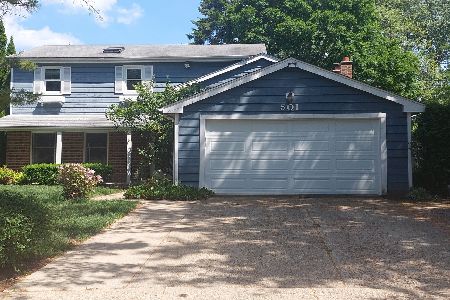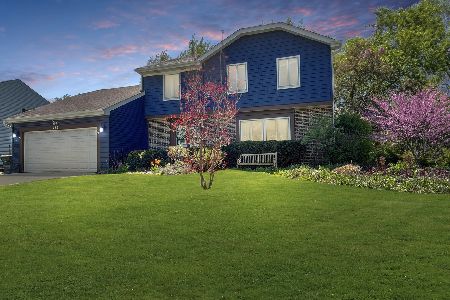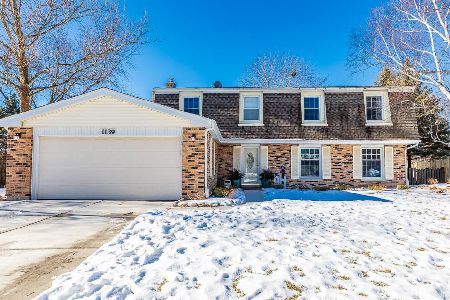416 Catalpa Lane, Libertyville, Illinois 60048
$385,500
|
Sold
|
|
| Status: | Closed |
| Sqft: | 1,734 |
| Cost/Sqft: | $222 |
| Beds: | 3 |
| Baths: | 3 |
| Year Built: | 1973 |
| Property Taxes: | $8,422 |
| Days On Market: | 4332 |
| Lot Size: | 0,00 |
Description
PREMIUM GREENBELT & CUL DE SAC LOCATION. KITCHEN REMODELED WITH ABUNDANCE OF CABINETS. GREAT APPLIANCES. QUARTZ COUNTERTOPS. UPDATED BATHS. BAY WINDOW IN LIVING ROOM. RAISED HEARTH STONE FIREPLACE. SUNROOM ADDITION OVERLOOKS GREENBELT WITH GORGEOUS WINDOWS AND SLIDING DOORS TO BACK YARD AREA. NEUTRAL DECOR. HARDWOOD FLOORS.FABULOUS LOWER LEVEL THAT CAN BE USED AS OFFICE OR PLAYROOM. FURNACE & A/C NEW IN 4/2012.
Property Specifics
| Single Family | |
| — | |
| — | |
| 1973 | |
| Partial | |
| BAYBERRY | |
| No | |
| — |
| Lake | |
| Greentree | |
| 74 / Annual | |
| None | |
| Lake Michigan | |
| Public Sewer | |
| 08529600 | |
| 11281010760000 |
Nearby Schools
| NAME: | DISTRICT: | DISTANCE: | |
|---|---|---|---|
|
Grade School
Hawthorn Elementary School (nor |
73 | — | |
|
Middle School
Hawthorn Middle School North |
73 | Not in DB | |
|
High School
Libertyville High School |
128 | Not in DB | |
|
Alternate High School
Vernon Hills High School |
— | Not in DB | |
Property History
| DATE: | EVENT: | PRICE: | SOURCE: |
|---|---|---|---|
| 7 Mar, 2014 | Sold | $385,500 | MRED MLS |
| 7 Feb, 2014 | Under contract | $385,000 | MRED MLS |
| 4 Feb, 2014 | Listed for sale | $385,000 | MRED MLS |
| 10 Sep, 2015 | Sold | $420,000 | MRED MLS |
| 7 Aug, 2015 | Under contract | $439,900 | MRED MLS |
| — | Last price change | $449,900 | MRED MLS |
| 25 Jul, 2015 | Listed for sale | $449,900 | MRED MLS |
Room Specifics
Total Bedrooms: 3
Bedrooms Above Ground: 3
Bedrooms Below Ground: 0
Dimensions: —
Floor Type: Carpet
Dimensions: —
Floor Type: Carpet
Full Bathrooms: 3
Bathroom Amenities: Separate Shower,Soaking Tub
Bathroom in Basement: 0
Rooms: Foyer,Sun Room
Basement Description: Partially Finished
Other Specifics
| 2 | |
| — | |
| — | |
| Patio | |
| Cul-De-Sac | |
| 50X100X74.65X60X100 | |
| — | |
| Full | |
| Skylight(s) | |
| Range, Microwave, Dishwasher, Refrigerator | |
| Not in DB | |
| Sidewalks, Street Lights, Street Paved, Other | |
| — | |
| — | |
| Wood Burning |
Tax History
| Year | Property Taxes |
|---|---|
| 2014 | $8,422 |
| 2015 | $8,854 |
Contact Agent
Nearby Similar Homes
Nearby Sold Comparables
Contact Agent
Listing Provided By
@properties











