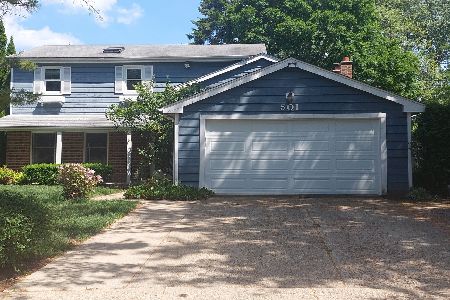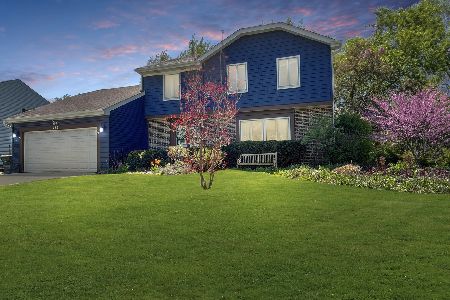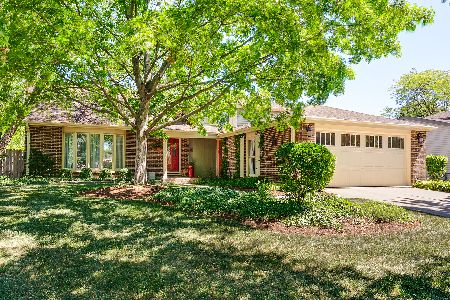413 Catalpa Lane, Libertyville, Illinois 60048
$289,900
|
Sold
|
|
| Status: | Closed |
| Sqft: | 0 |
| Cost/Sqft: | — |
| Beds: | 3 |
| Baths: | 2 |
| Year Built: | 1974 |
| Property Taxes: | $8,932 |
| Days On Market: | 3285 |
| Lot Size: | 0,25 |
Description
**LOCATION, LOCATION**Warm & Inviting Home With BOTH Greenbelt & Cul De Sac Location In Greentree Subdivision. Updated Kitchen Has Granite Counters, Island, Tile Backsplash, New Stove, Under Cabinet Lighting & Door To Patio & Partially Fenced Yard Overlooking Green Space. Nice Sized Living Room & Dining Room With Hardwood Floors. Level Family Room Has Wood Burning Brick Fireplace, Built-ins, Recessed Lighting & Dry Bar Area With Mini Frig & Wine Fridge. Newer Carpet Thru-Out. Master Bedroom Has His/Hers Closets & Door To Hall Bath. 2 Additional Nice Sized Bedrooms. New Sump Pump & Battery Back Up. Extra Large 2 Car Garage. Walk To Park. Close To Metra, Downtown Libertyville, Condell Hospital, Restaurants, Shopping & More! Choice HS Zone.
Property Specifics
| Single Family | |
| — | |
| Tri-Level | |
| 1974 | |
| None | |
| CYPRESS | |
| No | |
| 0.25 |
| Lake | |
| Greentree | |
| 62 / Annual | |
| Other | |
| Public | |
| Public Sewer | |
| 09406200 | |
| 11281020850000 |
Nearby Schools
| NAME: | DISTRICT: | DISTANCE: | |
|---|---|---|---|
|
Grade School
Hawthorn Elementary School (nor |
73 | — | |
|
Middle School
Hawthorn Middle School North |
73 | Not in DB | |
|
High School
Libertyville High School |
128 | Not in DB | |
|
Alternate High School
Vernon Hills High School |
— | Not in DB | |
Property History
| DATE: | EVENT: | PRICE: | SOURCE: |
|---|---|---|---|
| 26 May, 2010 | Sold | $305,000 | MRED MLS |
| 12 Apr, 2010 | Under contract | $319,000 | MRED MLS |
| 29 Mar, 2010 | Listed for sale | $319,000 | MRED MLS |
| 8 Feb, 2017 | Sold | $289,900 | MRED MLS |
| 21 Dec, 2016 | Under contract | $289,900 | MRED MLS |
| 17 Dec, 2016 | Listed for sale | $289,900 | MRED MLS |
Room Specifics
Total Bedrooms: 3
Bedrooms Above Ground: 3
Bedrooms Below Ground: 0
Dimensions: —
Floor Type: Hardwood
Dimensions: —
Floor Type: Carpet
Full Bathrooms: 2
Bathroom Amenities: —
Bathroom in Basement: —
Rooms: No additional rooms
Basement Description: None
Other Specifics
| 2 | |
| — | |
| Asphalt | |
| Patio | |
| Cul-De-Sac,Landscaped,Park Adjacent | |
| 120 X 95 X 55 | |
| — | |
| — | |
| Bar-Dry, Hardwood Floors | |
| Range, Microwave, Dishwasher, Refrigerator, Washer, Dryer, Disposal | |
| Not in DB | |
| — | |
| — | |
| — | |
| Wood Burning, Gas Starter |
Tax History
| Year | Property Taxes |
|---|---|
| 2010 | $7,784 |
| 2017 | $8,932 |
Contact Agent
Nearby Similar Homes
Nearby Sold Comparables
Contact Agent
Listing Provided By
RE/MAX Suburban











