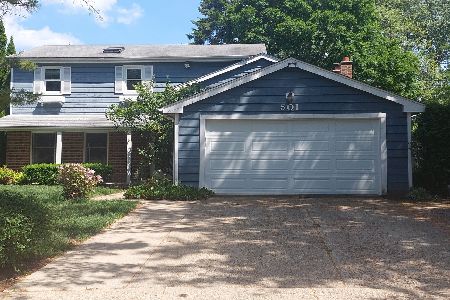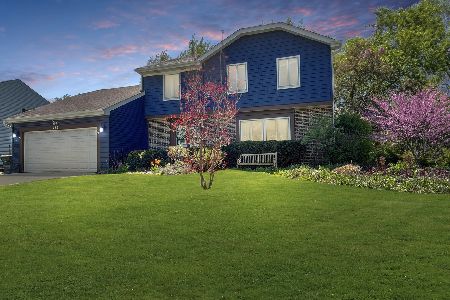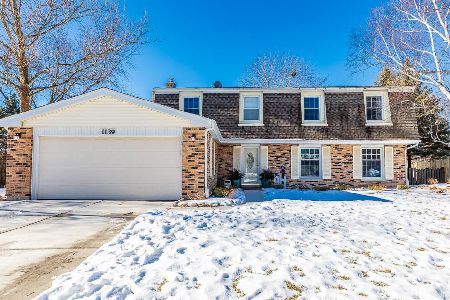416 Catalpa Lane, Libertyville, Illinois 60048
$420,000
|
Sold
|
|
| Status: | Closed |
| Sqft: | 1,734 |
| Cost/Sqft: | $254 |
| Beds: | 3 |
| Baths: | 3 |
| Year Built: | 1973 |
| Property Taxes: | $8,854 |
| Days On Market: | 3796 |
| Lot Size: | 0,22 |
Description
10+++ Beautiful Home with Luxury Finishes Throughout. Everything is Updated. Recently Remodeled Kitchen w/ SS appliances, quartz counter tops, breakfast bar, and an abundance of cabinets and counter space. Hardwood Floors. Large Family Room w/ Fireplace. Amazing 3-season room with soaring ceilings, skylights & tall casement windows overlooking the huge backyard & greenbelt. Large Bay window in Living Room displaying a lot of natural light. Incredible Master Suite w/Updated Master Bathroom. Finished Basement. Great Laundry Room. Newer Windows. Newer A/C and Furnace. Entire House is Incredible.
Property Specifics
| Single Family | |
| — | |
| — | |
| 1973 | |
| Partial | |
| BAYBERRY | |
| No | |
| 0.22 |
| Lake | |
| Greentree | |
| 74 / Annual | |
| None | |
| Lake Michigan | |
| Public Sewer | |
| 08993048 | |
| 11281020760000 |
Nearby Schools
| NAME: | DISTRICT: | DISTANCE: | |
|---|---|---|---|
|
Grade School
Hawthorn Elementary School (nor |
73 | — | |
|
Middle School
Hawthorn Middle School North |
73 | Not in DB | |
|
High School
Libertyville High School |
128 | Not in DB | |
|
Alternate High School
Vernon Hills High School |
— | Not in DB | |
Property History
| DATE: | EVENT: | PRICE: | SOURCE: |
|---|---|---|---|
| 7 Mar, 2014 | Sold | $385,500 | MRED MLS |
| 7 Feb, 2014 | Under contract | $385,000 | MRED MLS |
| 4 Feb, 2014 | Listed for sale | $385,000 | MRED MLS |
| 10 Sep, 2015 | Sold | $420,000 | MRED MLS |
| 7 Aug, 2015 | Under contract | $439,900 | MRED MLS |
| — | Last price change | $449,900 | MRED MLS |
| 25 Jul, 2015 | Listed for sale | $449,900 | MRED MLS |
Room Specifics
Total Bedrooms: 3
Bedrooms Above Ground: 3
Bedrooms Below Ground: 0
Dimensions: —
Floor Type: Carpet
Dimensions: —
Floor Type: Carpet
Full Bathrooms: 3
Bathroom Amenities: Separate Shower,Soaking Tub
Bathroom in Basement: 0
Rooms: Foyer,Sun Room
Basement Description: Finished
Other Specifics
| 2 | |
| — | |
| Concrete | |
| Patio, Porch | |
| Cul-De-Sac,Landscaped,Park Adjacent | |
| 50X100X74.65X60X100 | |
| — | |
| Full | |
| Skylight(s), Hardwood Floors | |
| Range, Microwave, Dishwasher, Refrigerator, Washer, Dryer, Disposal, Stainless Steel Appliance(s) | |
| Not in DB | |
| Sidewalks, Street Lights, Street Paved, Other | |
| — | |
| — | |
| Wood Burning, Attached Fireplace Doors/Screen |
Tax History
| Year | Property Taxes |
|---|---|
| 2014 | $8,422 |
| 2015 | $8,854 |
Contact Agent
Nearby Similar Homes
Nearby Sold Comparables
Contact Agent
Listing Provided By
Blue Fence Real Estate Inc.











