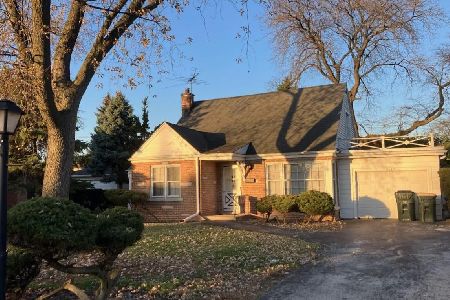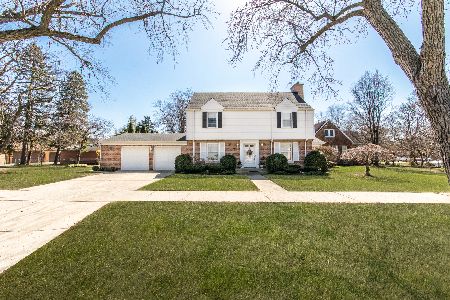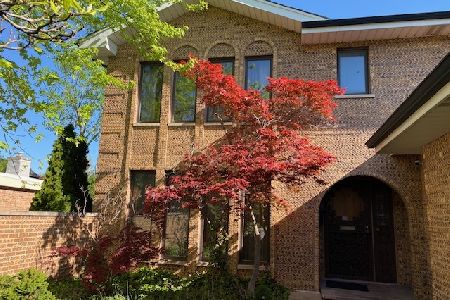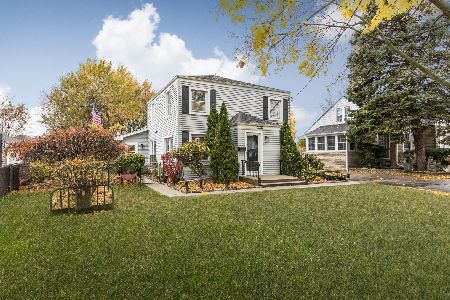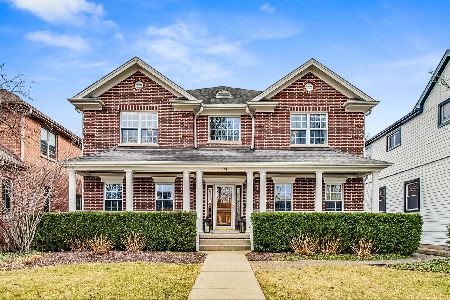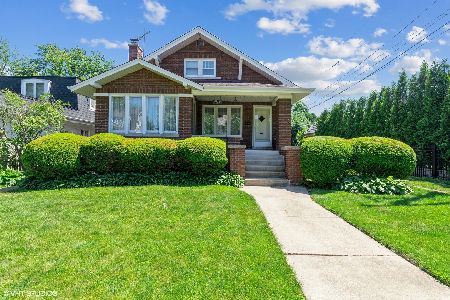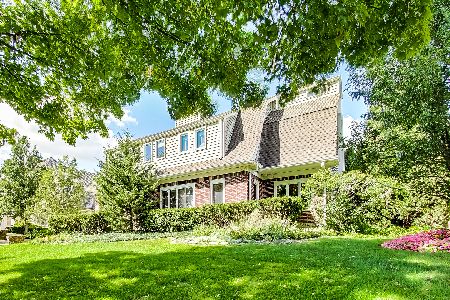416 Cuttriss Street, Park Ridge, Illinois 60068
$1,325,000
|
Sold
|
|
| Status: | Closed |
| Sqft: | 3,200 |
| Cost/Sqft: | $406 |
| Beds: | 3 |
| Baths: | 4 |
| Year Built: | 1943 |
| Property Taxes: | $17,692 |
| Days On Market: | 188 |
| Lot Size: | 0,17 |
Description
Welcome to this exceptional Dutch Colonial, ideally located on sought-after Cuttriss Street-across from the stunning Park Ridge Country Club and just a block from Prospect Park. You're also a short walk to Field Elementary School, Emerson Middle School, and Uptown Park Ridge with the Metra, Pickwick Theatre, restaurants, shops, and everything the town has to offer. As you enter, you're greeted by a beautiful staircase and a sunlit dining room with bay windows. The home flows seamlessly, offering an open feel while maintaining distinct spaces, including a kitchen with a large island, eating area, wall of pantry cabinets, and built-in desk. The family room features a fireplace and is complemented by a separate living room or office and a breathtaking great room filled with windows overlooking the backyard. A mudroom with a half bath complete this floor. Upstairs, the primary suite offers a peaceful retreat with a sitting area, spacious walk-in closet, and luxurious bath with heated floors, while two additional bedrooms share another full bath. The finished basement includes a rec room with fireplace and heated floors, a fourth bedroom, and a full bath-ideal for guests or extended stays. Outside, enjoy the paver patio with built-in grill, a landscaped yard, and a two-car detached garage. With timeless charm, modern upgrades, and an unbeatable location, this home truly has it all.
Property Specifics
| Single Family | |
| — | |
| — | |
| 1943 | |
| — | |
| — | |
| No | |
| 0.17 |
| Cook | |
| — | |
| 0 / Not Applicable | |
| — | |
| — | |
| — | |
| 12425881 | |
| 09262060210000 |
Nearby Schools
| NAME: | DISTRICT: | DISTANCE: | |
|---|---|---|---|
|
Grade School
Eugene Field Elementary School |
64 | — | |
|
Middle School
Emerson Middle School |
64 | Not in DB | |
|
High School
Maine South High School |
207 | Not in DB | |
Property History
| DATE: | EVENT: | PRICE: | SOURCE: |
|---|---|---|---|
| 18 Sep, 2014 | Sold | $750,000 | MRED MLS |
| 24 Jul, 2014 | Under contract | $849,000 | MRED MLS |
| 9 Jul, 2014 | Listed for sale | $849,000 | MRED MLS |
| 15 Sep, 2025 | Sold | $1,325,000 | MRED MLS |
| 1 Aug, 2025 | Under contract | $1,300,000 | MRED MLS |
| 28 Jul, 2025 | Listed for sale | $1,300,000 | MRED MLS |
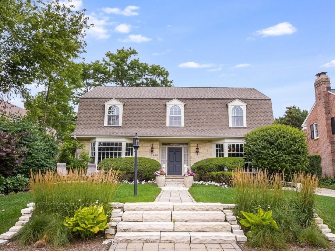
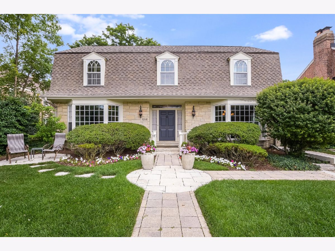
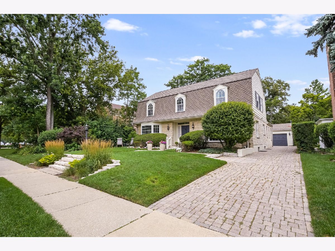
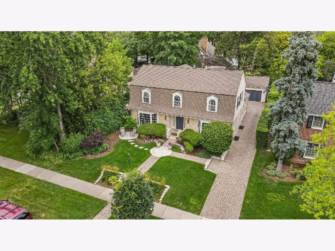
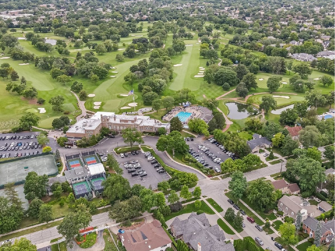
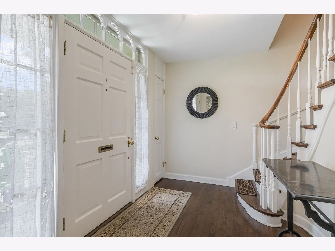
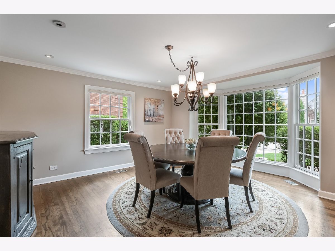
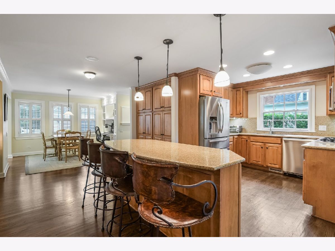
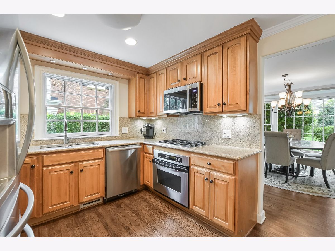
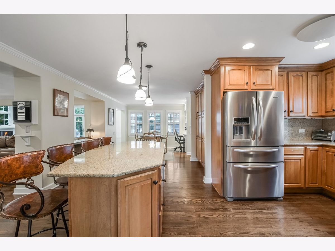
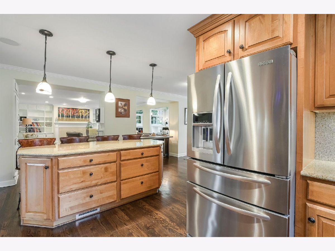
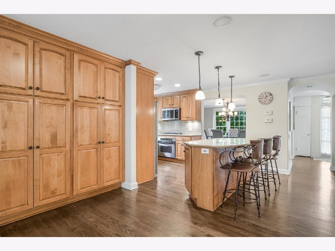
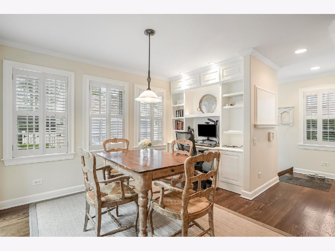
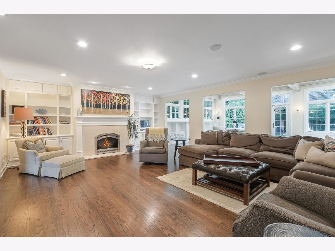
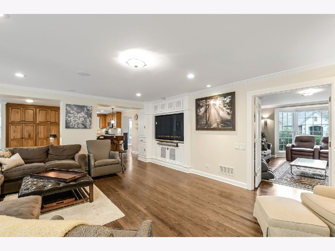
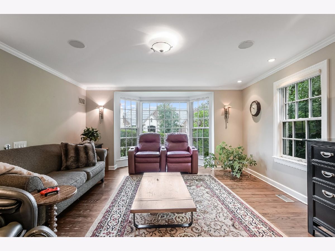
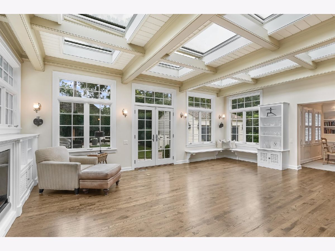
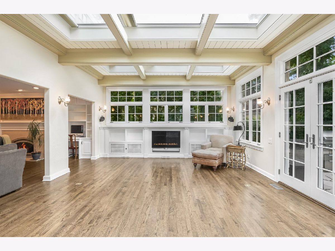
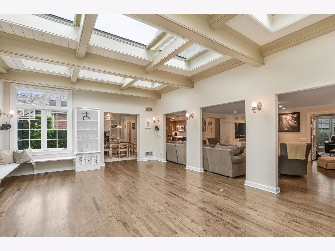
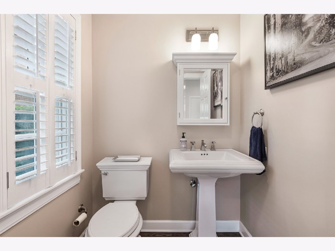
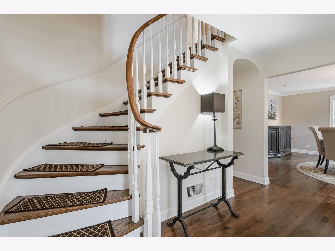
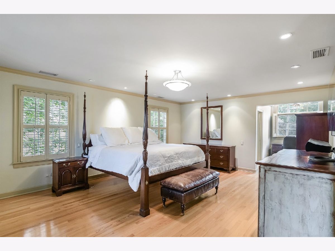
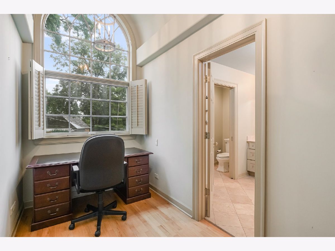
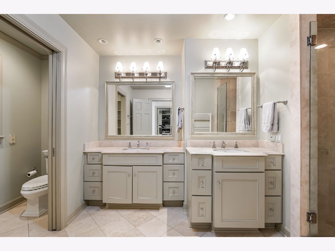
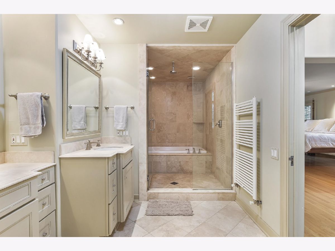
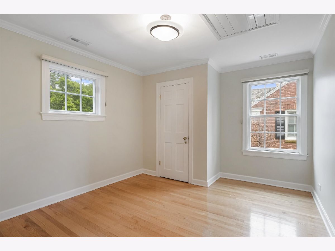
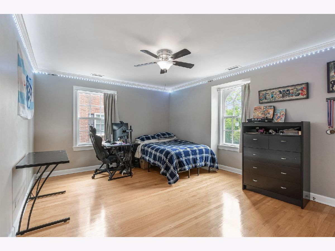
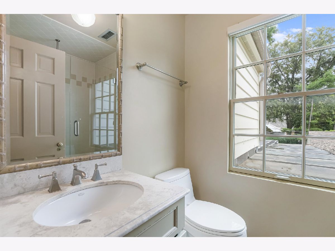
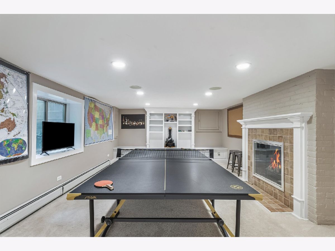
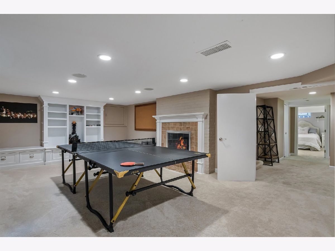
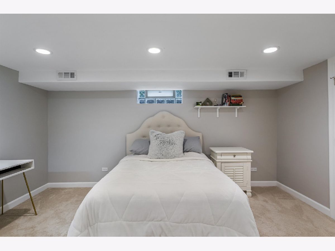
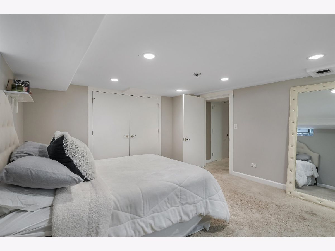
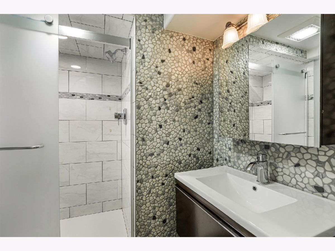
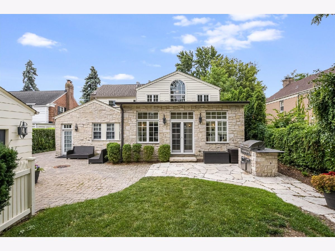
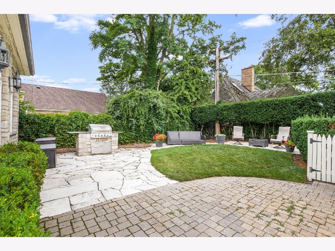
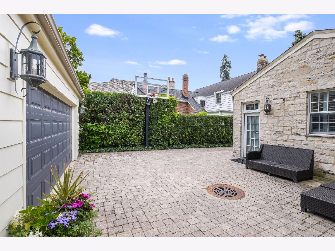
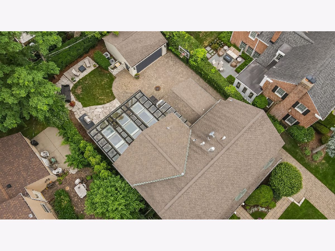
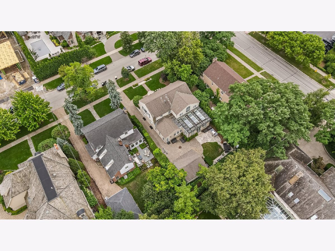
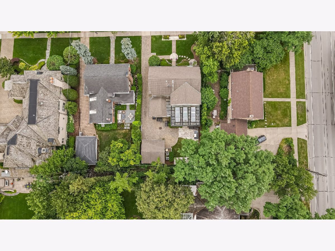
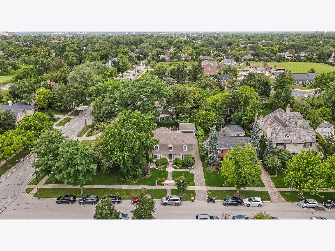
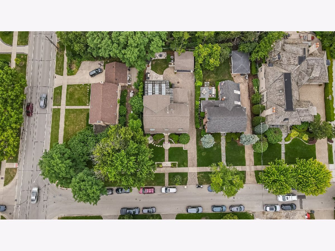
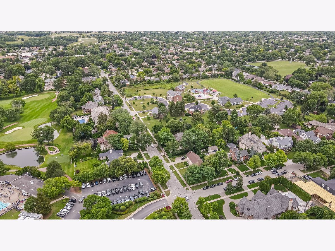
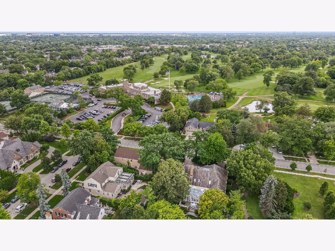
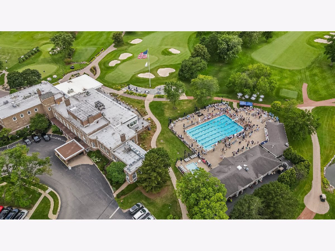
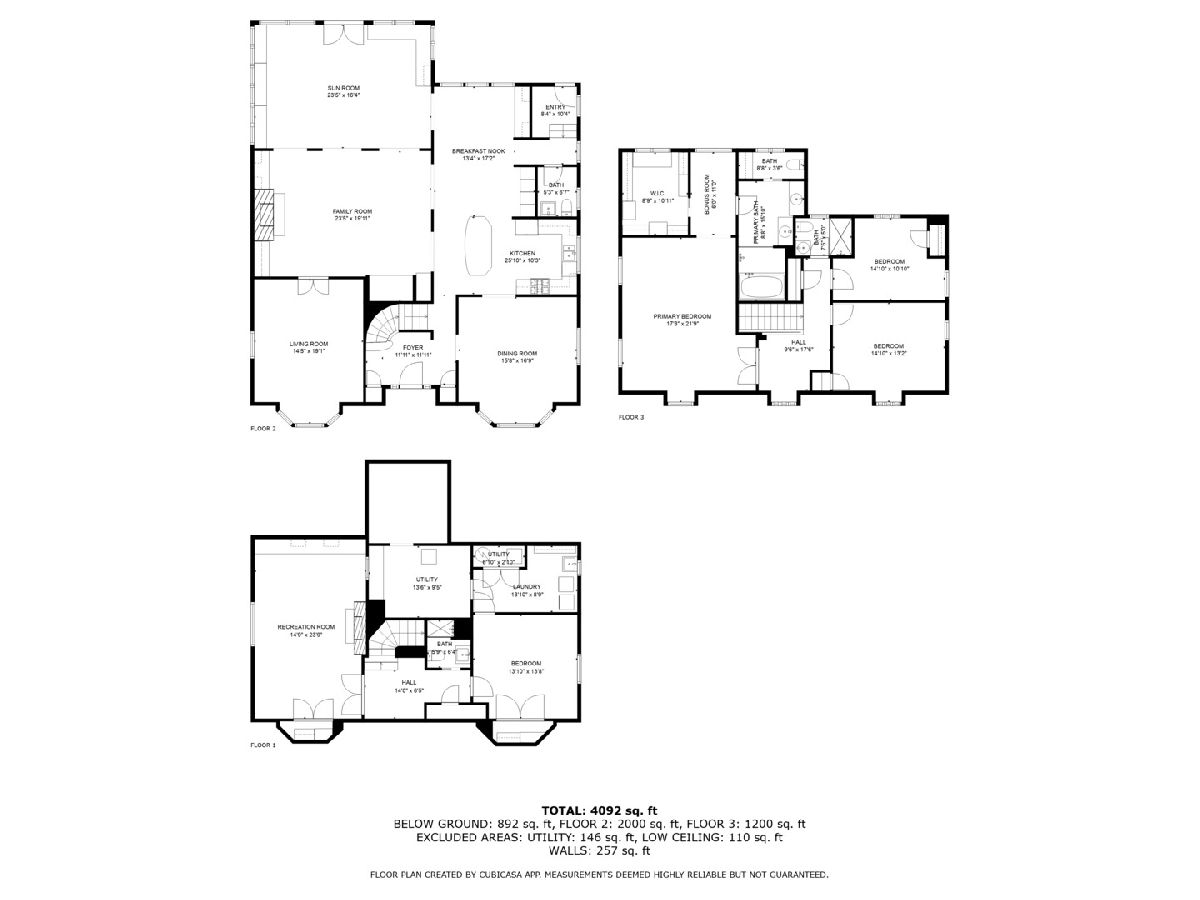
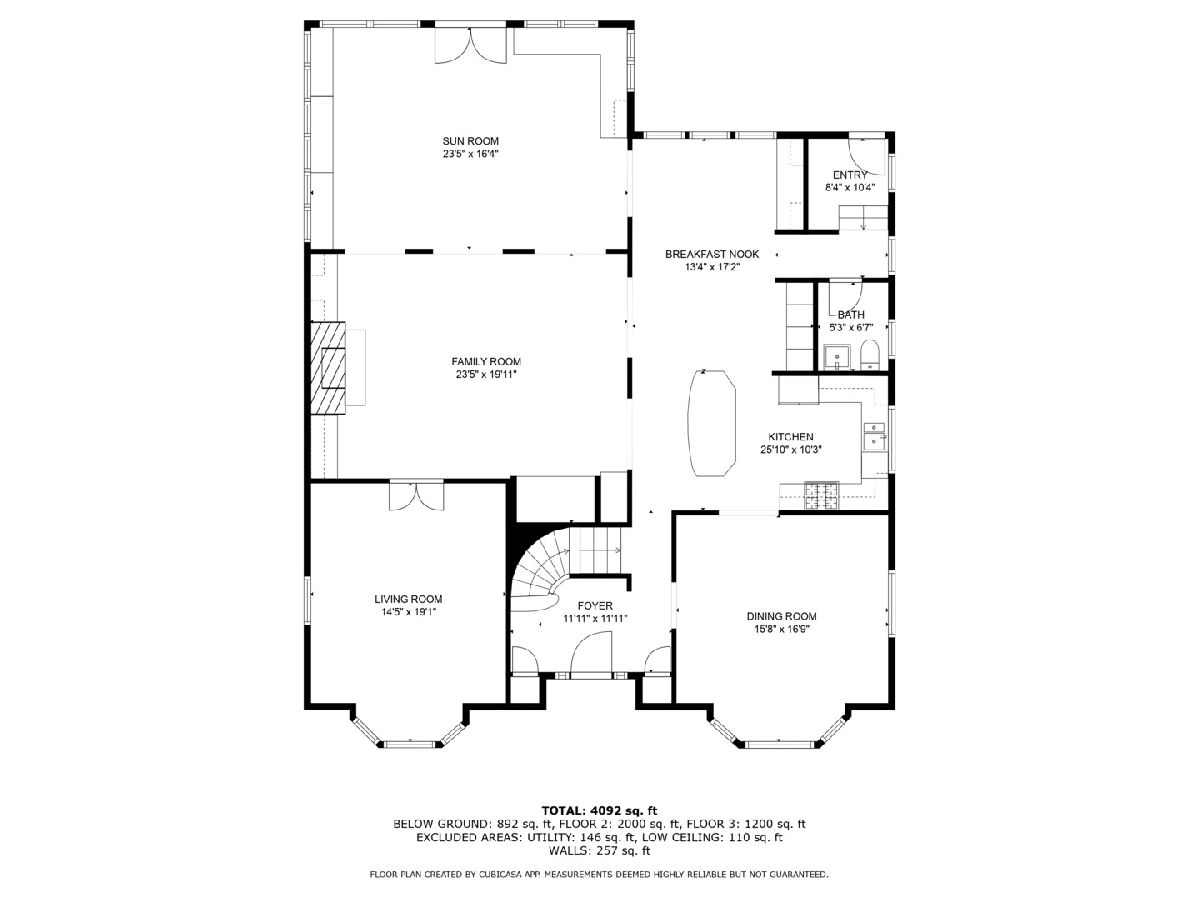
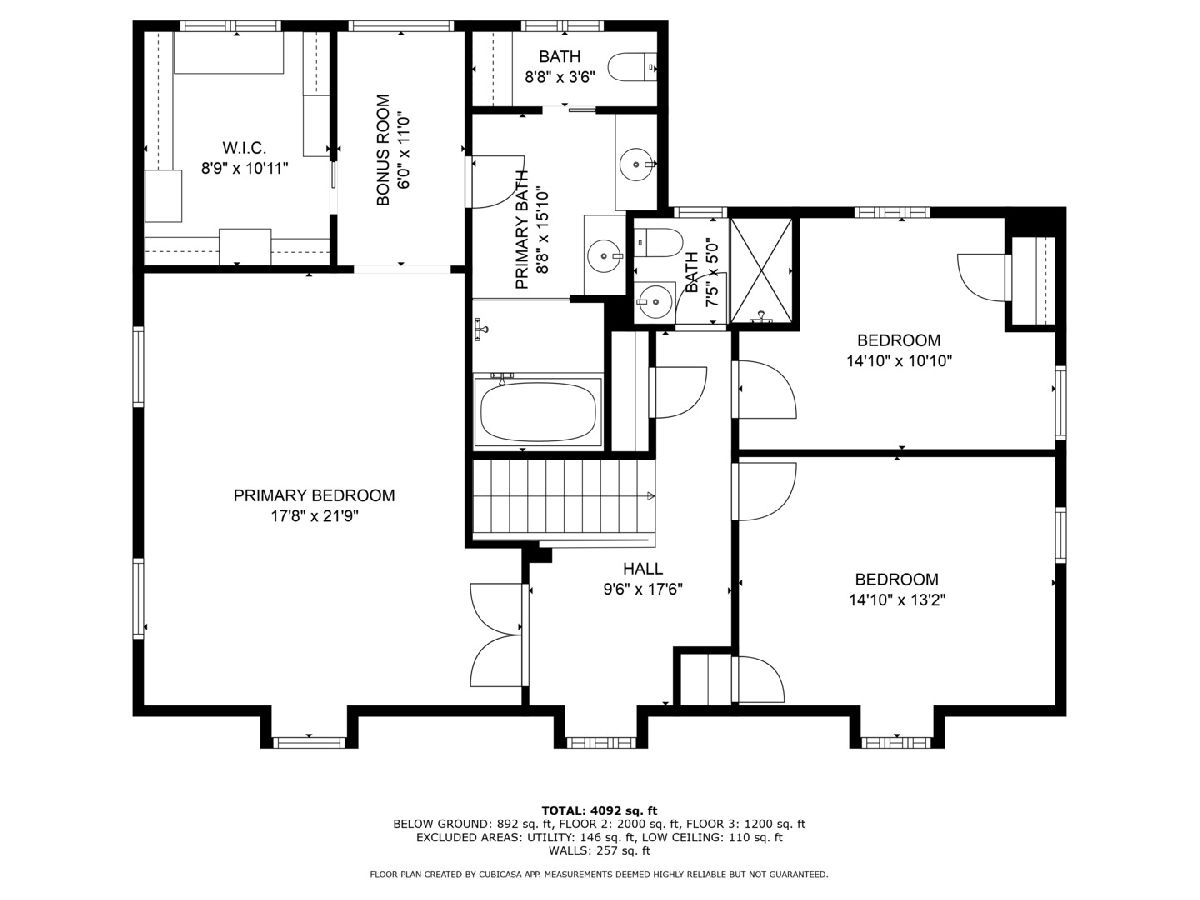
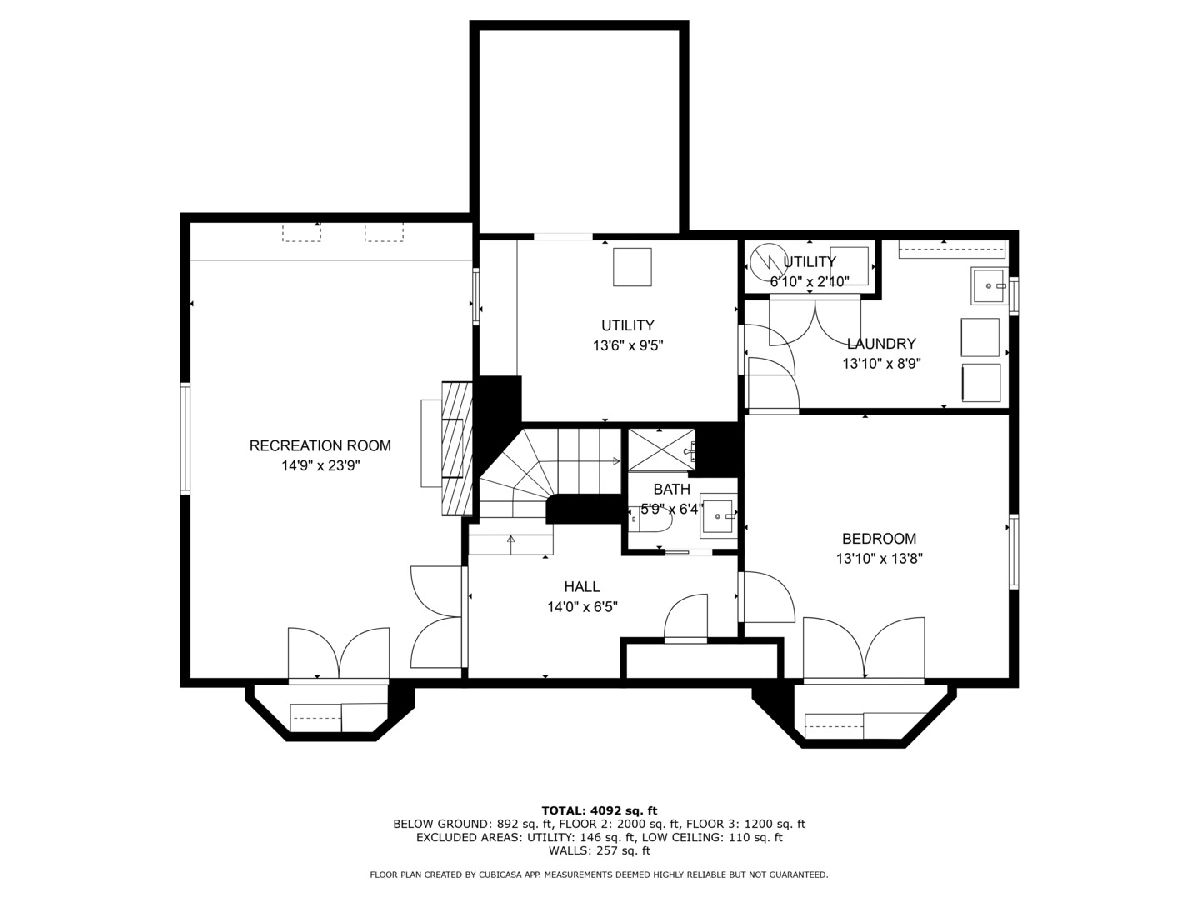
Room Specifics
Total Bedrooms: 4
Bedrooms Above Ground: 3
Bedrooms Below Ground: 1
Dimensions: —
Floor Type: —
Dimensions: —
Floor Type: —
Dimensions: —
Floor Type: —
Full Bathrooms: 4
Bathroom Amenities: —
Bathroom in Basement: 1
Rooms: —
Basement Description: —
Other Specifics
| 2 | |
| — | |
| — | |
| — | |
| — | |
| 60 X 127 | |
| — | |
| — | |
| — | |
| — | |
| Not in DB | |
| — | |
| — | |
| — | |
| — |
Tax History
| Year | Property Taxes |
|---|---|
| 2014 | $15,736 |
| 2025 | $17,692 |
Contact Agent
Nearby Similar Homes
Nearby Sold Comparables
Contact Agent
Listing Provided By
RE/MAX Properties Northwest


