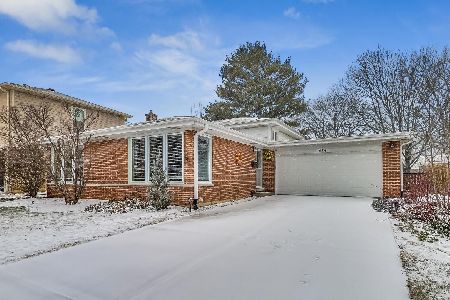416 Evanston Avenue, Arlington Heights, Illinois 60004
$402,000
|
Sold
|
|
| Status: | Closed |
| Sqft: | 0 |
| Cost/Sqft: | — |
| Beds: | 3 |
| Baths: | 2 |
| Year Built: | 1960 |
| Property Taxes: | $8,141 |
| Days On Market: | 1648 |
| Lot Size: | 0,21 |
Description
Welcome to this open floorplan ranch with hardwood floors throughout. Three bedrooms and two full baths offer a Primary bedroom with a spacious full bath and walk in closet. The light filled front living room leads you to the open kitchen with island. Relax in the family room with gas fireplace and sliding doors to paver patio. Don't miss the bonus work/study nook off the family room. The one car attached garage is roomy enough for an SUV plus storage shelving and refrigerator. The full basement is in pristine condition currently offers extra living space and storage. The large fenced yard has a shed, fire pit and plenty of room for activities. Great location close to parks, pools, schools and both downtown Arl Hts and MP! Do not miss this one! Owner is licensed agent. Under contract while processing
Property Specifics
| Single Family | |
| — | |
| Ranch | |
| 1960 | |
| Full | |
| RANCH | |
| No | |
| 0.21 |
| Cook | |
| — | |
| 0 / Not Applicable | |
| None | |
| Public | |
| Sewer-Storm | |
| 11220811 | |
| 03332130120000 |
Nearby Schools
| NAME: | DISTRICT: | DISTANCE: | |
|---|---|---|---|
|
Grade School
Windsor Elementary School |
25 | — | |
|
Middle School
South Middle School |
25 | Not in DB | |
|
High School
Prospect High School |
214 | Not in DB | |
Property History
| DATE: | EVENT: | PRICE: | SOURCE: |
|---|---|---|---|
| 12 Oct, 2012 | Sold | $245,000 | MRED MLS |
| 6 Sep, 2012 | Under contract | $242,000 | MRED MLS |
| 31 Aug, 2012 | Listed for sale | $242,000 | MRED MLS |
| 16 Sep, 2021 | Sold | $402,000 | MRED MLS |
| 21 Jul, 2021 | Under contract | $400,000 | MRED MLS |
| 15 Jul, 2021 | Listed for sale | $400,000 | MRED MLS |
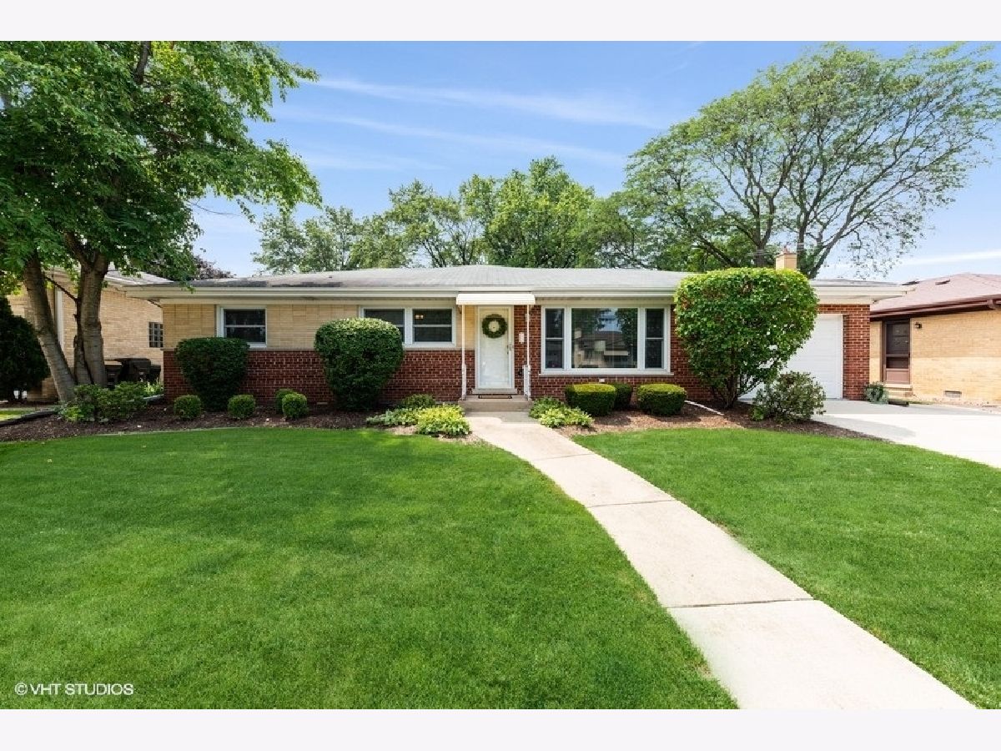
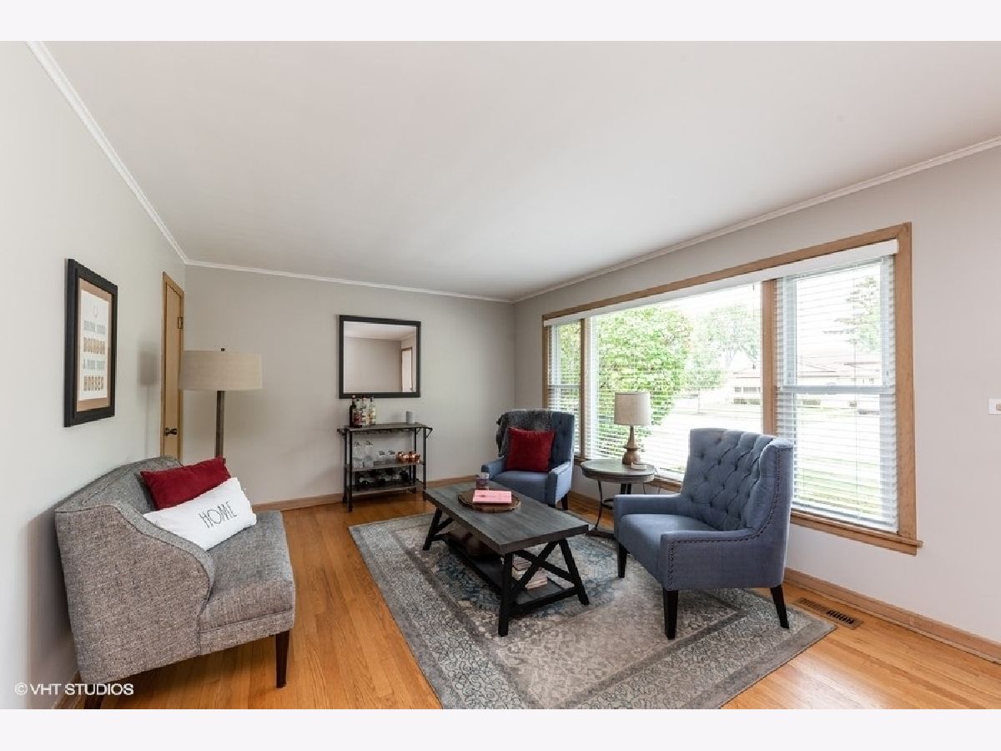




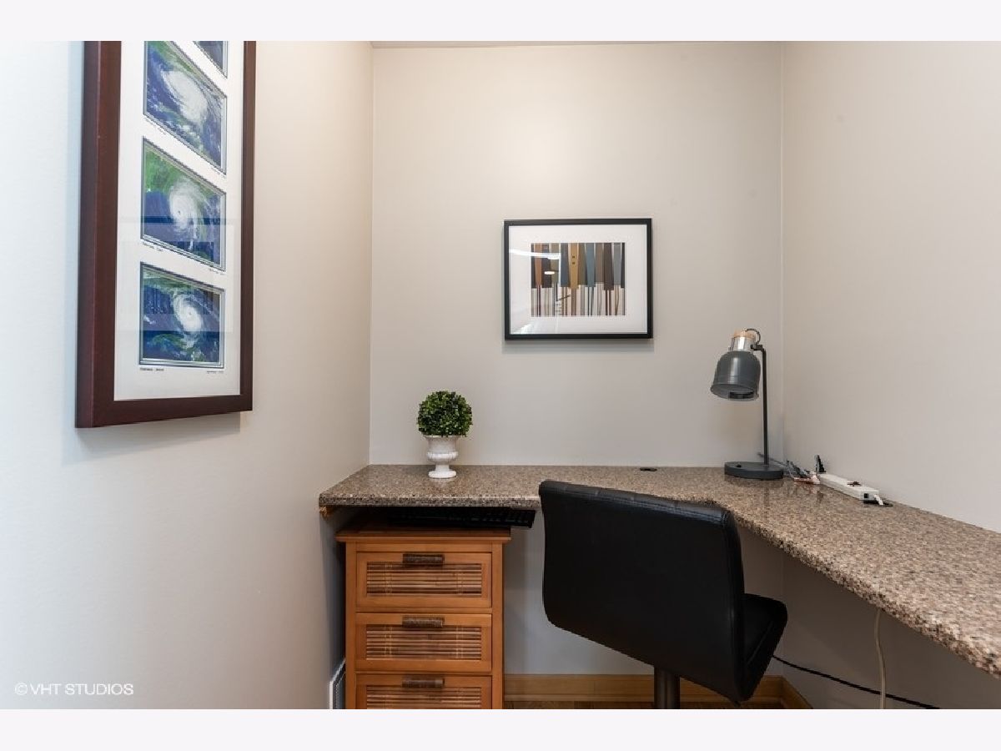

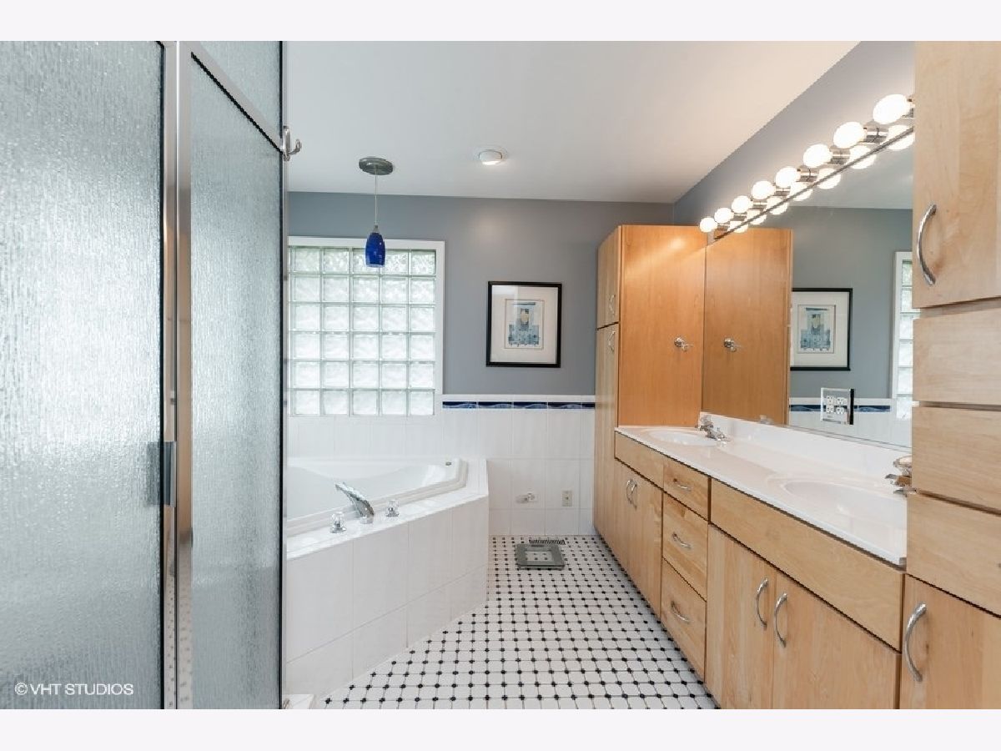




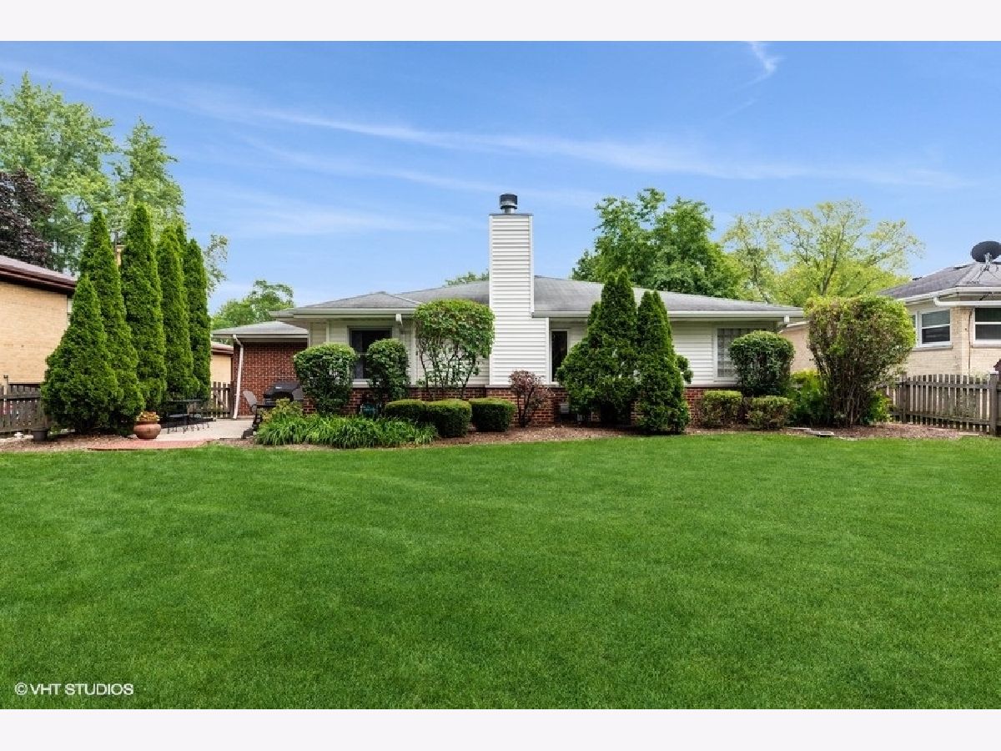

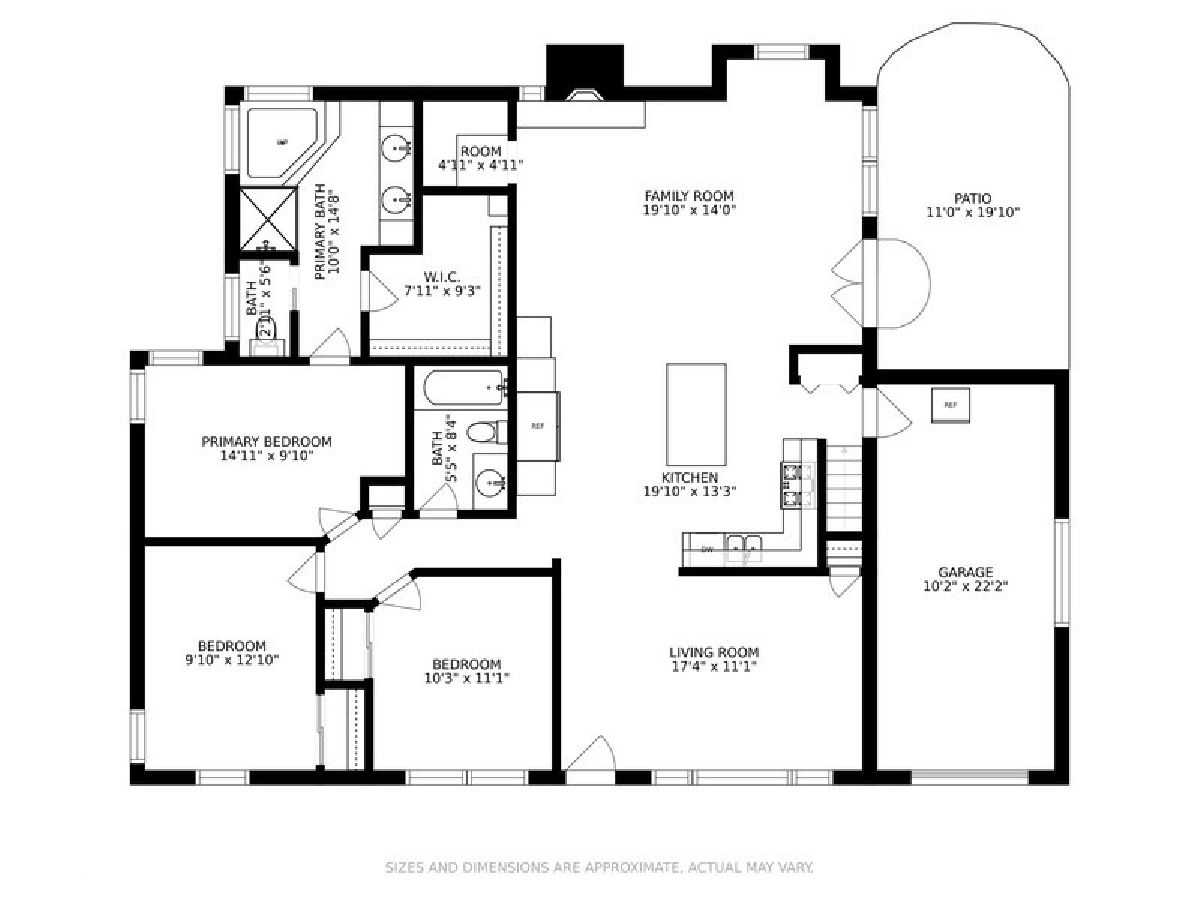

Room Specifics
Total Bedrooms: 3
Bedrooms Above Ground: 3
Bedrooms Below Ground: 0
Dimensions: —
Floor Type: Hardwood
Dimensions: —
Floor Type: Hardwood
Full Bathrooms: 2
Bathroom Amenities: —
Bathroom in Basement: 0
Rooms: Eating Area
Basement Description: Unfinished
Other Specifics
| 1 | |
| Concrete Perimeter | |
| Concrete | |
| Patio, Brick Paver Patio, Storms/Screens | |
| — | |
| 68X131 | |
| Unfinished | |
| Full | |
| Hardwood Floors, First Floor Bedroom, First Floor Full Bath | |
| Range, Microwave, Dishwasher, Refrigerator, Disposal | |
| Not in DB | |
| Curbs, Sidewalks, Street Lights, Street Paved | |
| — | |
| — | |
| — |
Tax History
| Year | Property Taxes |
|---|---|
| 2012 | $6,517 |
| 2021 | $8,141 |
Contact Agent
Nearby Similar Homes
Nearby Sold Comparables
Contact Agent
Listing Provided By
Berkshire Hathaway HomeServices Starck Real Estate








