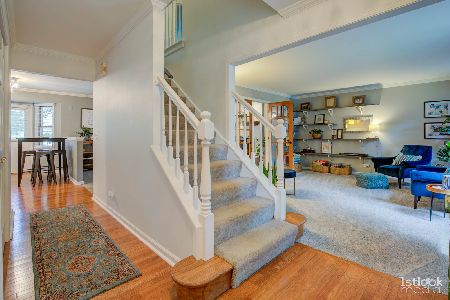416 Knights Bridge Court, Oswego, Illinois 60543
$295,000
|
Sold
|
|
| Status: | Closed |
| Sqft: | 2,897 |
| Cost/Sqft: | $103 |
| Beds: | 5 |
| Baths: | 3 |
| Year Built: | 1991 |
| Property Taxes: | $10,111 |
| Days On Market: | 2233 |
| Lot Size: | 0,30 |
Description
FALL into this FABULOUS home! Impeccable beauty tucked onto a quiet cul-de-sac with mature trees. Lovely front porch welcomes you & gorgeous entryway warms your heart. Fantastic layout. Separate dining room with hardwood floors & living room with new carpet & pocket doors into family room. Open kitchen to family room setup with large windows overlooking the backyard. Family room has cozy fireplace, hardwood floors. Kitchen has custom cabinetry, stainless steel appliances, granite countertops. Main level 5th bedroom or den with real possibility of in-law arrangement. Main level laundry. Upstairs master bedroom suite with volume ceiling, large walk-in closet, & fabulous updated bathroom with granite tops dual sinks, separate shower, whirlpool tub. Generous bedroom sizes. Dual sinks, granite tops, separate shower in large hall bath. Solid, 6 panel doors. Unfinished basement with rough-in. Great yard, nice deck to enjoy & entertain. Great neighborhood. Interior trim painted white Oct 2019. BRAND NEW ROOF Aug 2019!
Property Specifics
| Single Family | |
| — | |
| — | |
| 1991 | |
| Full | |
| — | |
| No | |
| 0.3 |
| Kendall | |
| Mill Race Creek | |
| 500 / Annual | |
| Other | |
| Public | |
| Public Sewer | |
| 10567374 | |
| 0309276023 |
Nearby Schools
| NAME: | DISTRICT: | DISTANCE: | |
|---|---|---|---|
|
Grade School
Old Post Elementary School |
308 | — | |
|
Middle School
Thompson Junior High School |
308 | Not in DB | |
|
High School
Oswego High School |
308 | Not in DB | |
Property History
| DATE: | EVENT: | PRICE: | SOURCE: |
|---|---|---|---|
| 26 Nov, 2019 | Sold | $295,000 | MRED MLS |
| 6 Nov, 2019 | Under contract | $299,000 | MRED MLS |
| 6 Nov, 2019 | Listed for sale | $299,000 | MRED MLS |
Room Specifics
Total Bedrooms: 5
Bedrooms Above Ground: 5
Bedrooms Below Ground: 0
Dimensions: —
Floor Type: Carpet
Dimensions: —
Floor Type: Carpet
Dimensions: —
Floor Type: Carpet
Dimensions: —
Floor Type: —
Full Bathrooms: 3
Bathroom Amenities: Whirlpool,Separate Shower,Double Sink
Bathroom in Basement: 0
Rooms: Bedroom 5
Basement Description: Unfinished,Bathroom Rough-In
Other Specifics
| 3 | |
| — | |
| — | |
| Deck | |
| Cul-De-Sac,Landscaped,Mature Trees | |
| 51X151X60X130 | |
| — | |
| Full | |
| Hardwood Floors, First Floor Bedroom, First Floor Laundry | |
| Range, Microwave, Dishwasher, Refrigerator, Washer, Dryer, Disposal, Stainless Steel Appliance(s), Water Softener Owned | |
| Not in DB | |
| Sidewalks | |
| — | |
| — | |
| Wood Burning, Gas Log |
Tax History
| Year | Property Taxes |
|---|---|
| 2019 | $10,111 |
Contact Agent
Nearby Sold Comparables
Contact Agent
Listing Provided By
Keller Williams Innovate - Aurora





